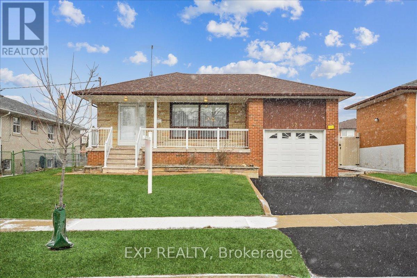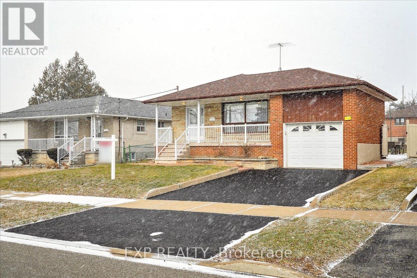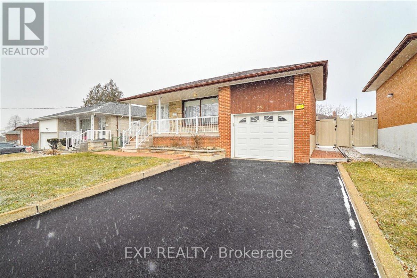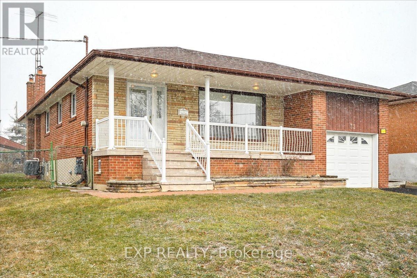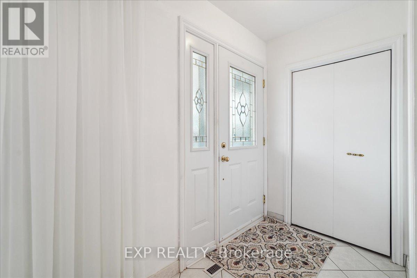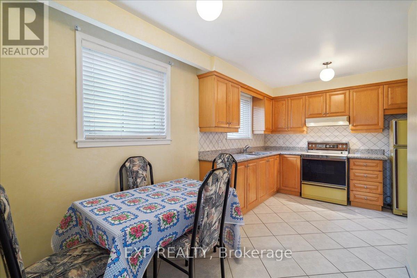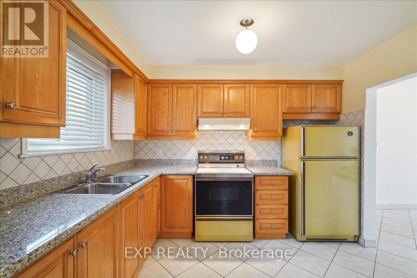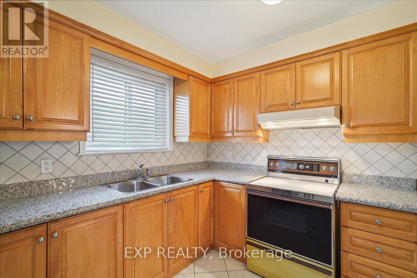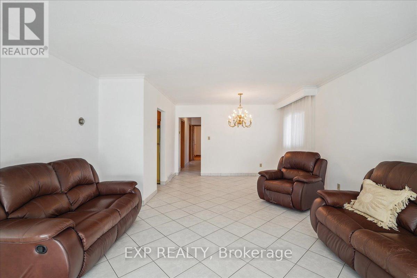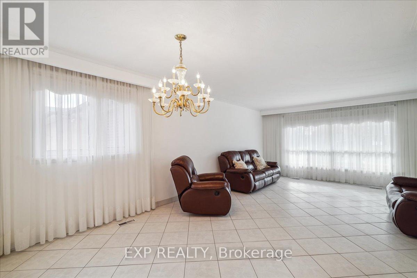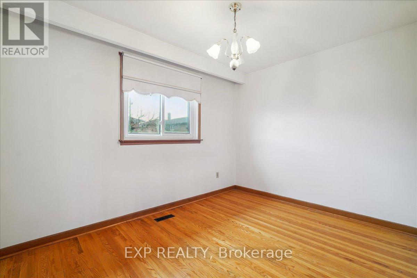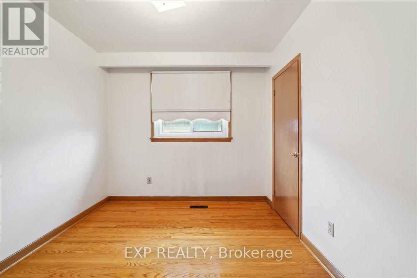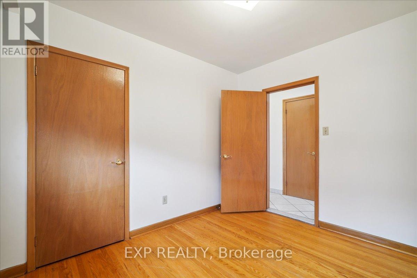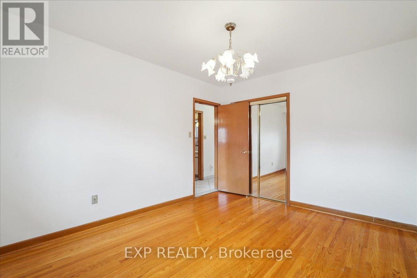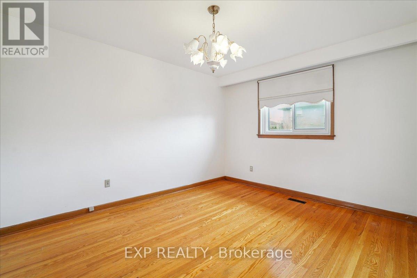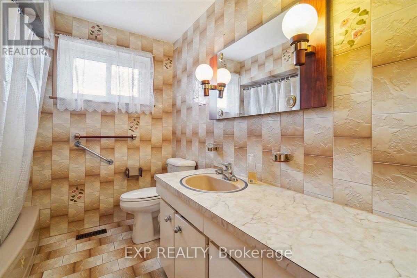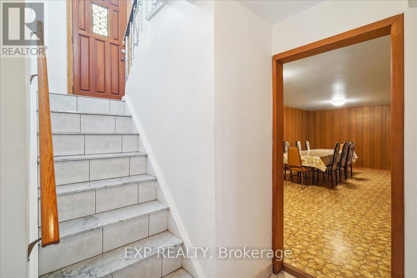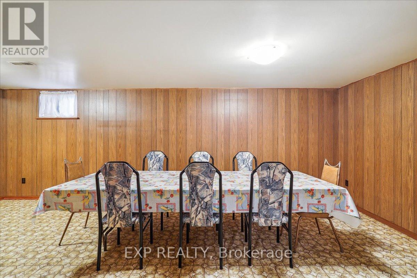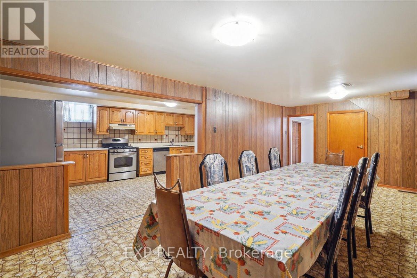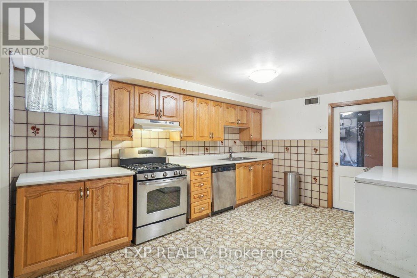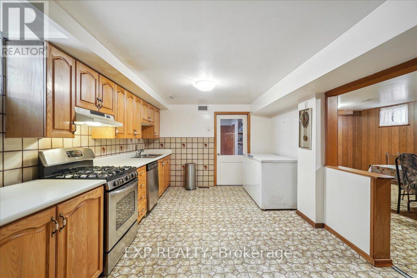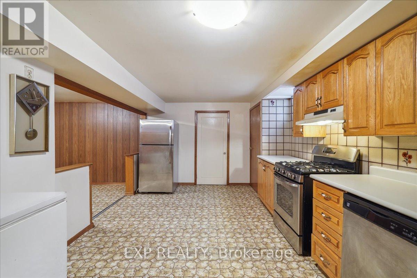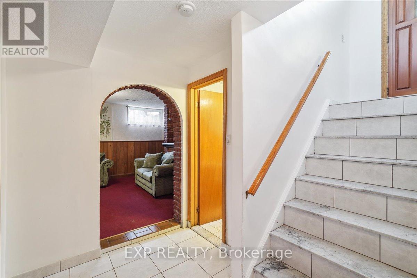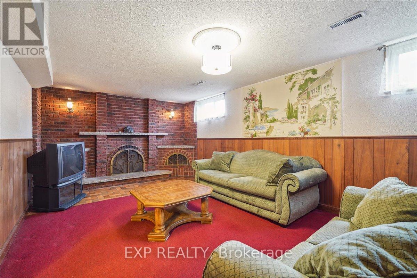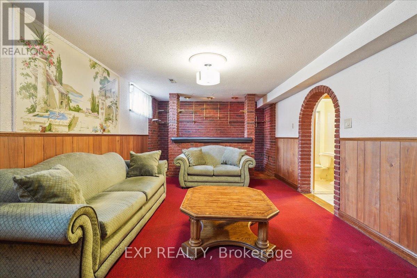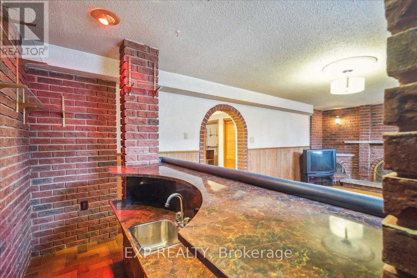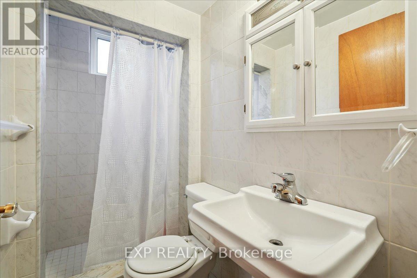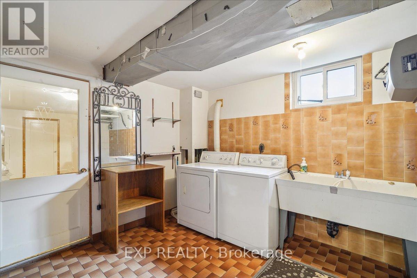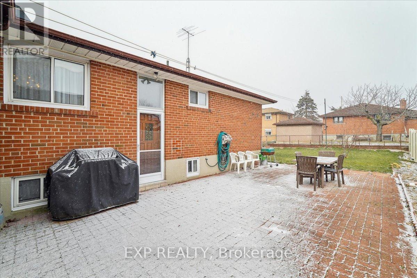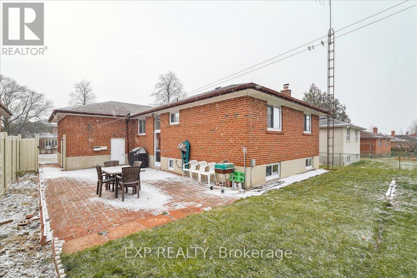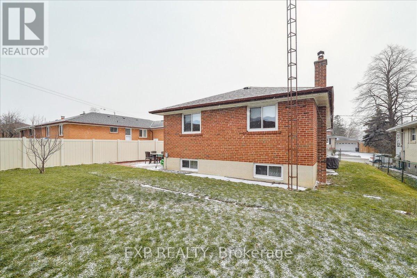32 Killamarsh Dr Toronto, Ontario M3J 1J3
$1,389,000
Lovingly maintained over the years, this charming bungalow presents a fantastic opportunity for renovation and modernization. Featuring three bedrooms and two full baths, it offers a spacious living environment with ceramic tiles and hardwood flooring on the main level, adding a touch of elegance to the space. The full basement boasts a finished area with one kitchen, a versatile rec room/bar, and a cantina, catering to diverse lifestyle needs.Notably, the property features a separate side entrance to basement and a convenient exit to side yard, enhancing privacy and accessibility. Situated on one of the largest lots in the area, measuring 55 feet wide by 110 feet deep, the property provides ample outdoor space for relaxation and entertainment. Conveniently located near all amenities, including schools, a university campus, public transportation, subway, shopping centers, and major highways, this home ensures both comfort and convenience for its residents.**** EXTRAS **** Whether you're looking to enjoy its original charm or customize it to your liking, this bungalow offers endless possibilities for creating your dream home. (id:46317)
Property Details
| MLS® Number | W8106468 |
| Property Type | Single Family |
| Community Name | York University Heights |
| Parking Space Total | 3 |
Building
| Bathroom Total | 2 |
| Bedrooms Above Ground | 3 |
| Bedrooms Total | 3 |
| Architectural Style | Bungalow |
| Basement Development | Finished |
| Basement Features | Separate Entrance |
| Basement Type | N/a (finished) |
| Construction Style Attachment | Detached |
| Cooling Type | Central Air Conditioning |
| Exterior Finish | Brick |
| Fireplace Present | Yes |
| Heating Fuel | Natural Gas |
| Heating Type | Forced Air |
| Stories Total | 1 |
| Type | House |
Parking
| Garage |
Land
| Acreage | No |
| Size Irregular | 55.4 X 110.1 Ft ; Rectangle |
| Size Total Text | 55.4 X 110.1 Ft ; Rectangle |
Rooms
| Level | Type | Length | Width | Dimensions |
|---|---|---|---|---|
| Basement | Kitchen | 3.32 m | 5.57 m | 3.32 m x 5.57 m |
| Basement | Dining Room | 3.37 m | 7.05 m | 3.37 m x 7.05 m |
| Basement | Recreational, Games Room | 9.23 m | 3.54 m | 9.23 m x 3.54 m |
| Basement | Laundry Room | 3.34 m | 3.02 m | 3.34 m x 3.02 m |
| Basement | Bathroom | 2.15 m | 1.18 m | 2.15 m x 1.18 m |
| Main Level | Kitchen | 5.63 m | 2.66 m | 5.63 m x 2.66 m |
| Main Level | Living Room | 4.47 m | 6.91 m | 4.47 m x 6.91 m |
| Main Level | Dining Room | 4.47 m | 6.91 m | 4.47 m x 6.91 m |
| Main Level | Primary Bedroom | 3.25 m | 3.97 m | 3.25 m x 3.97 m |
| Main Level | Bedroom 2 | 3.62 m | 2.73 m | 3.62 m x 2.73 m |
| Main Level | Bedroom 3 | 3.24 m | 2.76 m | 3.24 m x 2.76 m |
| Main Level | Bathroom | 2.55 m | 1 m | 2.55 m x 1 m |
Utilities
| Sewer | Installed |
| Natural Gas | Installed |
| Electricity | Installed |
| Cable | Installed |
https://www.realtor.ca/real-estate/26571587/32-killamarsh-dr-toronto-york-university-heights

Salesperson
(905) 334-8206
(905) 334-8206
https://marytaylor.ca/
https://www.facebook.com/MaryTaylorRealEstate
https://www.linkedin.com/in/mary-taylor-5a065019/?trk=public_profile_settings_edit_profile_content&o
2010 Winston Park Dr #290a
Oakville, Ontario L6H 5R7
(866) 530-7737
(647) 849-3180
Interested?
Contact us for more information

