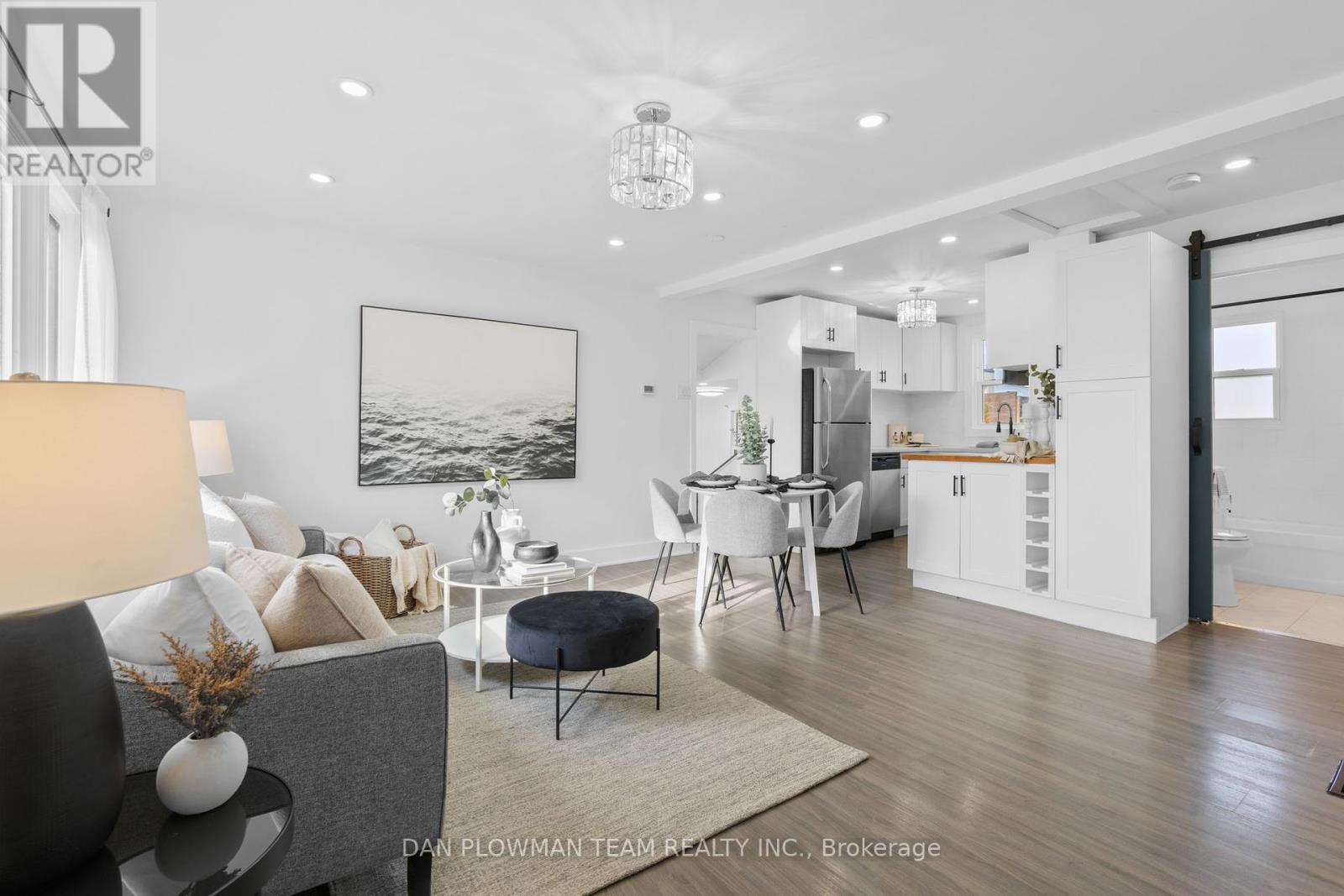259 Drew St Oshawa, Ontario L1H 5A6
$579,900
Renovated 2+1 Bedroom Bungalow With Oversized Garage And Enclosed Front Porch. Freshly Painted Top to Bottom, Easy Clean Laminate Flooring Throughout The Open Concept Main Floor With Gorgeous Kitchen, Bath, 2 Bedrooms And Bright Living Area. Breezeway Offers Versatile Living Space With Access To Front Yard, Garage And Huge Backyard With Covered Porch. Lower Level Provides Cozy Living Space, 3rd Bedroom, 3 Piece Bath And Laundry!**** EXTRAS **** Steps Away From Parks And Playgrounds, Walking Distance To Dining, Shopping, And A Ton Of Other Amenities. Quick Convenient Access To The 401 Makes Commuting A Breeze! Furnace & A/C (2022,) HWT Owned. (id:46317)
Property Details
| MLS® Number | E8159092 |
| Property Type | Single Family |
| Community Name | Central |
| Parking Space Total | 4 |
Building
| Bathroom Total | 2 |
| Bedrooms Above Ground | 2 |
| Bedrooms Below Ground | 1 |
| Bedrooms Total | 3 |
| Architectural Style | Bungalow |
| Basement Development | Finished |
| Basement Features | Separate Entrance |
| Basement Type | N/a (finished) |
| Construction Style Attachment | Detached |
| Cooling Type | Central Air Conditioning |
| Exterior Finish | Vinyl Siding |
| Heating Fuel | Natural Gas |
| Heating Type | Forced Air |
| Stories Total | 1 |
| Type | House |
Parking
| Attached Garage |
Land
| Acreage | No |
| Size Irregular | 58.39 X 95.1 Ft |
| Size Total Text | 58.39 X 95.1 Ft |
Rooms
| Level | Type | Length | Width | Dimensions |
|---|---|---|---|---|
| Lower Level | Den | 5.21 m | 2.07 m | 5.21 m x 2.07 m |
| Lower Level | Recreational, Games Room | 4.12 m | 2.07 m | 4.12 m x 2.07 m |
| Lower Level | Bedroom | 2.14 m | 4.6 m | 2.14 m x 4.6 m |
| Upper Level | Living Room | 5.15 m | 4.82 m | 5.15 m x 4.82 m |
| Upper Level | Kitchen | 2.84 m | 2.43 m | 2.84 m x 2.43 m |
| Upper Level | Mud Room | 4.18 m | 2.99 m | 4.18 m x 2.99 m |
| Upper Level | Bedroom | 2.99 m | 2.36 m | 2.99 m x 2.36 m |
| Upper Level | Bedroom 2 | 3.59 m | 3 m | 3.59 m x 3 m |
https://www.realtor.ca/real-estate/26647110/259-drew-st-oshawa-central
Salesperson
(905) 668-1511
https://www.danplowman.com/?reweb
https://www.facebook.com/DanPlowmanTeam/
https://twitter.com/danplowmanteam
https://www.linkedin.com/in/dan-plowman/
800 King St West
Oshawa, Ontario L1J 2L5
(905) 668-1511
(905) 240-4037
Interested?
Contact us for more information






























