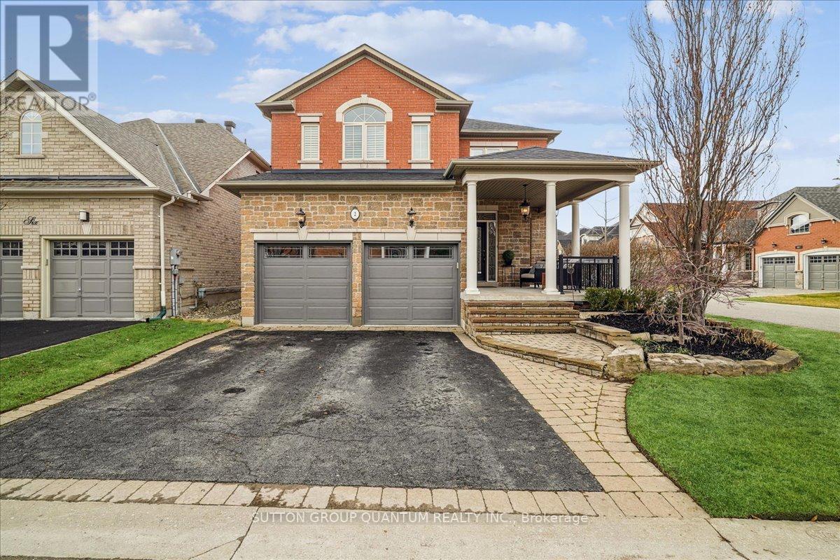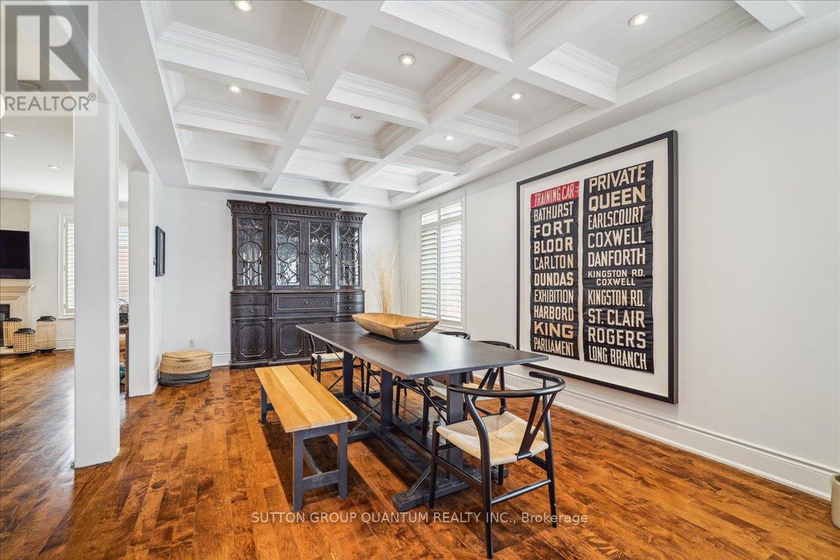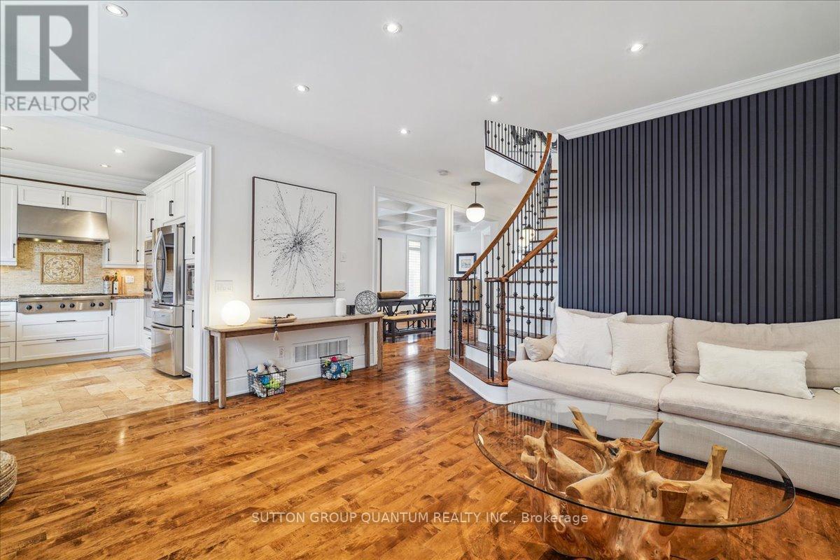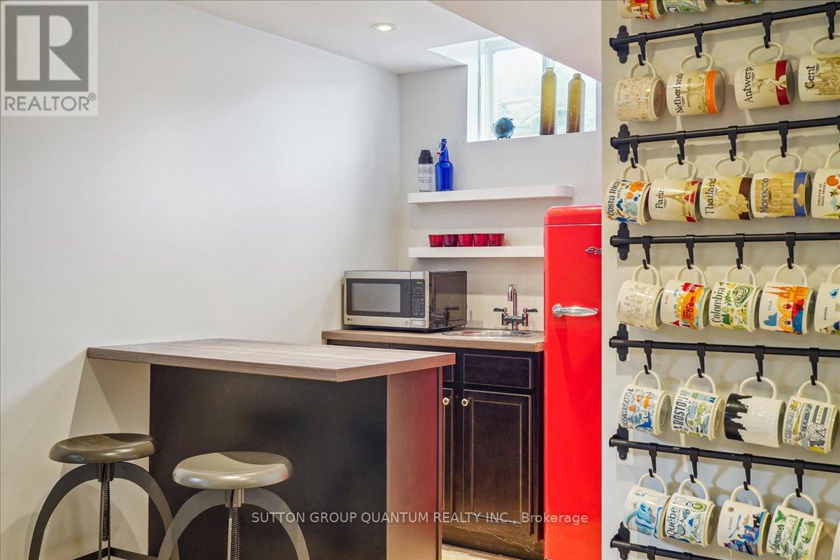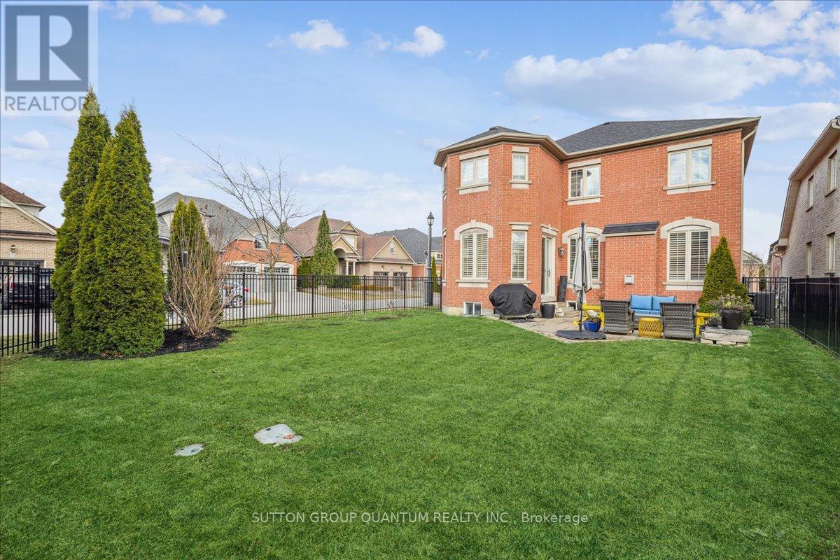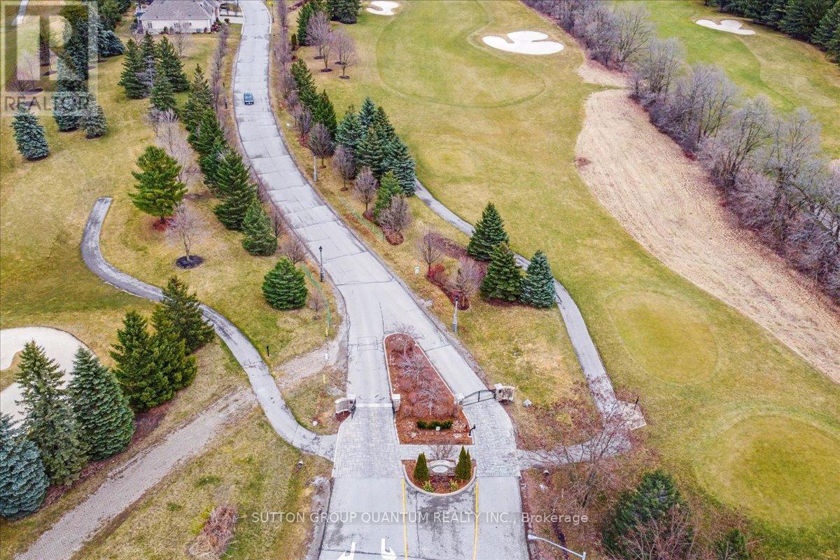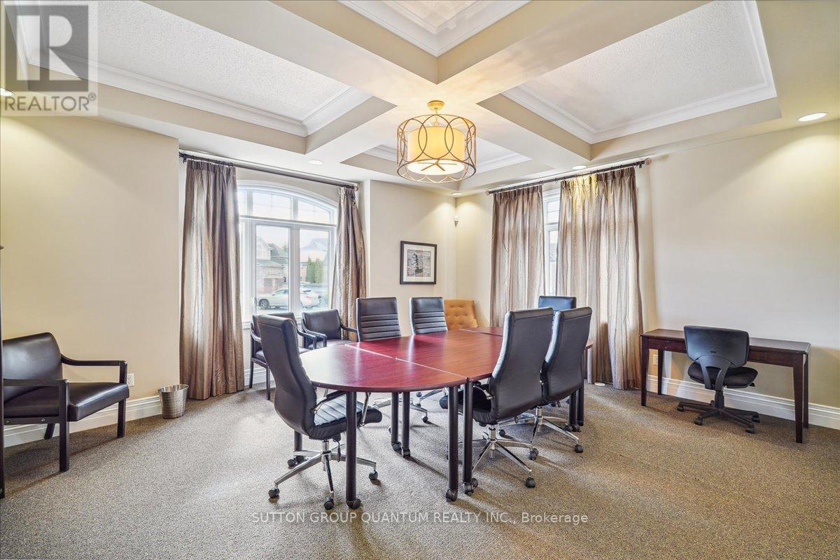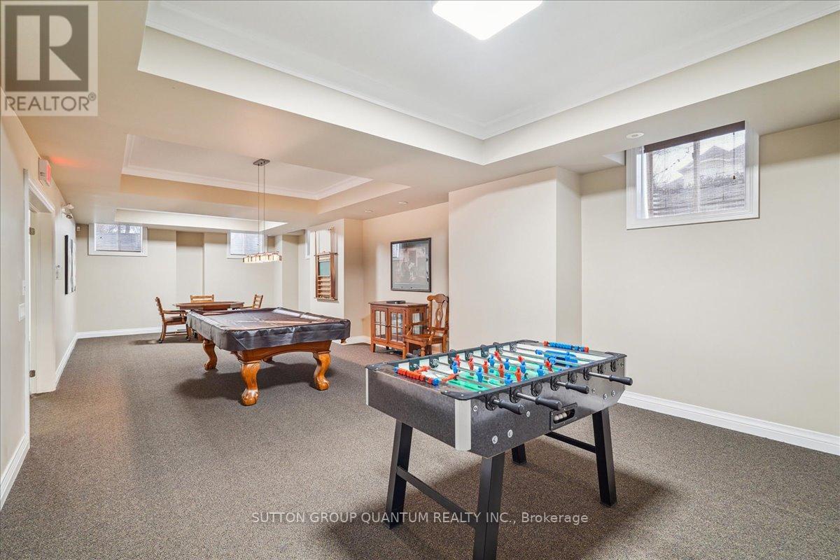#32 -2 Sunrise Ridge Tr Whitchurch-Stouffville, Ontario L4A 0C9
$1,899,000
Located in picturesque rural Whitchurch-Stouffville, this home is part of an exclusive gated community, the Estates of Emerald Hills, & nestled w/ in the Emerald Hills Golf and Country Club. The community is home to only 75 residences, & offers a host of amenities: outdoor pool, hot tub, tennis courts, boardroom, gym...just to name a few! This perfectly appointed home has been extensively upgraded, boasting premium finishes, designer fixtures & custom details throughout..seamlessly blending style & functionality! Feat. 4+1 beds, 4 bath & finished basement, this home is move-in ready. The main floor, flooded with natural light, showcases stunning hardwood floors & high ceilings, accentuated by fresh paint & statement lighting fixtures. Outside, the meticulously landscaped backyard & interlocking patio provide an inviting space for summer BBQs & outdoor gatherings. Residents enjoy easy access to community clubhouse, trails, & golf course, making it a truly exceptional place to call home.**** EXTRAS **** Professionally Designed. ALL NEW: Roof, Garage Doors, 14 Windows, Wrought Iron Fence, Patio Door, Lighting, Carpet, Appliances, Paint,Window Coverings, Updated Baths, & More! Too many extras to list! SEE WEBSITE LINK for more features! (id:46317)
Property Details
| MLS® Number | N8158950 |
| Property Type | Single Family |
| Community Name | Rural Whitchurch-Stouffville |
| Features | Cul-de-sac, Conservation/green Belt |
| Parking Space Total | 4 |
Building
| Bathroom Total | 4 |
| Bedrooms Above Ground | 4 |
| Bedrooms Below Ground | 1 |
| Bedrooms Total | 5 |
| Basement Development | Finished |
| Basement Type | Full (finished) |
| Construction Style Attachment | Detached |
| Cooling Type | Central Air Conditioning |
| Exterior Finish | Brick |
| Fireplace Present | Yes |
| Heating Fuel | Natural Gas |
| Heating Type | Forced Air |
| Stories Total | 2 |
| Type | House |
Parking
| Attached Garage |
Land
| Acreage | No |
| Sewer | Septic System |
| Size Irregular | 40.34 X 127.82 Ft |
| Size Total Text | 40.34 X 127.82 Ft |
Rooms
| Level | Type | Length | Width | Dimensions |
|---|---|---|---|---|
| Second Level | Primary Bedroom | 3.62 m | 5.53 m | 3.62 m x 5.53 m |
| Second Level | Bedroom 2 | 3.22 m | 3.84 m | 3.22 m x 3.84 m |
| Second Level | Bedroom 3 | 3.92 m | 4.53 m | 3.92 m x 4.53 m |
| Second Level | Bedroom 4 | 3.73 m | 3.52 m | 3.73 m x 3.52 m |
| Basement | Recreational, Games Room | 7.48 m | 7.12 m | 7.48 m x 7.12 m |
| Basement | Bedroom | 3.9 m | 3.42 m | 3.9 m x 3.42 m |
| Basement | Other | 1.97 m | 1.92 m | 1.97 m x 1.92 m |
| Main Level | Dining Room | 6.64 m | 3.56 m | 6.64 m x 3.56 m |
| Main Level | Kitchen | 3.35 m | 3.54 m | 3.35 m x 3.54 m |
| Main Level | Eating Area | 2.79 m | 3 m | 2.79 m x 3 m |
| Main Level | Family Room | 4.62 m | 5.48 m | 4.62 m x 5.48 m |
| Main Level | Laundry Room | 2.16 m | 2.83 m | 2.16 m x 2.83 m |
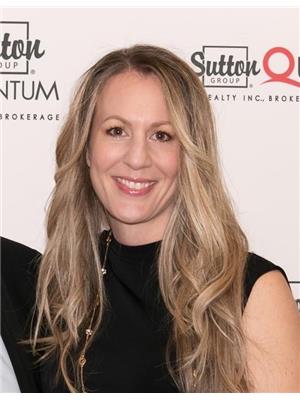

260 Lakeshore Rd E
Oakville, Ontario L6J 1J1
(905) 844-5000

Salesperson
(905) 844-5000

260 Lakeshore Rd E
Oakville, Ontario L6J 1J1
(905) 844-5000
Interested?
Contact us for more information

