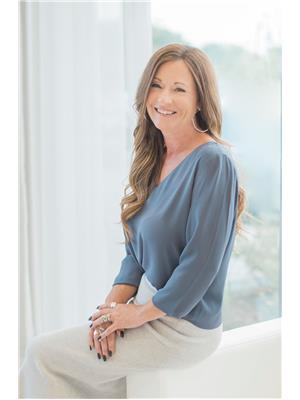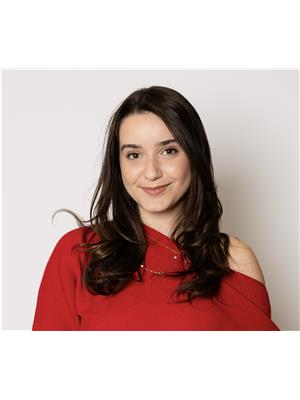2892 Darien Rd Burlington, Ontario L7M 4K2
$1,149,000
Live a low-maintenance lifestyle or take advantage of multigenerational living in this bungalow situated on a quiet street in Millcroft. This wonderfully maintained home features 3 bedrooms upstairs, a separate entrance to the in-law suite in the basement, vaulted ceilings in the living/dining room, blonde hardwood flooring throughout the main floor, and loads of potential. Off the laundry room youll find a 187 sqft storage room that could make a large 2nd bedroom. The backyard is the perfect size for relaxation and entertaining, without having to spend too much time landscaping. The driveway has space for 2 cars PLUS the garage! This location is unparalleled and is situated in one of Burlingtons best neighbourhoods. Just a short walk to all amenities, fantastic schools, Millcroft Golf Club, parks, bus route, and easy 407 access. Take a quick drive to Bruce Trail & conservation area, this location is the definition of convenient! (id:46317)
Property Details
| MLS® Number | W8158894 |
| Property Type | Single Family |
| Community Name | Rose |
| Amenities Near By | Place Of Worship, Public Transit, Schools |
| Community Features | Community Centre |
| Parking Space Total | 3 |
Building
| Bathroom Total | 2 |
| Bedrooms Above Ground | 3 |
| Bedrooms Below Ground | 1 |
| Bedrooms Total | 4 |
| Architectural Style | Bungalow |
| Basement Development | Finished |
| Basement Features | Walk Out |
| Basement Type | N/a (finished) |
| Construction Style Attachment | Detached |
| Cooling Type | Central Air Conditioning |
| Exterior Finish | Brick |
| Heating Fuel | Natural Gas |
| Heating Type | Forced Air |
| Stories Total | 1 |
| Type | House |
Parking
| Garage |
Land
| Acreage | No |
| Land Amenities | Place Of Worship, Public Transit, Schools |
| Size Irregular | 32.87 X 110 Ft |
| Size Total Text | 32.87 X 110 Ft |
Rooms
| Level | Type | Length | Width | Dimensions |
|---|---|---|---|---|
| Basement | Living Room | 6.73 m | 3.66 m | 6.73 m x 3.66 m |
| Basement | Bedroom | 2.74 m | 5.79 m | 2.74 m x 5.79 m |
| Basement | Kitchen | 1.63 m | 1.63 m | 1.63 m x 1.63 m |
| Basement | Laundry Room | 2.9 m | 2.26 m | 2.9 m x 2.26 m |
| Basement | Other | 3.84 m | 5.54 m | 3.84 m x 5.54 m |
| Main Level | Living Room | 3 m | 4.32 m | 3 m x 4.32 m |
| Main Level | Dining Room | 4.09 m | 3.33 m | 4.09 m x 3.33 m |
| Main Level | Primary Bedroom | 3.38 m | 4.04 m | 3.38 m x 4.04 m |
| Main Level | Bedroom | 3.71 m | 3.4 m | 3.71 m x 3.4 m |
| Main Level | Bedroom | 3 m | 2.79 m | 3 m x 2.79 m |
https://www.realtor.ca/real-estate/26647199/2892-darien-rd-burlington-rose

Salesperson
(905) 844-2022

3060 Mainway Suite 200a
Burlington, Ontario L7M 1A3
(905) 844-2022
(905) 335-1659
HTTP://www.royallepageburlington.ca

Salesperson
(905) 844-2022

3060 Mainway Suite 200a
Burlington, Ontario L7M 1A3
(905) 844-2022
(905) 335-1659
HTTP://www.royallepageburlington.ca
Interested?
Contact us for more information









































