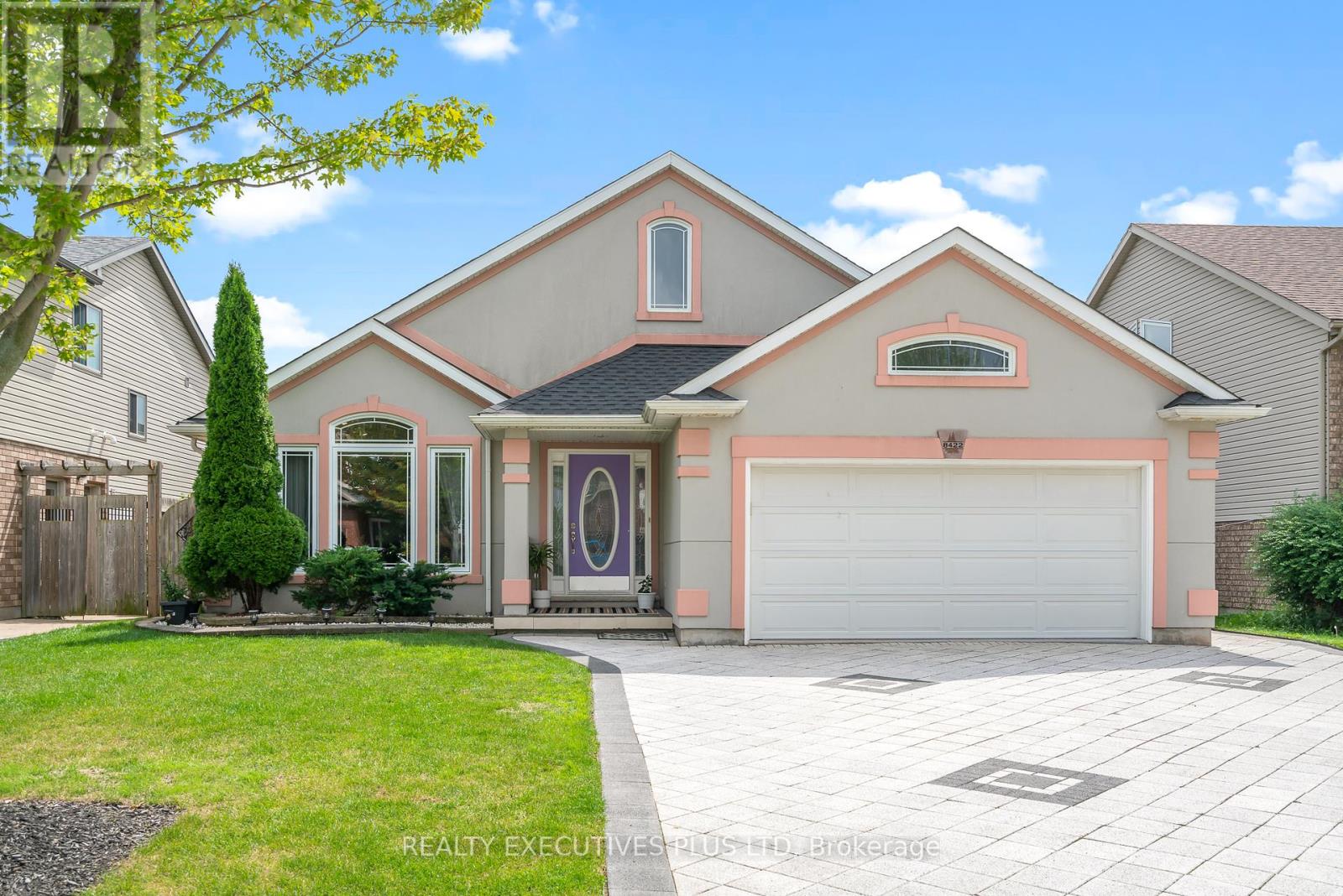8422 Heikoop Cres Niagara Falls, Ontario L2H 3J7
$1,099,000
4 levels 3500 sqft fully finished living space with oversized inground swimming pool!! This solid stucco backsplit home offers open concept layout including big windows with lots of natural light. vaulted high ceiling in living space, simple and modern custom kitchen has granite countertop, 2 tiered long kitchen island, and lots of cabinetry. Hardwood floor on thru main, upper, and lower levels. Lower level gives entertaining space with tons of natural light, extra 2 beds & bath for friends and family and walkout patio door that leads to private backyard indoor swimming pool. Spacious interlock driveway and garage with tons of cabinet storage.Updated features include roof(2020), pool liner & pool salt system(2022), sump pump(2021), fridges in main level& basement( 2021), stove(2021),washer & dryer(2022), storage selves in garage(2022).**** EXTRAS **** Prime location- Mins to all amenities including Great schools, QEW, Costco, Golf course, Park and much more. Don't miss out on this opportunity. (id:46317)
Property Details
| MLS® Number | X8158850 |
| Property Type | Single Family |
| Amenities Near By | Park, Schools |
| Parking Space Total | 6 |
| Pool Type | Inground Pool |
Building
| Bathroom Total | 3 |
| Bedrooms Above Ground | 5 |
| Bedrooms Total | 5 |
| Basement Development | Finished |
| Basement Features | Walk Out |
| Basement Type | N/a (finished) |
| Construction Style Attachment | Detached |
| Construction Style Split Level | Backsplit |
| Cooling Type | Central Air Conditioning |
| Exterior Finish | Stucco |
| Fireplace Present | Yes |
| Heating Fuel | Natural Gas |
| Heating Type | Forced Air |
| Type | House |
Parking
| Attached Garage |
Land
| Acreage | No |
| Land Amenities | Park, Schools |
| Size Irregular | 51.51 X 114.83 Ft |
| Size Total Text | 51.51 X 114.83 Ft |
Rooms
| Level | Type | Length | Width | Dimensions |
|---|---|---|---|---|
| Lower Level | Family Room | 6.53 m | 8 m | 6.53 m x 8 m |
| Lower Level | Bedroom 4 | 4.44 m | 2.87 m | 4.44 m x 2.87 m |
| Lower Level | Bedroom 5 | 4.47 m | 2.92 m | 4.47 m x 2.92 m |
| Lower Level | Bathroom | Measurements not available | ||
| Main Level | Living Room | 6.1 m | 3.71 m | 6.1 m x 3.71 m |
| Main Level | Dining Room | 6.1 m | 3.35 m | 6.1 m x 3.35 m |
| Main Level | Kitchen | 6.07 m | 3.94 m | 6.07 m x 3.94 m |
| Upper Level | Primary Bedroom | 6.05 m | 4.04 m | 6.05 m x 4.04 m |
| Upper Level | Bedroom 2 | 4.52 m | 3.33 m | 4.52 m x 3.33 m |
| Upper Level | Bedroom 3 | 2.95 m | 4.32 m | 2.95 m x 4.32 m |
| Upper Level | Bathroom | Measurements not available | ||
| Upper Level | Bedroom | Measurements not available |
https://www.realtor.ca/real-estate/26647268/8422-heikoop-cres-niagara-falls

Broker of Record
(905) 278-1900
https://www.scottgilmourrealestateteam.ca
https://www.facebook.com/Realtyexecutivesplusltd/?__tn__=%2Cd%2CP-R&eid=ARDXOwHqTYyy6M3Y6GO4xpLkv6iF
https://www.linkedin.com/in/scott-gilmour-a1307019/

4310 Sherwoodtowne Blvd 303d
Mississauga, Ontario L4Z 4C4
(905) 278-1900
(905) 848-1918
Interested?
Contact us for more information









































