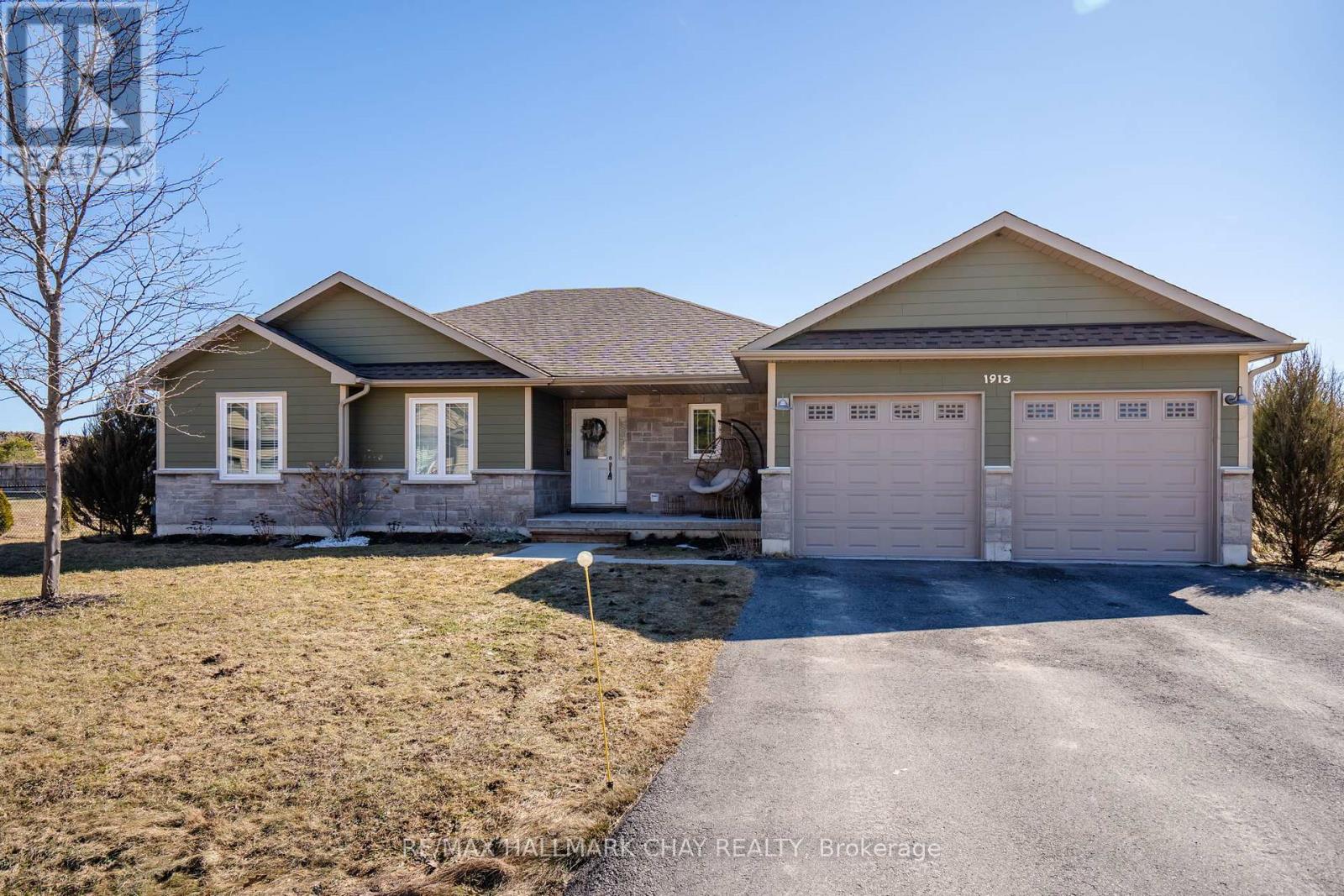1913 Elana Dr Severn, Ontario L3V 0C1
$1,025,000
Welcome to 1913 Elana Drive. This family home sits on an oversized lot and is located in a sought after community just minutes away from Orillia and Bass Lake. Inside you will find an open concept layout with hardwood flooring, kitchen with leathered granite countertops and main floor laundry. The spacious primary bedroom features a walk-in closet, ensuite bathroom and a walk-out to your own private deck. The two additional bedrooms are a great size and both have large closets. Inside garage access completes this level. The lower level features 9 foot ceilings, a spacious rec room with gas fireplace and hardwood flooring, and an additional bedroom and full bathroom. Outside you will find landscaping, a fully fenced yard with fire pit and deck along with loads of space for a pool or children's play set. Just minutes away from parks, trails and lakes. 5 minutes to the highway, less than 20 minutes to two ski resorts, only 28 minutes into Barrie, just over an hour into the GTA. (id:46317)
Property Details
| MLS® Number | S8130878 |
| Property Type | Single Family |
| Community Name | Bass Lake |
| Amenities Near By | Hospital, Park, Schools |
| Community Features | School Bus |
| Parking Space Total | 6 |
Building
| Bathroom Total | 3 |
| Bedrooms Above Ground | 3 |
| Bedrooms Below Ground | 1 |
| Bedrooms Total | 4 |
| Architectural Style | Bungalow |
| Basement Development | Finished |
| Basement Type | Full (finished) |
| Construction Style Attachment | Detached |
| Cooling Type | Central Air Conditioning |
| Exterior Finish | Stone, Wood |
| Fireplace Present | Yes |
| Heating Fuel | Natural Gas |
| Heating Type | Forced Air |
| Stories Total | 1 |
| Type | House |
Parking
| Attached Garage |
Land
| Acreage | No |
| Land Amenities | Hospital, Park, Schools |
| Sewer | Septic System |
| Size Irregular | 154.4 X 133.73 Ft ; 133.73 Ft X 28.00 Ft X 87.62x38.78x144.2 |
| Size Total Text | 154.4 X 133.73 Ft ; 133.73 Ft X 28.00 Ft X 87.62x38.78x144.2 |
| Surface Water | Lake/pond |
Rooms
| Level | Type | Length | Width | Dimensions |
|---|---|---|---|---|
| Basement | Recreational, Games Room | 13.34 m | 8.28 m | 13.34 m x 8.28 m |
| Basement | Bedroom | 3.23 m | 3.71 m | 3.23 m x 3.71 m |
| Basement | Utility Room | 7.09 m | 5.36 m | 7.09 m x 5.36 m |
| Main Level | Foyer | 2.9 m | 2.67 m | 2.9 m x 2.67 m |
| Main Level | Living Room | 3.81 m | 5.77 m | 3.81 m x 5.77 m |
| Main Level | Kitchen | 4.01 m | 3.3 m | 4.01 m x 3.3 m |
| Main Level | Dining Room | 4.01 m | 3.96 m | 4.01 m x 3.96 m |
| Main Level | Laundry Room | 2.69 m | 1.93 m | 2.69 m x 1.93 m |
| Main Level | Primary Bedroom | 3.91 m | 4.5 m | 3.91 m x 4.5 m |
| Main Level | Bedroom | 3.51 m | 3.58 m | 3.51 m x 3.58 m |
| Main Level | Bedroom | 3.3 m | 4.22 m | 3.3 m x 4.22 m |
https://www.realtor.ca/real-estate/26605545/1913-elana-dr-severn-bass-lake
Salesperson
(705) 722-7100

152 Bayfield Street, 100078 & 100431
Barrie, Ontario L4M 3B5
(705) 722-7100
(705) 722-5246
www.remaxchay.com/
Interested?
Contact us for more information








































