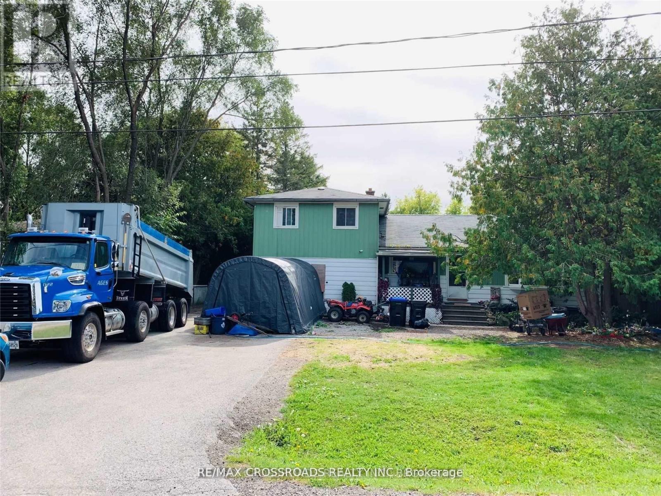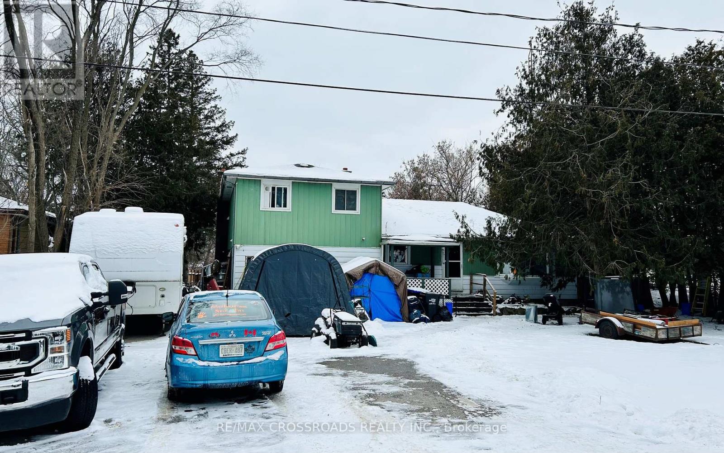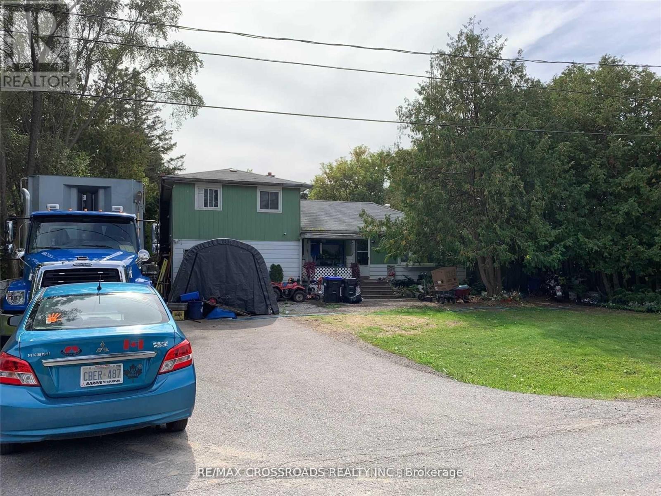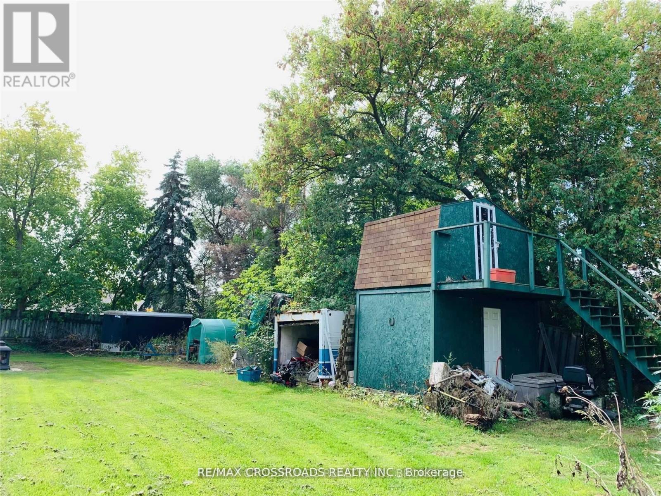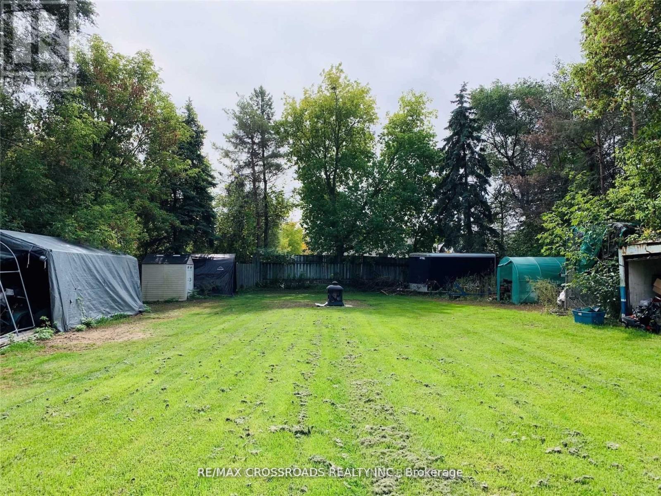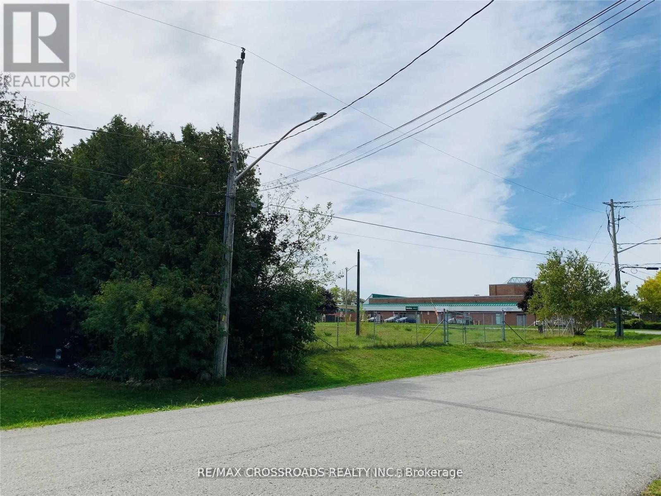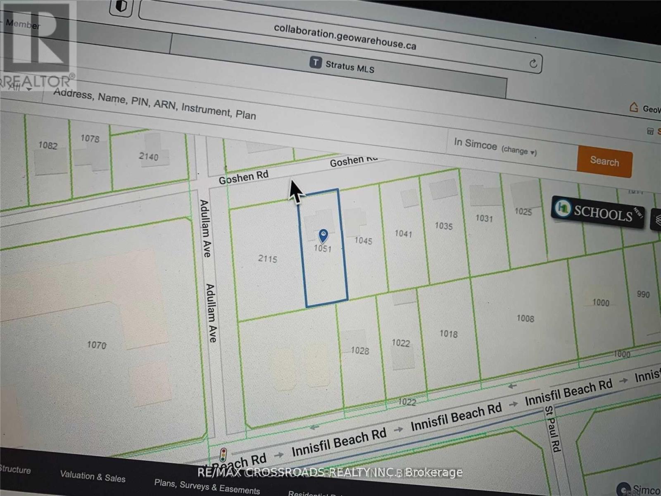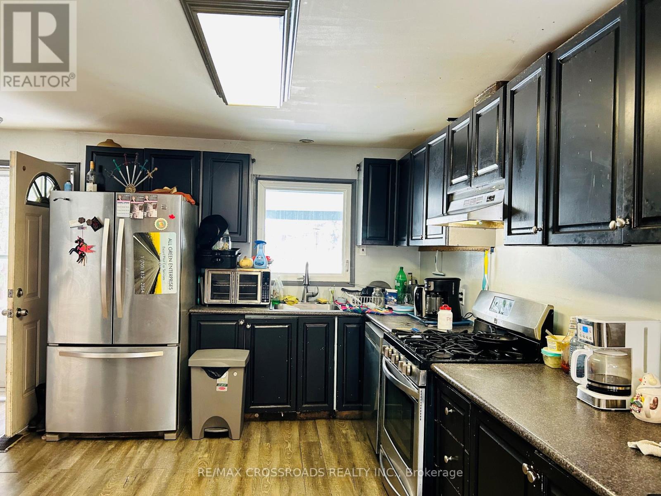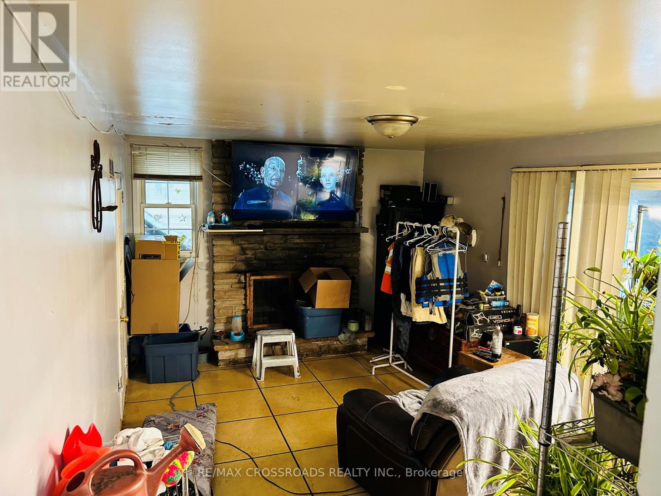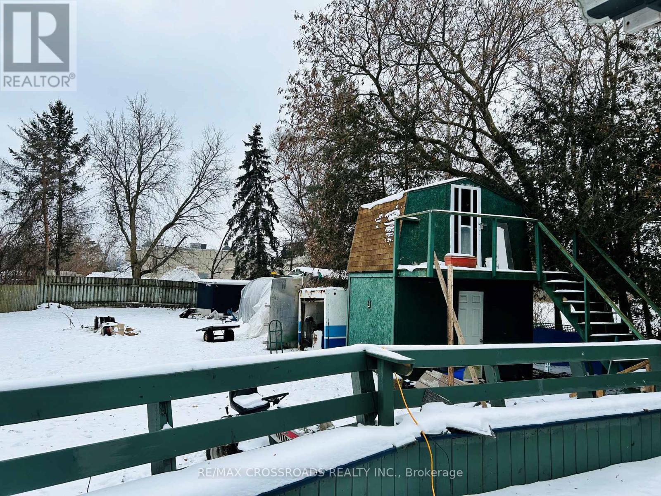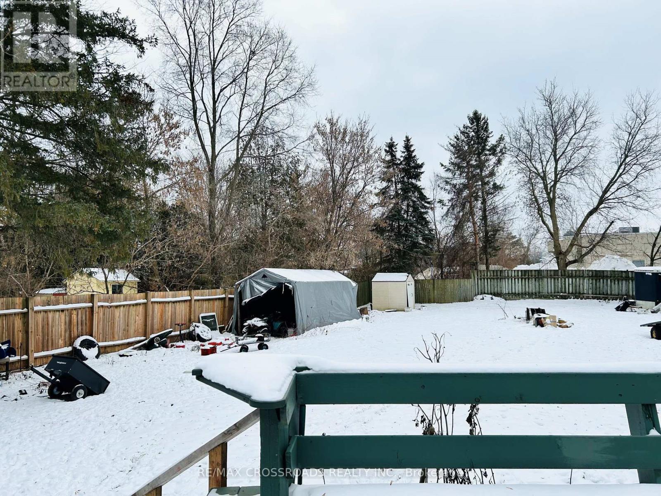1051 Goshen Rd Innisfil, Ontario L9S 2B5
4 Bedroom
3 Bathroom
Fireplace
Central Air Conditioning
Forced Air
$699,000
Location, location, location!! Great Investment Opportunity. Four Bedroom Side Split With In-Law Suite, Main Floor Family Room with Fireplace. Premium 75'X200' Lot. Ample Parking, House Needs Some TLC but Close To All Amenities And Short walk to Lake Simcoe !! Many New Developments in the area.**** EXTRAS **** All Electric Light Fixtures. Hot Water Tank Is Rented. (id:46317)
Property Details
| MLS® Number | N7225036 |
| Property Type | Single Family |
| Community Name | Alcona |
| Amenities Near By | Beach, Schools |
| Features | Level Lot |
| Parking Space Total | 6 |
Building
| Bathroom Total | 3 |
| Bedrooms Above Ground | 4 |
| Bedrooms Total | 4 |
| Basement Type | Crawl Space |
| Construction Style Attachment | Detached |
| Construction Style Split Level | Sidesplit |
| Cooling Type | Central Air Conditioning |
| Exterior Finish | Aluminum Siding, Vinyl Siding |
| Fireplace Present | Yes |
| Heating Fuel | Natural Gas |
| Heating Type | Forced Air |
| Type | House |
Parking
| Attached Garage |
Land
| Acreage | No |
| Land Amenities | Beach, Schools |
| Sewer | Septic System |
| Size Irregular | 75 X 200 Ft |
| Size Total Text | 75 X 200 Ft |
Rooms
| Level | Type | Length | Width | Dimensions |
|---|---|---|---|---|
| Second Level | Bedroom | 3.65 m | 2.43 m | 3.65 m x 2.43 m |
| Second Level | Bedroom | 2 m | 2.5 m | 2 m x 2.5 m |
| Second Level | Bedroom | 2 m | 2.5 m | 2 m x 2.5 m |
| Lower Level | Family Room | 5.18 m | 3.65 m | 5.18 m x 3.65 m |
| Main Level | Kitchen | 6.08 m | 3.53 m | 6.08 m x 3.53 m |
| Main Level | Living Room | 5.36 m | 3.65 m | 5.36 m x 3.65 m |
| Main Level | Pantry | 3.53 m | 2.43 m | 3.53 m x 2.43 m |
| Main Level | Bedroom | 3.65 m | 2.43 m | 3.65 m x 2.43 m |
Utilities
| Natural Gas | Installed |
| Electricity | Installed |
| Cable | Installed |
https://www.realtor.ca/real-estate/26182548/1051-goshen-rd-innisfil-alcona
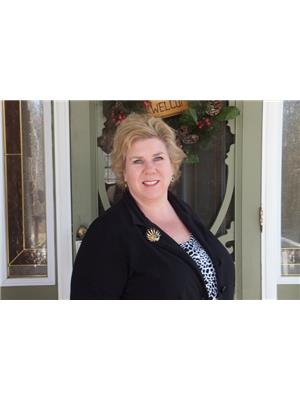

RE/MAX CROSSROADS REALTY INC.
208 - 8901 Woodbine Ave
Markham, Ontario L3R 9Y4
208 - 8901 Woodbine Ave
Markham, Ontario L3R 9Y4
(905) 305-0505
(905) 305-0506
www.remaxcrossroads.ca/
Interested?
Contact us for more information

