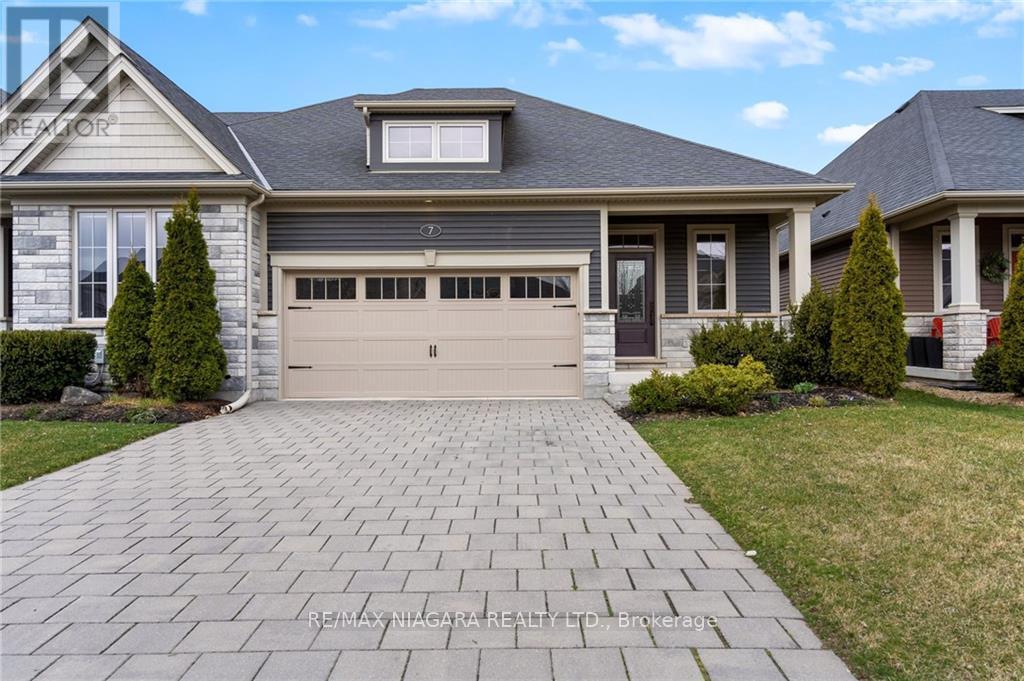7 Andrew Lane Thorold, Ontario L2V 0E3
$769,900
Nestled within the serene Thorold community, 7 Andrew Lane embodies the essence of tranquil living. This picturesque bungalow townhome invites you into a world of charm and comfort, boasting 2 spacious bedrooms and 2 modern bathrooms, including an opulent ensuite retreat. The allure of this residence extends beyond its interior, with a double car garage offering ample storage space and a covered back deck providing an idyllic setting for outdoor relaxation. Inside, an open-concept layout seamlessly integrates the living, kitchen, and dining areas, complemented by a walk-in pantry for added convenience. Venture downstairs to discover a rec room perfect for entertainment, along with a dedicated storage room ensuring organization remains effortless. Experience the perfect harmony of modern elegance and peaceful surroundings at 7 Andrew Lane your gateway to a refined lifestyle awaits. (id:46317)
Property Details
| MLS® Number | X8159480 |
| Property Type | Single Family |
| Parking Space Total | 6 |
Building
| Bathroom Total | 2 |
| Bedrooms Above Ground | 2 |
| Bedrooms Total | 2 |
| Architectural Style | Bungalow |
| Basement Development | Partially Finished |
| Basement Type | N/a (partially Finished) |
| Construction Style Attachment | Attached |
| Cooling Type | Central Air Conditioning |
| Exterior Finish | Stone |
| Heating Fuel | Natural Gas |
| Heating Type | Forced Air |
| Stories Total | 1 |
| Type | Row / Townhouse |
Parking
| Attached Garage |
Land
| Acreage | No |
| Size Irregular | 34 X 115 Ft |
| Size Total Text | 34 X 115 Ft |
Rooms
| Level | Type | Length | Width | Dimensions |
|---|---|---|---|---|
| Basement | Recreational, Games Room | 11.81 m | 5 m | 11.81 m x 5 m |
| Main Level | Kitchen | 5.03 m | 2.77 m | 5.03 m x 2.77 m |
| Main Level | Pantry | 1.78 m | 1.78 m | 1.78 m x 1.78 m |
| Main Level | Dining Room | 2.26 m | 5.03 m | 2.26 m x 5.03 m |
| Main Level | Living Room | 5.03 m | 5 m | 5.03 m x 5 m |
| Main Level | Primary Bedroom | 4.37 m | 3.76 m | 4.37 m x 3.76 m |
| Main Level | Bedroom 2 | 3.02 m | 3.02 m | 3.02 m x 3.02 m |
| Main Level | Laundry Room | 1.7 m | 1.78 m | 1.7 m x 1.78 m |
| Main Level | Foyer | 2.03 m | 3.23 m | 2.03 m x 3.23 m |
https://www.realtor.ca/real-estate/26647942/7-andrew-lane-thorold
Broker of Record
(905) 356-9600
5627 Main St Unit 4b
Niagara Falls, Ontario L2G 5Z3
(905) 356-9600
Interested?
Contact us for more information


































