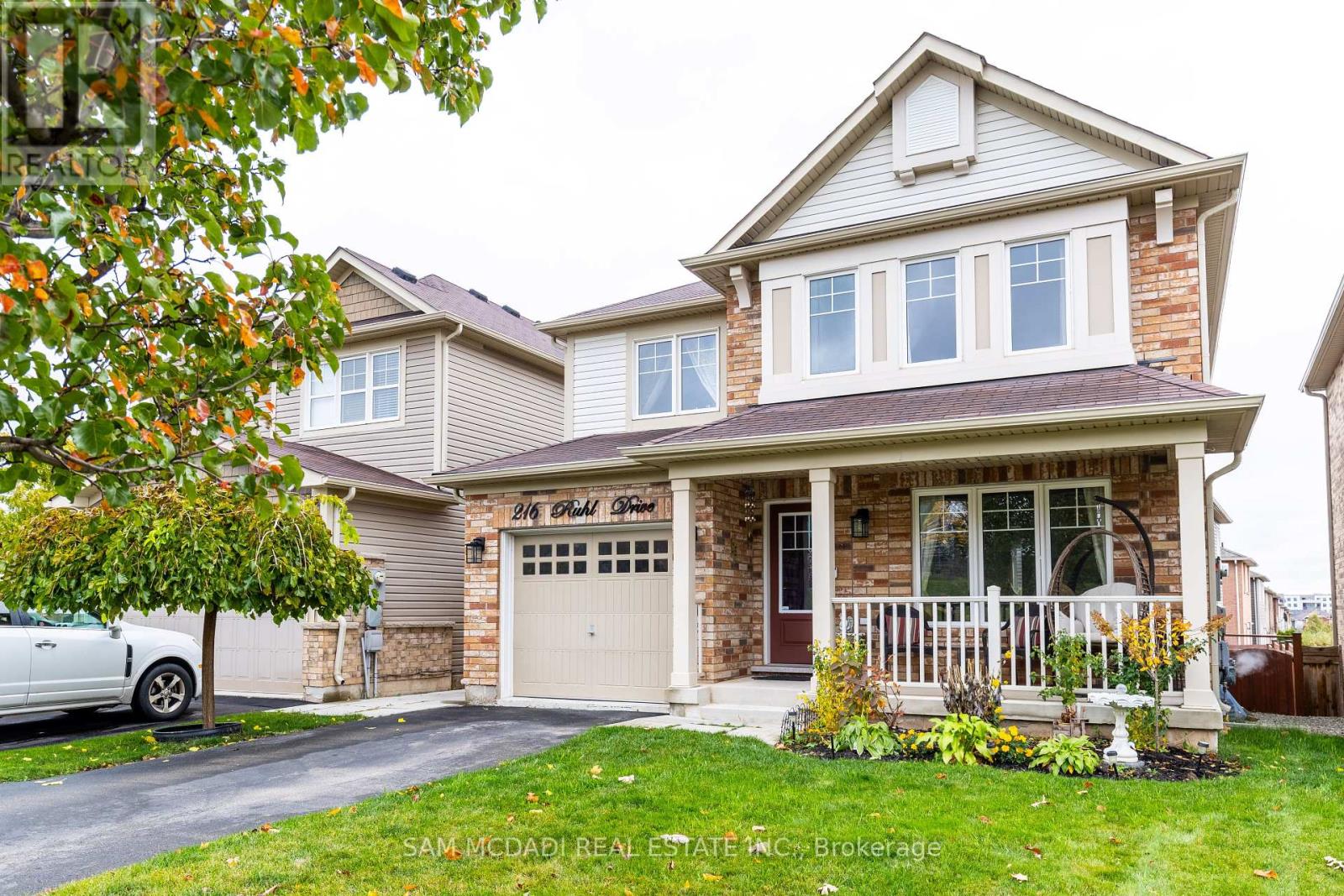216 Ruhl Dr Milton, Ontario L9T 8C9
$1,148,000
Simply Stunning! This 4-bed, 3-bath Gem Features an Open and Airy Feel. It's located on a premium lot Facing a Serene Park Incl. A Leash Free Dog Park, It Provides Privacy and Is Perfect for a Growing Family. Home Has Been Beautifully Landscaped. An spacious kitchen with stainless appliances and Extended Cabinetry, pantry, brand new countertop and backsplash. Breakfast area provides easy access to backyard making it perfect for family entertainment... Separate living room and family room with hardwood floors and large windows . Great curb appeal. Original owner. very well kept.The backyard sanctuary great for relaxing and enjoying all seasons. Beautiful second floor with 4 bedrooms and hardwood flooring throughout. Primary Bedrooms boasts a 4Pc ensuite and walking closet. Look up windows in Basement. Basement has rough in for bathroom. No pedestrian walk. A must See!!**** EXTRAS **** All existing appliances. window covering, light fixtures. Enjoy Nearby Parks, Schools, and a Hospital, While Being Just 10 Mins from Hwy 401. Don't Miss This Opportunity to Own a Beautiful Home in an Amazing Location. (id:46317)
Property Details
| MLS® Number | W8160176 |
| Property Type | Single Family |
| Community Name | Willmott |
| Amenities Near By | Park, Schools |
| Features | Wooded Area |
| Parking Space Total | 3 |
Building
| Bathroom Total | 3 |
| Bedrooms Above Ground | 4 |
| Bedrooms Total | 4 |
| Basement Type | Full |
| Construction Style Attachment | Detached |
| Cooling Type | Central Air Conditioning |
| Exterior Finish | Brick |
| Heating Fuel | Natural Gas |
| Heating Type | Forced Air |
| Stories Total | 2 |
| Type | House |
Parking
| Garage |
Land
| Acreage | No |
| Land Amenities | Park, Schools |
| Size Irregular | 33.92 X 85 Ft |
| Size Total Text | 33.92 X 85 Ft |
Rooms
| Level | Type | Length | Width | Dimensions |
|---|---|---|---|---|
| Second Level | Primary Bedroom | 5.77 m | 3.56 m | 5.77 m x 3.56 m |
| Second Level | Bedroom 2 | 3.17 m | 2.51 m | 3.17 m x 2.51 m |
| Second Level | Bedroom 3 | 4.2 m | 3.17 m | 4.2 m x 3.17 m |
| Second Level | Bedroom 4 | 3.22 m | 2.66 m | 3.22 m x 2.66 m |
| Basement | Recreational, Games Room | 12.44 m | 7.7 m | 12.44 m x 7.7 m |
| Main Level | Living Room | 3.39 m | 3.34 m | 3.39 m x 3.34 m |
| Main Level | Family Room | 4.49 m | 3.51 m | 4.49 m x 3.51 m |
| Main Level | Kitchen | 4.49 m | 2.25 m | 4.49 m x 2.25 m |
| Main Level | Dining Room | 3.37 m | 1.99 m | 3.37 m x 1.99 m |
https://www.realtor.ca/real-estate/26649034/216-ruhl-dr-milton-willmott

Salesperson
(905) 502-1500
www.mcdadi.com/
https://www.facebook.com/SamMcdadi
https://twitter.com/mcdadi
https://www.linkedin.com/in/sammcdadi/

110 - 5805 Whittle Rd
Mississauga, Ontario L4Z 2J1
(905) 502-1500
(905) 502-1501
www.mcdadi.com


110 - 5805 Whittle Rd
Mississauga, Ontario L4Z 2J1
(905) 502-1500
(905) 502-1501
www.mcdadi.com
Interested?
Contact us for more information

































