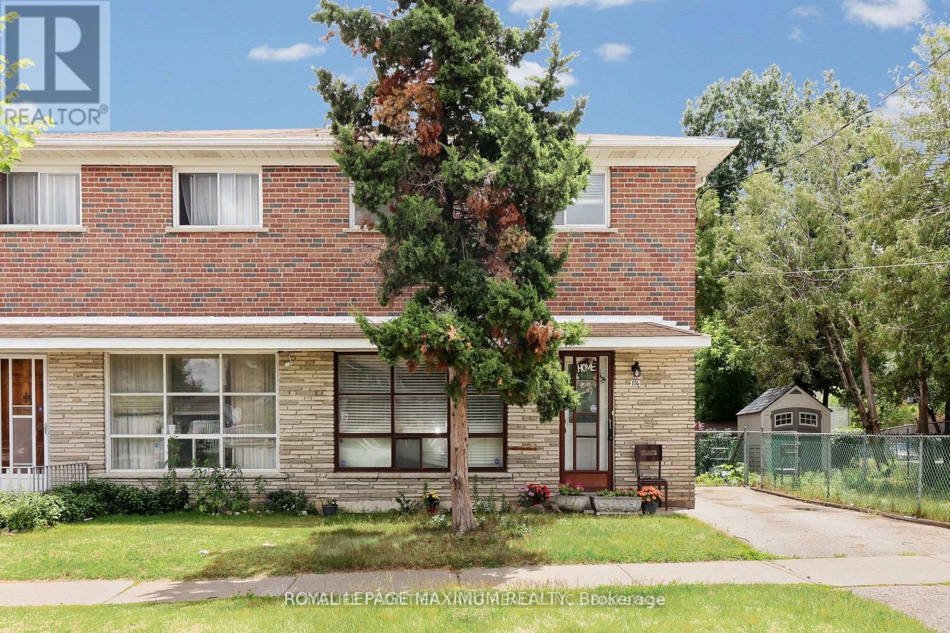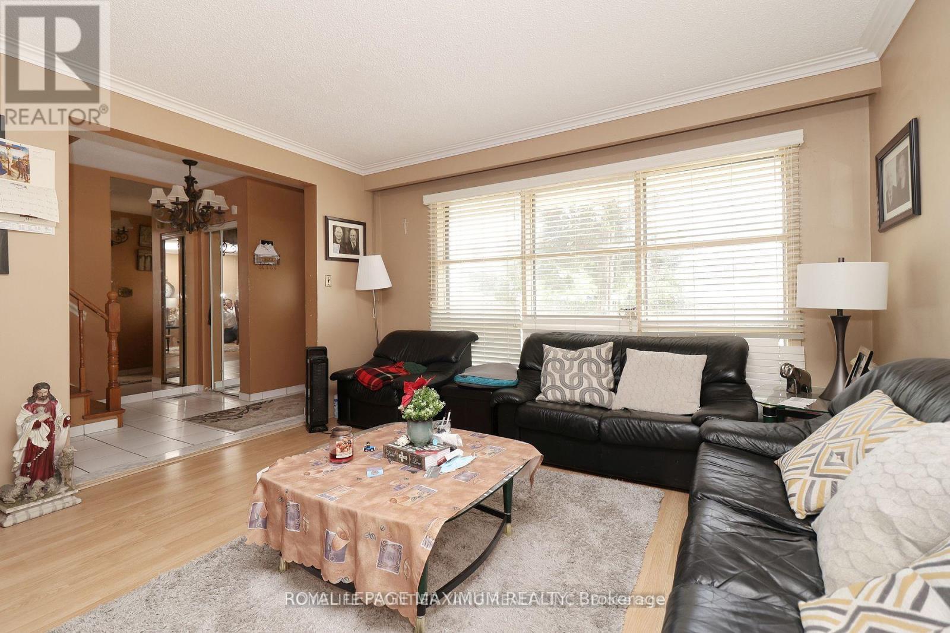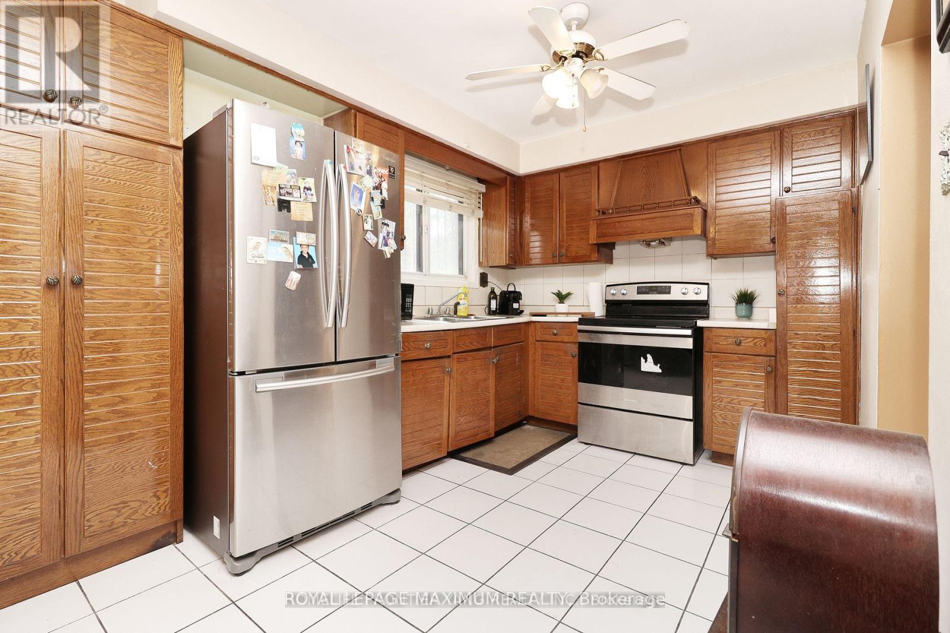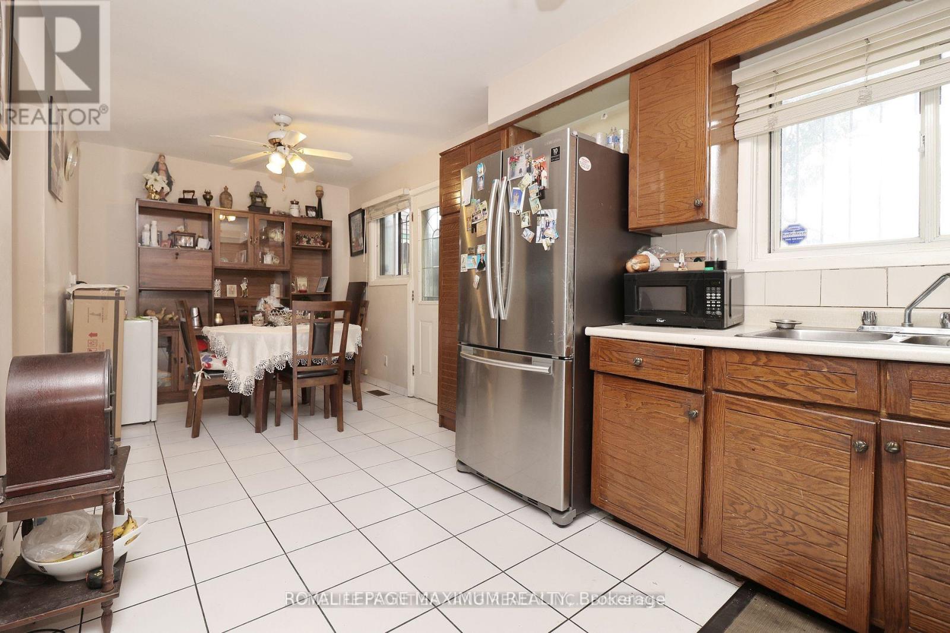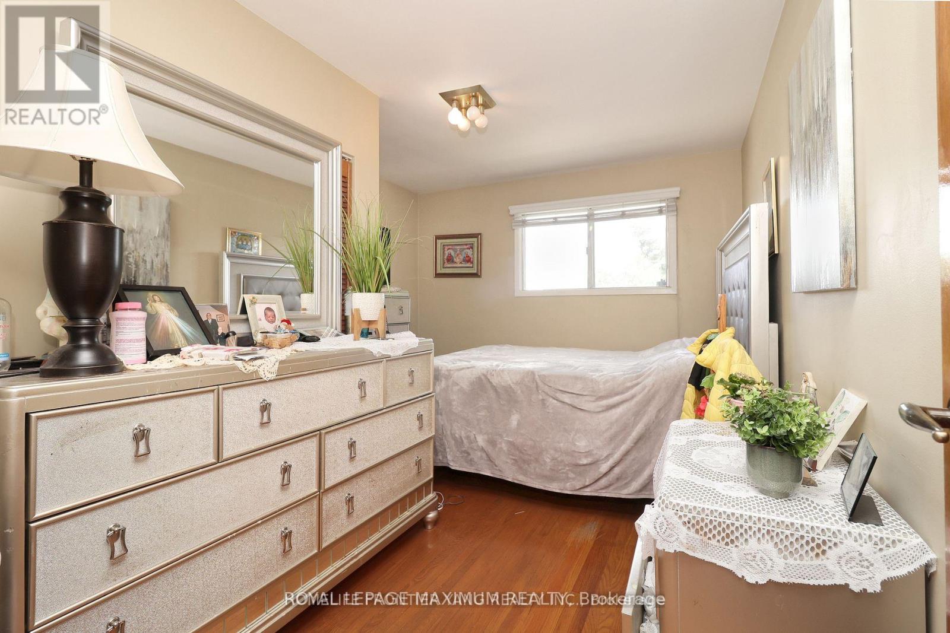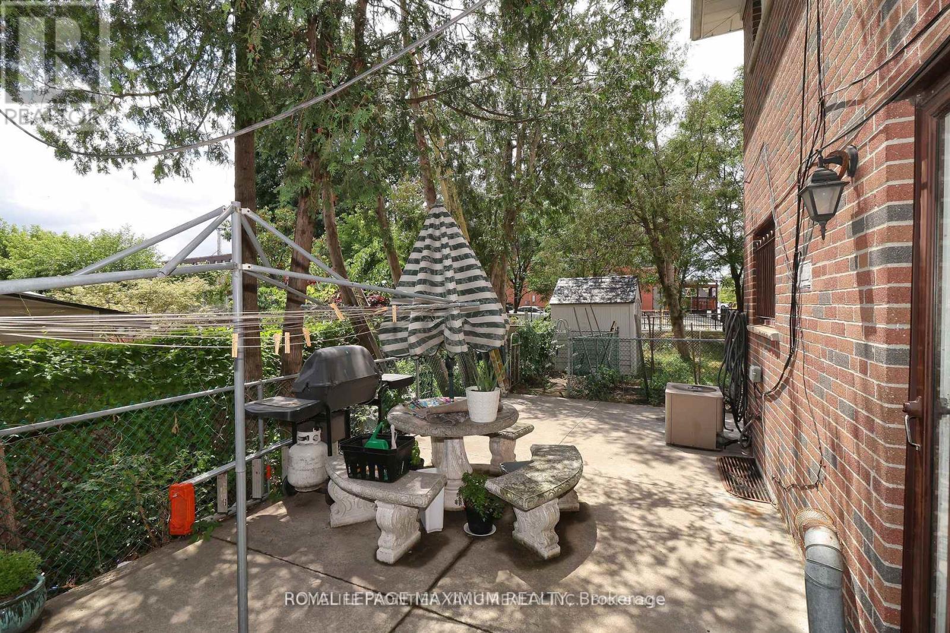116 Elnathan Cres Toronto, Ontario M9L 2G3
4 Bedroom
2 Bathroom
Central Air Conditioning
Forced Air
$849,000
Four Bedrooms, High Demand, Large Kitchen Area, Seperate Entrance to Basement, Private Backyard with Concrete Patio, and Walking Distance to Transits.**** EXTRAS **** Washer & Dryer, ELF's, Window Coverings, HWT(Rental), Garden Shed, and Furnace(3 years) (id:46317)
Property Details
| MLS® Number | W8107880 |
| Property Type | Single Family |
| Community Name | Humber Summit |
| Parking Space Total | 2 |
Building
| Bathroom Total | 2 |
| Bedrooms Above Ground | 4 |
| Bedrooms Total | 4 |
| Basement Type | Full |
| Construction Style Attachment | Semi-detached |
| Cooling Type | Central Air Conditioning |
| Exterior Finish | Brick |
| Heating Fuel | Natural Gas |
| Heating Type | Forced Air |
| Stories Total | 2 |
| Type | House |
Land
| Acreage | No |
| Size Irregular | 51.75 X 60 Ft |
| Size Total Text | 51.75 X 60 Ft |
Rooms
| Level | Type | Length | Width | Dimensions |
|---|---|---|---|---|
| Main Level | Living Room | 14.07 m | 13.58 m | 14.07 m x 13.58 m |
| Main Level | Dining Room | 9.32 m | 7.9 m | 9.32 m x 7.9 m |
| Main Level | Kitchen | 20.17 m | 8.66 m | 20.17 m x 8.66 m |
| Main Level | Eating Area | 20.17 m | 8.66 m | 20.17 m x 8.66 m |
| Main Level | Foyer | 7.41 m | 6.76 m | 7.41 m x 6.76 m |
| Upper Level | Primary Bedroom | 10.99 m | 10.92 m | 10.99 m x 10.92 m |
| Upper Level | Bedroom | 11.91 m | 9.84 m | 11.91 m x 9.84 m |
| Upper Level | Bedroom | 14.71 m | 10.5 m | 14.71 m x 10.5 m |
| Upper Level | Bedroom | 10.76 m | 9.51 m | 10.76 m x 9.51 m |
https://www.realtor.ca/real-estate/26573650/116-elnathan-cres-toronto-humber-summit
PHILIP SABETTI
Salesperson
(416) 324-2626
Salesperson
(416) 324-2626

ROYAL LEPAGE MAXIMUM REALTY
7694 Islington Avenue, 2nd Floor
Vaughan, Ontario L4L 1W3
7694 Islington Avenue, 2nd Floor
Vaughan, Ontario L4L 1W3
(416) 324-2626
(905) 856-9030
www.royallepagemaximum.ca
Interested?
Contact us for more information

