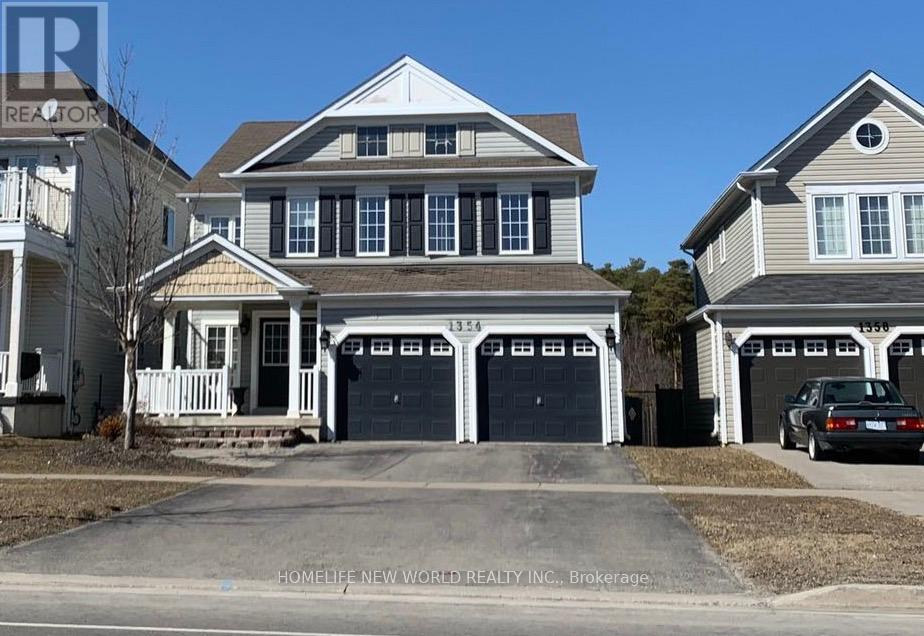1354 Coldstream Dr Oshawa, Ontario L1K 0B5
4 Bedroom
4 Bathroom
Fireplace
Central Air Conditioning
Forced Air
$3,800 Monthly
Welcome To This Prestigious Ravine Lot Appr 3000 Sqf 4 Brs Home, Nestled In A Very Sought After Neighbourhood In Taunton Oshawa. Large Open Concept, Eat-In Kitchen W/ Centre Island And Breakfast Bar, Also A Walkout To Deck Overlooking The Natural Conservation Protected Woodlot. Formal Dining Room W/ Recessed Ceiling And Crown Mouldings. Main Floor Office Can Be Used As An Office Or Converted To The 5th Bedroom. 4 Large Size Bedrooms W/ 2 EnSuites. Fully Fenced Rear Yard. Close To Shops, Costco, Schools, Hwy 407, Transit, And More... You Wont Be Disappointed. (id:46317)
Property Details
| MLS® Number | E8160490 |
| Property Type | Single Family |
| Community Name | Taunton |
| Amenities Near By | Public Transit, Schools |
| Features | Wooded Area, Ravine, Conservation/green Belt |
| Parking Space Total | 6 |
Building
| Bathroom Total | 4 |
| Bedrooms Above Ground | 4 |
| Bedrooms Total | 4 |
| Basement Type | Full |
| Construction Style Attachment | Detached |
| Cooling Type | Central Air Conditioning |
| Exterior Finish | Vinyl Siding |
| Fireplace Present | Yes |
| Heating Fuel | Natural Gas |
| Heating Type | Forced Air |
| Stories Total | 2 |
| Type | House |
Parking
| Garage |
Land
| Acreage | No |
| Land Amenities | Public Transit, Schools |
| Size Irregular | 40.03 X 109.91 Ft |
| Size Total Text | 40.03 X 109.91 Ft |
Rooms
| Level | Type | Length | Width | Dimensions |
|---|---|---|---|---|
| Second Level | Primary Bedroom | 5.76 m | 5 m | 5.76 m x 5 m |
| Second Level | Bedroom 2 | 3.99 m | 4.27 m | 3.99 m x 4.27 m |
| Second Level | Bedroom 3 | 3.99 m | 3.72 m | 3.99 m x 3.72 m |
| Second Level | Bedroom 4 | 3.96 m | 5.43 m | 3.96 m x 5.43 m |
| Main Level | Living Room | 3.84 m | 4.45 m | 3.84 m x 4.45 m |
| Main Level | Dining Room | 3.9 m | 3.78 m | 3.9 m x 3.78 m |
| Main Level | Family Room | 4.3 m | 5.3 m | 4.3 m x 5.3 m |
| Main Level | Kitchen | 3.78 m | 5.76 m | 3.78 m x 5.76 m |
| Main Level | Office | 3.78 m | 2.74 m | 3.78 m x 2.74 m |
https://www.realtor.ca/real-estate/26649439/1354-coldstream-dr-oshawa-taunton
LINDA WU
Salesperson
(416) 490-1177
Salesperson
(416) 490-1177

HOMELIFE NEW WORLD REALTY INC.
201 Consumers Rd., Ste. 205
Toronto, Ontario M2J 4G8
201 Consumers Rd., Ste. 205
Toronto, Ontario M2J 4G8
(416) 490-1177
(416) 490-1928
www.homelifenewworld.com/
Interested?
Contact us for more information


















