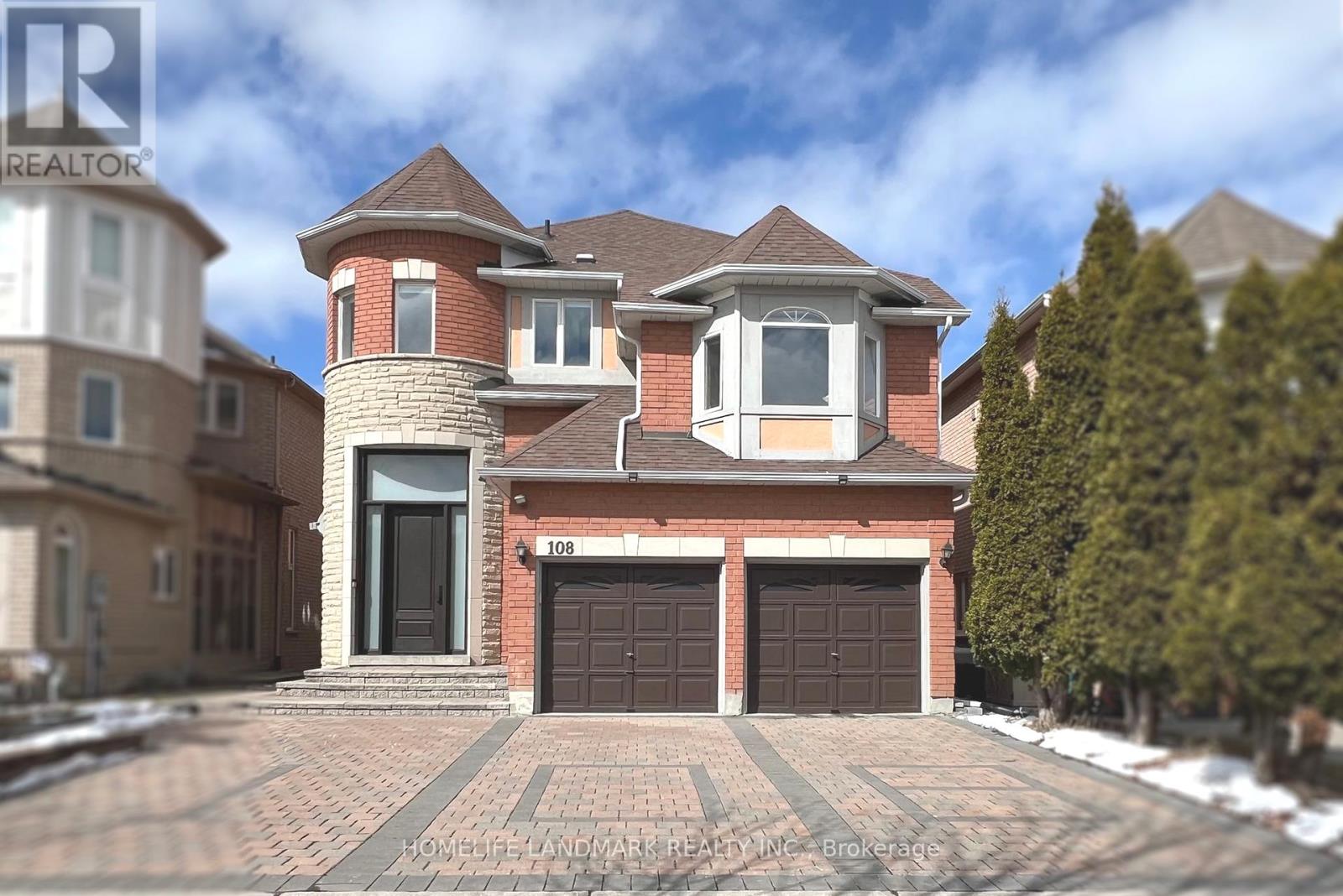108 Redstone Rd Richmond Hill, Ontario L4S 1T8
$1,788,888
A MUST SEE! Fully renovated rare 12ft soaring ceiling detached home in popular *ROUGE WOODS*! 12ft ceiling on main and second level (all flat ceiling on 2nd). Hardwood floor throughout with open concept living/dining room. Modern kitchen captivated with a 12ft waterfall island, breakfast bar, quartz countertop & splash back, B/I Bosch appliances and gas stovetop and 42in large built-in fridge, walk-out to deck through extra smooth gliding patio door! Two master bdrms with 5pc ensuites on upper level, W/I closet in one, and extra-large closet in the other. Finished basement with second kitchen, walk-out to patio. 8ft custom fiberglass front door, interlocked stone driveway, and so much more! Top ranking IB Bayview S.S. & Richmond Rose P.S. Steps to park, transit, Hwy404, restaurants, grocery, community center, etc. Move in ready! No rentals, all furnace/AC/hot water tank etc are paid off!**** EXTRAS **** S/S washer & dryer, B/I Bosch microwave/oven/dishwasher/36"" gas stovetop, 42"" B/I KitchenAid fridge, 36"" Fotile rangehood, all window blinds, ultra quiet GD openers, CAC, humidifier, furnace, hot water tank (2022), water softener (2022) (id:46317)
Property Details
| MLS® Number | N8160436 |
| Property Type | Single Family |
| Community Name | Rouge Woods |
| Amenities Near By | Park, Public Transit, Schools |
| Parking Space Total | 7 |
Building
| Bathroom Total | 5 |
| Bedrooms Above Ground | 4 |
| Bedrooms Below Ground | 2 |
| Bedrooms Total | 6 |
| Basement Development | Finished |
| Basement Features | Walk Out |
| Basement Type | N/a (finished) |
| Construction Style Attachment | Detached |
| Cooling Type | Central Air Conditioning |
| Exterior Finish | Brick |
| Heating Fuel | Natural Gas |
| Heating Type | Forced Air |
| Stories Total | 3 |
| Type | House |
Parking
| Attached Garage |
Land
| Acreage | No |
| Land Amenities | Park, Public Transit, Schools |
| Size Irregular | 39.37 X 114.71 Ft |
| Size Total Text | 39.37 X 114.71 Ft |
Rooms
| Level | Type | Length | Width | Dimensions |
|---|---|---|---|---|
| Second Level | Bedroom 3 | 4.27 m | 3.66 m | 4.27 m x 3.66 m |
| Second Level | Bedroom 4 | 5.18 m | 3.05 m | 5.18 m x 3.05 m |
| Second Level | Recreational, Games Room | 3.81 m | 2.83 m | 3.81 m x 2.83 m |
| Basement | Recreational, Games Room | Measurements not available | ||
| Basement | Bedroom 5 | Measurements not available | ||
| Upper Level | Primary Bedroom | 4.83 m | 4.47 m | 4.83 m x 4.47 m |
| Upper Level | Primary Bedroom | 7.01 m | 3.45 m | 7.01 m x 3.45 m |
| Ground Level | Living Room | 4.82 m | 4.62 m | 4.82 m x 4.62 m |
| Ground Level | Family Room | 7 m | 5.7 m | 7 m x 5.7 m |
| Ground Level | Dining Room | 3.76 m | 3.53 m | 3.76 m x 3.53 m |
| Ground Level | Kitchen | 5.38 m | 3.15 m | 5.38 m x 3.15 m |
| Ground Level | Office | 3.66 m | 2.44 m | 3.66 m x 2.44 m |
https://www.realtor.ca/real-estate/26649445/108-redstone-rd-richmond-hill-rouge-woods
Salesperson
(905) 305-1600

7240 Woodbine Ave Unit 103
Markham, Ontario L3R 1A4
(905) 305-1600
(905) 305-1609
www.homelifelandmark.com/
Interested?
Contact us for more information























