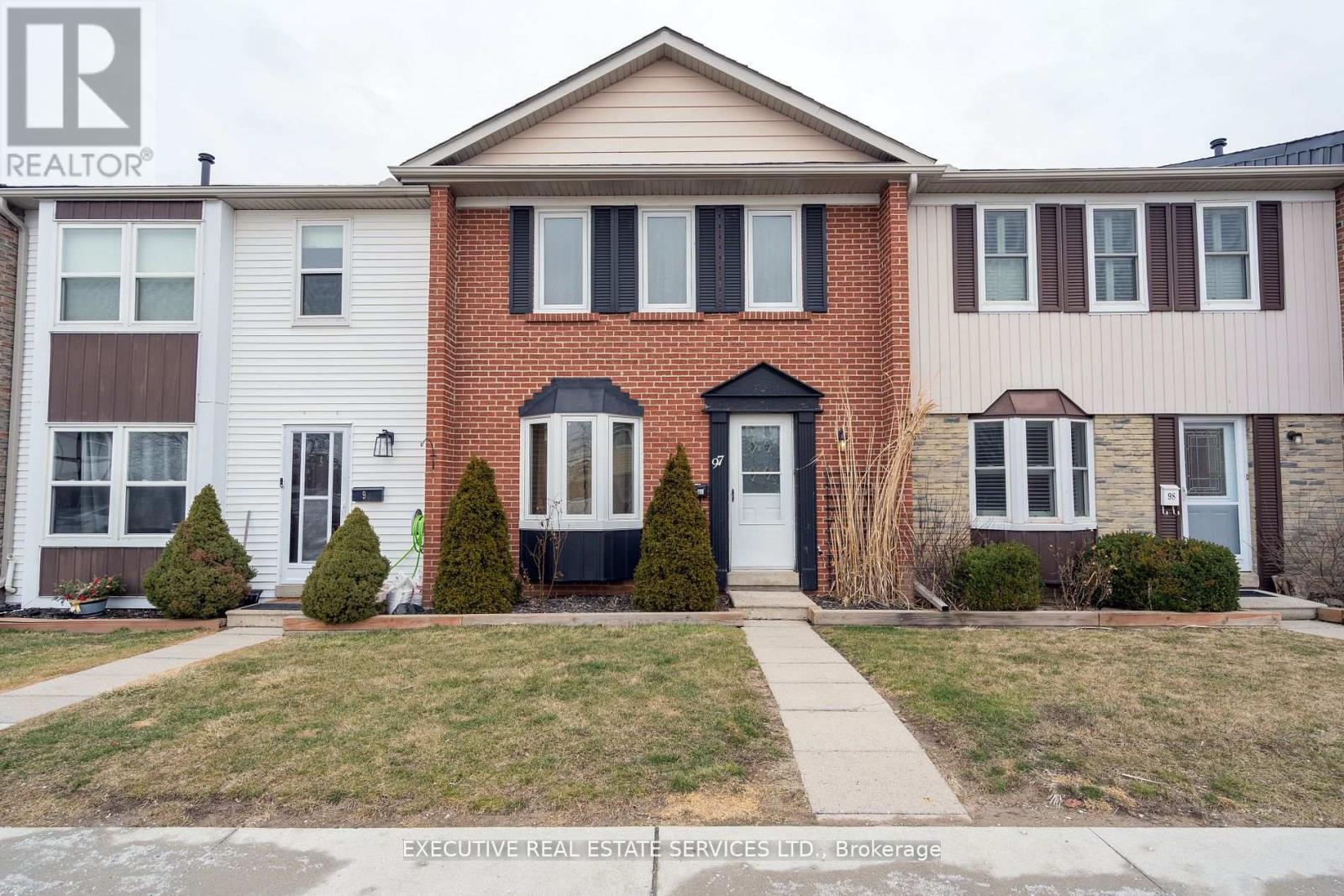#97 -900 Central Park Dr Brampton, Ontario L6S 3J6
$599,999Maintenance,
$616 Monthly
Maintenance,
$616 MonthlyAttention All First Time Home Buyers & Investors! This immaculately kept 2-Storey Townhome Will Bring Your Search To A Halt! Featuring 3 Bedrooms On The Upper Floor, An Additional Bedroom In The Basement & A Washroom On Each Level, This Unit Is Perfect For A Growing Family Or Investors. Very Practical Layout With An Abundance Of Natural Light Throughout The Home. Kitchen Features An Updated Backsplash & Countertops. Updated Bathrooms. Windows & Roof Also Renovated (2021). Walk Out To The Large Patio/Yard From The Kitchen Which Is Perfect For The Kids To Play, BBQs, Entertaining & Relaxing. Basement Fully Finished With Spacious Bedroom & Full Washroom. High Speed Internet, Cable, Water, Building Insurance, Snow Removal, & Grass Cutting Included In Maintenance Fee! This Unit Is A Must-See & Move In Ready! Do Not Miss The Opportunity To Call This Your Home!**** EXTRAS **** Excellent Location! Minutes From Bramalea City Centre, Shoppers Drug Mart, Multiple Schools, Public Transit, Chingacousy Park, Brampton Library, Places Of Worship, Dry Cleaner, Restaurants, Walking Trails, Hwy 410, Shopping & So Much More! (id:46317)
Property Details
| MLS® Number | W8160520 |
| Property Type | Single Family |
| Community Name | Northgate |
| Amenities Near By | Park, Public Transit, Schools |
| Community Features | School Bus |
| Parking Space Total | 1 |
| Pool Type | Outdoor Pool |
| View Type | View |
Building
| Bathroom Total | 3 |
| Bedrooms Above Ground | 3 |
| Bedrooms Below Ground | 1 |
| Bedrooms Total | 4 |
| Amenities | Picnic Area |
| Basement Development | Finished |
| Basement Type | Full (finished) |
| Cooling Type | Central Air Conditioning |
| Exterior Finish | Brick |
| Fireplace Present | Yes |
| Heating Fuel | Natural Gas |
| Heating Type | Forced Air |
| Stories Total | 2 |
| Type | Row / Townhouse |
Parking
| Visitor Parking |
Land
| Acreage | No |
| Land Amenities | Park, Public Transit, Schools |
Rooms
| Level | Type | Length | Width | Dimensions |
|---|---|---|---|---|
| Basement | Bedroom 4 | Measurements not available | ||
| Basement | Living Room | Measurements not available | ||
| Basement | Laundry Room | Measurements not available | ||
| Main Level | Kitchen | 2.31 m | 5.49 m | 2.31 m x 5.49 m |
| Main Level | Dining Room | 3.25 m | 6.72 m | 3.25 m x 6.72 m |
| Main Level | Living Room | 3.25 m | 6.72 m | 3.25 m x 6.72 m |
| Upper Level | Primary Bedroom | 2.95 m | 5.55 m | 2.95 m x 5.55 m |
| Upper Level | Bedroom 2 | 2.67 m | 4.69 m | 2.67 m x 4.69 m |
| Upper Level | Bedroom 3 | 2.68 m | 3.51 m | 2.68 m x 3.51 m |
https://www.realtor.ca/real-estate/26649473/97-900-central-park-dr-brampton-northgate

Salesperson
(647) 295-1973
5-B Conestoga Drive Unit 301
Brampton, Ontario L6Z 4N5
(289) 752-4088
(289) 752-6188

5-B Conestoga Drive Unit 301
Brampton, Ontario L6Z 4N5
(289) 752-4088
(289) 752-6188
Interested?
Contact us for more information










































