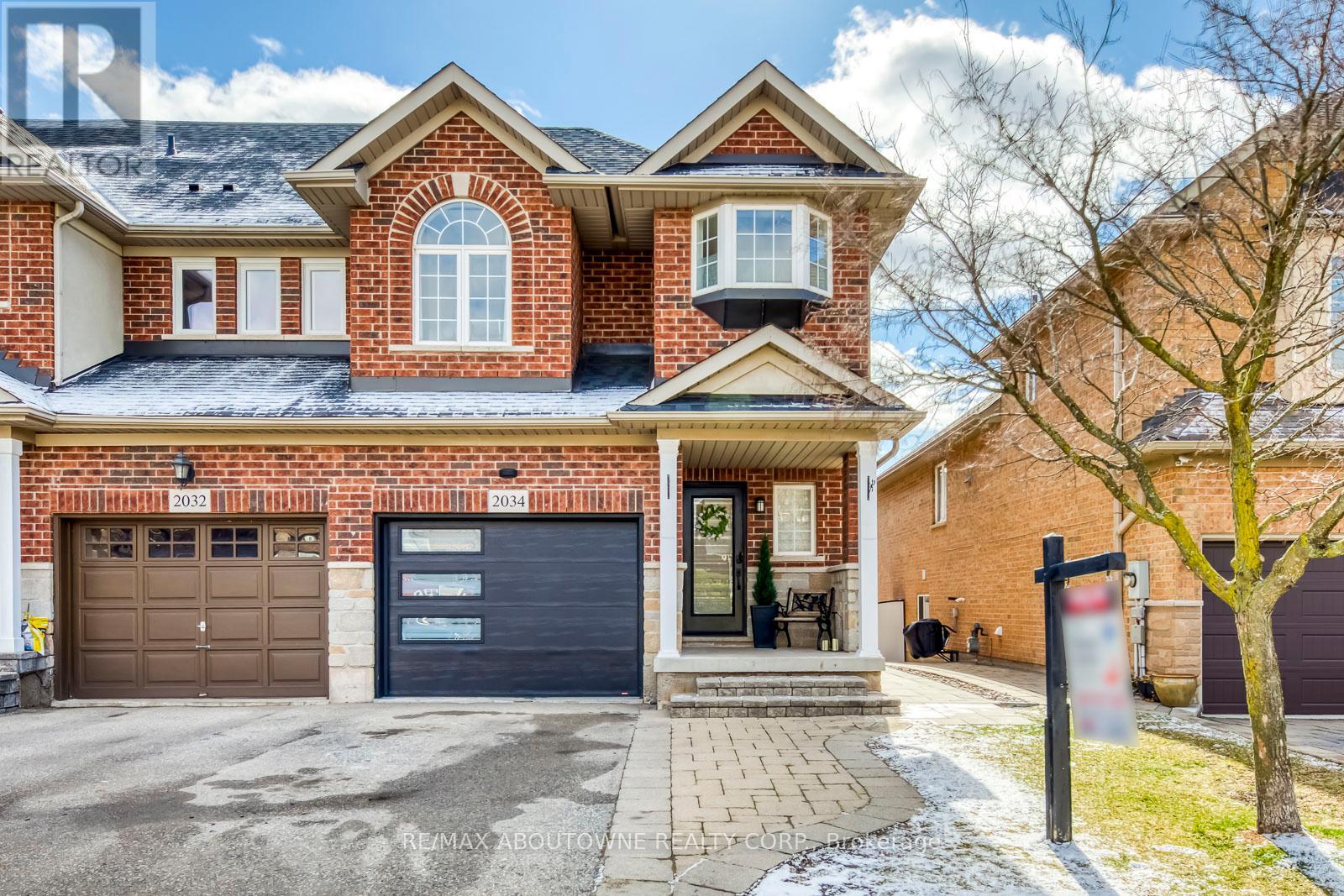2034 Elmgrove Rd Oakville, Ontario L6M 4Y5
$1,395,000
Location.!! Fantastic Opportunity to Own a Large End Townhome on a Quiet, Child Friendly Street in Sought After Westmount. This spacious townhome, over 2000 sq ft plus basement, offers rare 9ft ceilings & true open concept floor plan with large Chefs Kitchen and huge island. The second floor boasts 3 large bedrooms, the primary bedroom with ensuite bathroom & walk in closet, house bathroom & convenient laundry room. An enviable den/office area with murphy bed completes this level. The finished basement provides additional living/family space, media area or another potential home office area, full 3 piece bathroom and useful storage. This well maintained and loved home has been fully landscaped front and rear. Conveniently located for easy access to major highways, public transit & GO. Walking distance to parks, trails, recreation & excellent schools. Fabulous opportunity to own a large and spacious, end townhome with rare 9ft ceilings in one of Oakvilles most desirable neighbourhoods (id:46317)
Property Details
| MLS® Number | W8160532 |
| Property Type | Single Family |
| Community Name | West Oak Trails |
| Amenities Near By | Hospital, Park, Public Transit, Schools |
| Features | Ravine |
| Parking Space Total | 3 |
Building
| Bathroom Total | 4 |
| Bedrooms Above Ground | 3 |
| Bedrooms Total | 3 |
| Basement Development | Finished |
| Basement Type | Full (finished) |
| Construction Style Attachment | Attached |
| Cooling Type | Central Air Conditioning |
| Exterior Finish | Brick, Stone |
| Fireplace Present | Yes |
| Heating Fuel | Natural Gas |
| Heating Type | Forced Air |
| Stories Total | 2 |
| Type | Row / Townhouse |
Parking
| Garage |
Land
| Acreage | No |
| Land Amenities | Hospital, Park, Public Transit, Schools |
| Size Irregular | 25.33 X 107.56 Ft |
| Size Total Text | 25.33 X 107.56 Ft |
Rooms
| Level | Type | Length | Width | Dimensions |
|---|---|---|---|---|
| Second Level | Primary Bedroom | 6.5 m | 3.56 m | 6.5 m x 3.56 m |
| Second Level | Bedroom 2 | 4.67 m | 2.74 m | 4.67 m x 2.74 m |
| Second Level | Bedroom 3 | 4.27 m | 2.95 m | 4.27 m x 2.95 m |
| Second Level | Loft | 3.81 m | 3.25 m | 3.81 m x 3.25 m |
| Second Level | Laundry Room | Measurements not available | ||
| Basement | Media | 9.14 m | 5.49 m | 9.14 m x 5.49 m |
| Ground Level | Dining Room | 3.96 m | 3.51 m | 3.96 m x 3.51 m |
| Ground Level | Kitchen | 3.76 m | 2.44 m | 3.76 m x 2.44 m |
| Ground Level | Eating Area | 5.33 m | 3.35 m | 5.33 m x 3.35 m |
| Ground Level | Great Room | 5.79 m | 3.66 m | 5.79 m x 3.66 m |
https://www.realtor.ca/real-estate/26649474/2034-elmgrove-rd-oakville-west-oak-trails

1235 North Service Rd W #100
Oakville, Ontario L6M 2W2
(905) 842-7000
(905) 842-7010
Interested?
Contact us for more information










































