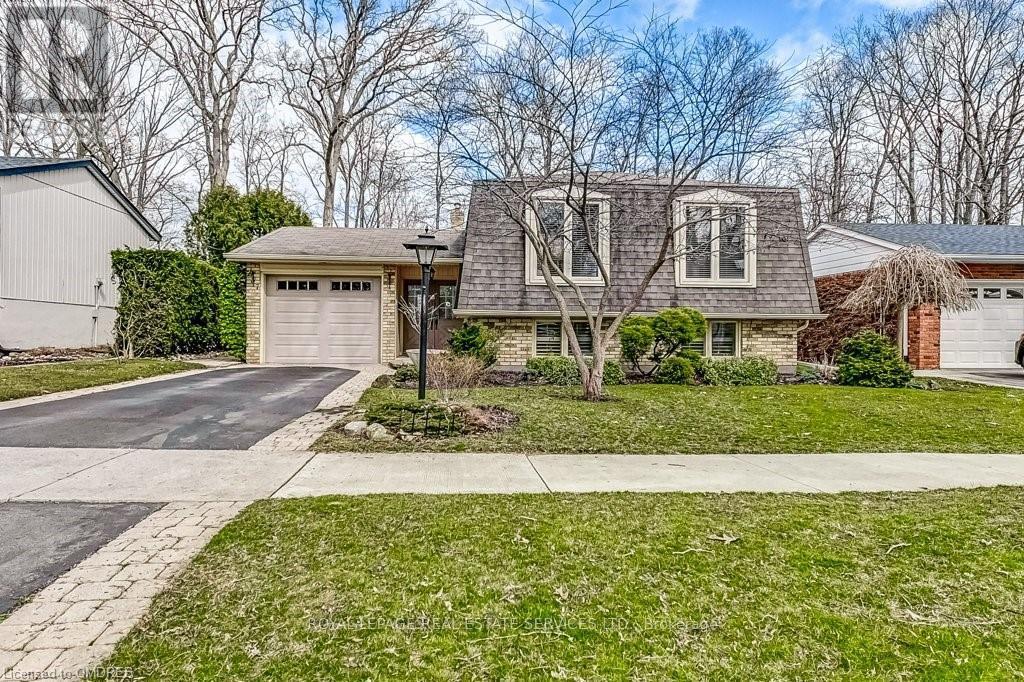237 Cheltenham Rd Burlington, Ontario L7L 4H6
$1,249,500
Welcome to 237 Cheltenham Road on a quiet tree lined street in S/E Burlington backing onto a mature forest. A lovely family home with 3+2 Bedrooms and 1.1 Baths. The large Foyer leads to the L shaped Living and Dining Room, both w/hardwood floors and large bright windows. The eat in Kitchen is off the Dining Room and features plenty of counter space. 3 Bedrooms are located down the hall, the Master Bedrm O/L the garden. On the lower level is the Recreation Rm w/woodburning F/P, a 2 piece Bathroom, 2 Bedrooms and Utility Rm. There is a full fenced garden w/ deck and perennial gardens. Schools, Parks, new Comm Centre, shops nearby.**** EXTRAS **** This home is located on one of the prettiest streets in Southeast Burlington. A short walking distance to the trails and parks along Lake Ontario. (id:46317)
Property Details
| MLS® Number | W8147870 |
| Property Type | Single Family |
| Community Name | Appleby |
| Amenities Near By | Park, Public Transit, Schools |
| Community Features | Community Centre |
| Features | Level Lot |
| Parking Space Total | 3 |
Building
| Bathroom Total | 2 |
| Bedrooms Above Ground | 3 |
| Bedrooms Below Ground | 2 |
| Bedrooms Total | 5 |
| Architectural Style | Raised Bungalow |
| Basement Development | Finished |
| Basement Type | Full (finished) |
| Construction Style Attachment | Detached |
| Cooling Type | Central Air Conditioning |
| Exterior Finish | Brick |
| Fireplace Present | Yes |
| Heating Fuel | Natural Gas |
| Heating Type | Forced Air |
| Stories Total | 1 |
| Type | House |
Parking
| Attached Garage |
Land
| Acreage | No |
| Land Amenities | Park, Public Transit, Schools |
| Size Irregular | 57.73 X 110 Ft |
| Size Total Text | 57.73 X 110 Ft |
Rooms
| Level | Type | Length | Width | Dimensions |
|---|---|---|---|---|
| Lower Level | Bedroom 4 | 3.66 m | 2.77 m | 3.66 m x 2.77 m |
| Lower Level | Bedroom 5 | 3.23 m | 2.64 m | 3.23 m x 2.64 m |
| Lower Level | Recreational, Games Room | 6.58 m | 3.4 m | 6.58 m x 3.4 m |
| Lower Level | Utility Room | 5.09 m | 3.15 m | 5.09 m x 3.15 m |
| Ground Level | Living Room | 5.26 m | 3.71 m | 5.26 m x 3.71 m |
| Ground Level | Dining Room | 3.2 m | 2.77 m | 3.2 m x 2.77 m |
| Ground Level | Kitchen | 4.67 m | 3.12 m | 4.67 m x 3.12 m |
| Ground Level | Primary Bedroom | 4.14 m | 3.71 m | 4.14 m x 3.71 m |
| Ground Level | Bedroom 2 | 3.66 m | 2.77 m | 3.66 m x 2.77 m |
| Ground Level | Bedroom 3 | 3.23 m | 2.64 m | 3.23 m x 2.64 m |
| Ground Level | Bathroom | Measurements not available |
https://www.realtor.ca/real-estate/26631451/237-cheltenham-rd-burlington-appleby

326 Lakeshore Rd E #a
Oakville, Ontario L6J 1J6
(905) 845-4267
(905) 845-2052
Interested?
Contact us for more information










































