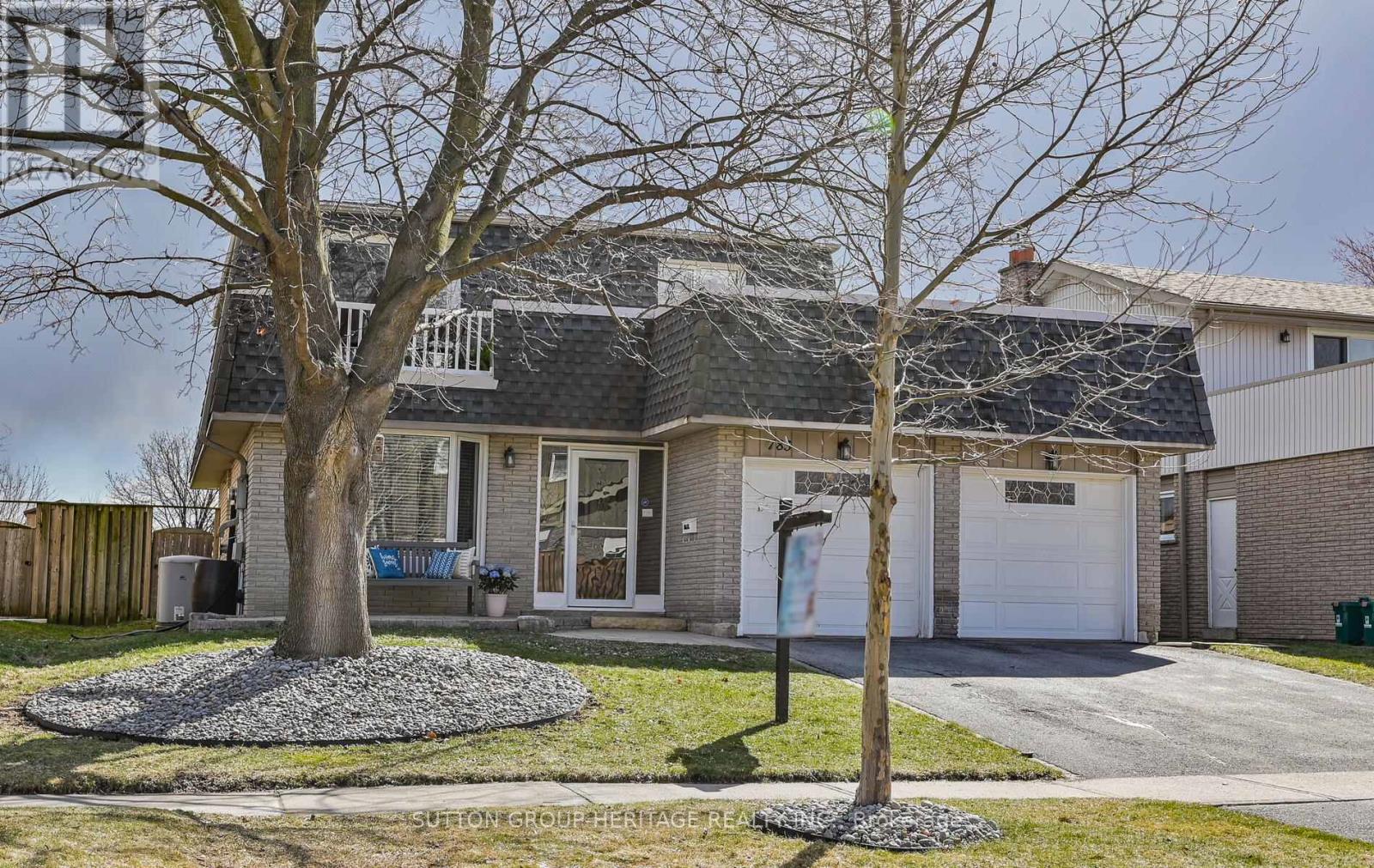783 Hedgerow Pl Pickering, Ontario L1V 3H2
$925,000
Welcome to 783 Hedgerow Place! This warm & inviting home is located in Pickering's Amberlea community!! 4plus bedrooms including a spacious primary suite w/ walkout to your own private balcony...the perfect spot to enjoy your morning coffee. Spacious finished basement offers even more living space. South facing landscaped backyard has stunning perennial gardens, pond, a maintenance free composite deck w/ privacy screening and protection from the sun. At the side of the house you'll find a lovely patio area w/gas line making outdoor cooking a breeze and provides a picturesque setting for outdoor gatherings. With a double car garage and proximity to schools, shops, transit and convenient access to the 401 & 407 this home offers the perfect blend of indoor and outdoor spaces to enjoy. Nestled beside the beautiful and well maintained Shadybrook park. Whether you enjoy a friendly game of tennis or a leisurely stroll through the park's green surroundings this home has so much to offer! (id:46317)
Property Details
| MLS® Number | E8160770 |
| Property Type | Single Family |
| Community Name | Amberlea |
| Parking Space Total | 4 |
Building
| Bathroom Total | 3 |
| Bedrooms Above Ground | 4 |
| Bedrooms Total | 4 |
| Basement Development | Finished |
| Basement Type | N/a (finished) |
| Construction Style Attachment | Detached |
| Cooling Type | Central Air Conditioning |
| Exterior Finish | Aluminum Siding, Brick |
| Fireplace Present | Yes |
| Heating Fuel | Natural Gas |
| Heating Type | Forced Air |
| Stories Total | 2 |
| Type | House |
Parking
| Attached Garage |
Land
| Acreage | No |
| Size Irregular | 50.05 X 109.92 Ft |
| Size Total Text | 50.05 X 109.92 Ft |
Rooms
| Level | Type | Length | Width | Dimensions |
|---|---|---|---|---|
| Second Level | Primary Bedroom | 3.6 m | 4.15 m | 3.6 m x 4.15 m |
| Second Level | Bedroom 2 | 2.86 m | 4.15 m | 2.86 m x 4.15 m |
| Second Level | Bedroom 3 | 3.37 m | 3.43 m | 3.37 m x 3.43 m |
| Second Level | Bedroom 4 | 3.4 m | 4.01 m | 3.4 m x 4.01 m |
| Basement | Den | 3.01 m | 2.35 m | 3.01 m x 2.35 m |
| Basement | Laundry Room | 3.14 m | 3.03 m | 3.14 m x 3.03 m |
| Basement | Recreational, Games Room | 7.33 m | 3.88 m | 7.33 m x 3.88 m |
| Main Level | Foyer | 1.92 m | 3.78 m | 1.92 m x 3.78 m |
| Main Level | Living Room | 3.98 m | 2.98 m | 3.98 m x 2.98 m |
| Main Level | Kitchen | 4.04 m | 2.58 m | 4.04 m x 2.58 m |
| Main Level | Dining Room | 3.04 m | 3.35 m | 3.04 m x 3.35 m |
| Main Level | Family Room | 4.25 m | 3.9 m | 4.25 m x 3.9 m |
https://www.realtor.ca/real-estate/26649833/783-hedgerow-pl-pickering-amberlea


300 Clements Road West
Ajax, Ontario L1S 3C6
(905) 619-9500
(905) 619-3334
Interested?
Contact us for more information







































