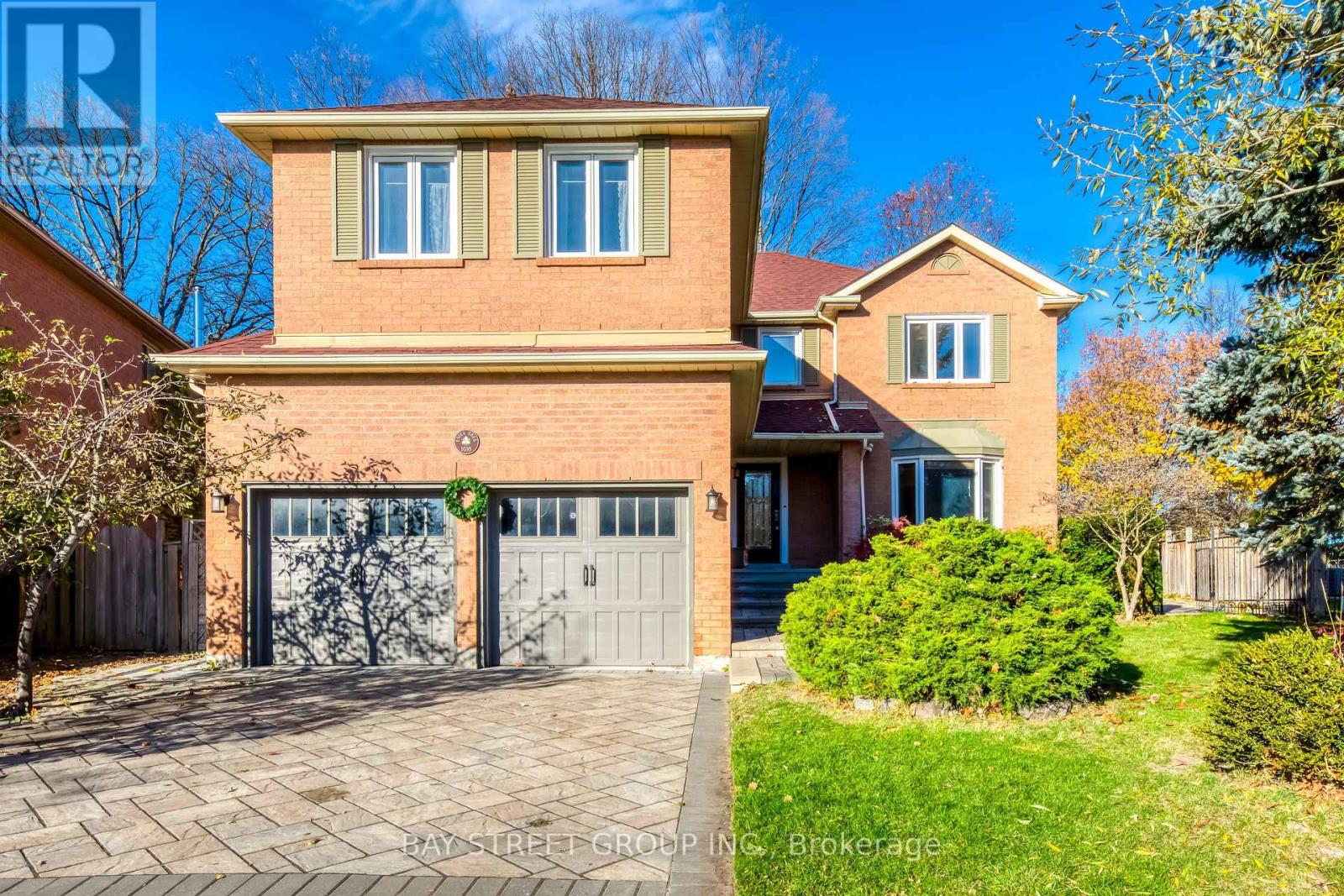1516 Estes Cres Mississauga, Ontario L5V 1M5
$1,998,000
Absolutely Stunning Rare Ravine Pie Lot$$$ In Recently Renovations .Welcome to this charming and classic 5-bedroom detached home. This property located at High Demand, Quiet Family Neighborhood In East Credit, backing on to the credit river, directly to Ravine. The newly upgraded backyard, ideal for Enjoying beautiful sunsets with your family , hosting gatherings. Quick easy access to the highways and surrounded by ravine, parks, trail paths, Top school you could ask for, and quick stroll to Heartland Town Centre and Streetsville for shopping and entertainment. ensuring both convenience and an exceptional lifestyle. EXTRA! Newly professional finished basement, New Interlock & !! NEW BATHROOM COUNTER TOP !! and Much More !**** EXTRAS **** Extra primary 5th bedroom with 4pc ensuite. Newly professional finished basement , New Interlock and Much More ! (id:46317)
Property Details
| MLS® Number | W8160786 |
| Property Type | Single Family |
| Community Name | East Credit |
| Amenities Near By | Park, Place Of Worship, Schools |
| Features | Wooded Area, Ravine |
| Parking Space Total | 4 |
Building
| Bathroom Total | 6 |
| Bedrooms Above Ground | 5 |
| Bedrooms Below Ground | 1 |
| Bedrooms Total | 6 |
| Basement Development | Finished |
| Basement Type | Full (finished) |
| Construction Style Attachment | Detached |
| Cooling Type | Central Air Conditioning |
| Exterior Finish | Brick |
| Fireplace Present | Yes |
| Heating Fuel | Natural Gas |
| Heating Type | Forced Air |
| Stories Total | 2 |
| Type | House |
Parking
| Attached Garage |
Land
| Acreage | No |
| Land Amenities | Park, Place Of Worship, Schools |
| Size Irregular | 51 X 119.75 Ft ; Premium Pie-ravine Lot-backs Onto River |
| Size Total Text | 51 X 119.75 Ft ; Premium Pie-ravine Lot-backs Onto River |
Rooms
| Level | Type | Length | Width | Dimensions |
|---|---|---|---|---|
| Second Level | Primary Bedroom | 5.6 m | 4.7 m | 5.6 m x 4.7 m |
| Second Level | Bedroom 2 | 3.65 m | 4 m | 3.65 m x 4 m |
| Second Level | Bedroom 3 | 3.65 m | 3.6 m | 3.65 m x 3.6 m |
| Second Level | Bedroom 4 | 4.25 m | 3.75 m | 4.25 m x 3.75 m |
| Second Level | Bedroom 5 | 4.86 m | 4.3 m | 4.86 m x 4.3 m |
| Main Level | Living Room | 5.35 m | 3.65 m | 5.35 m x 3.65 m |
| Main Level | Dining Room | 4.75 m | 3.65 m | 4.75 m x 3.65 m |
| Main Level | Kitchen | 3.5 m | 3.55 m | 3.5 m x 3.55 m |
| Main Level | Eating Area | 4.55 m | 2.65 m | 4.55 m x 2.65 m |
| Main Level | Family Room | 5.5 m | 3.65 m | 5.5 m x 3.65 m |
https://www.realtor.ca/real-estate/26649867/1516-estes-cres-mississauga-east-credit
Broker
(905) 909-0101

8300 Woodbine Ave Ste 500
Markham, Ontario L3R 9Y7
(905) 909-0101
(905) 909-0202
Salesperson
(905) 909-0101

8300 Woodbine Ave Ste 500
Markham, Ontario L3R 9Y7
(905) 909-0101
(905) 909-0202
Interested?
Contact us for more information










































