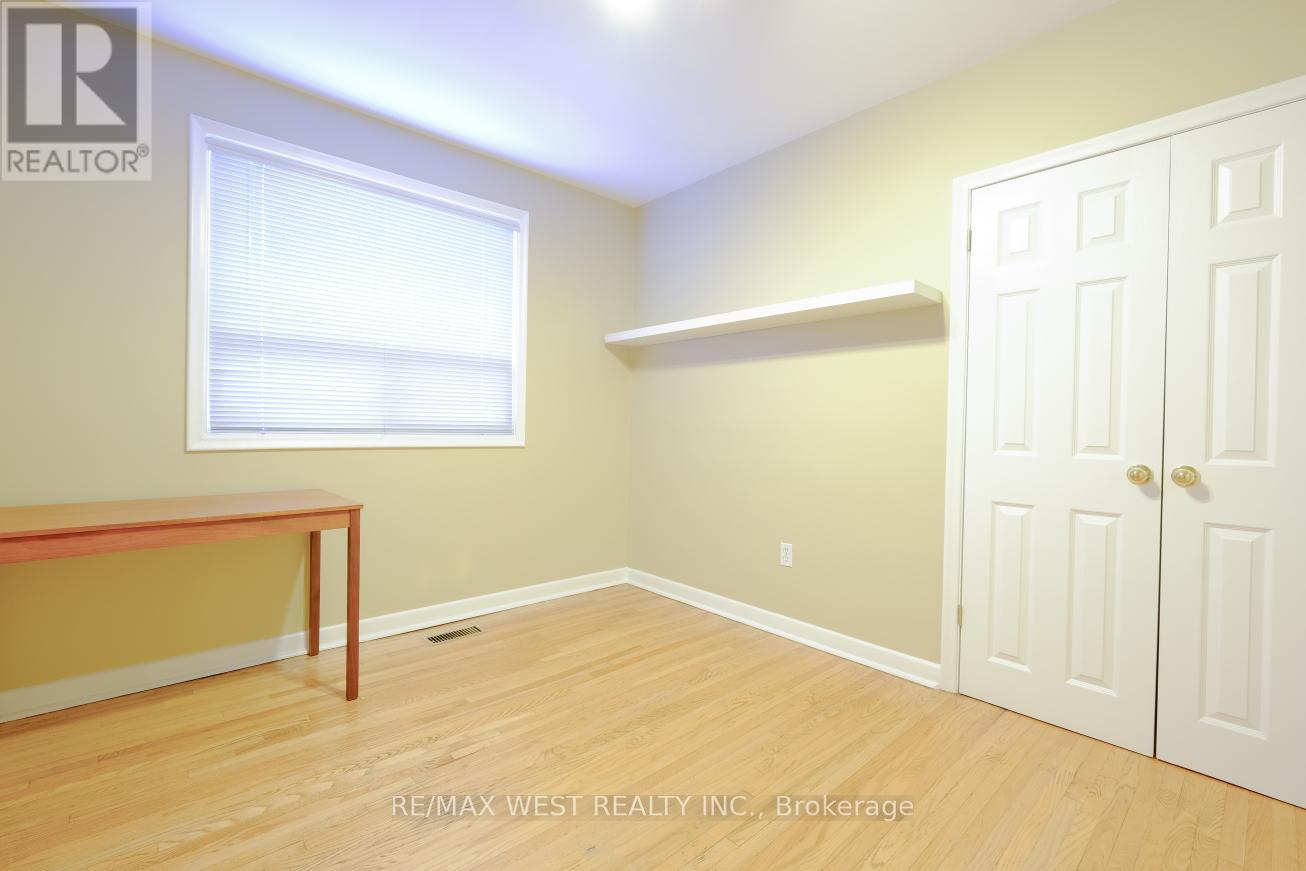175 Kennard Ave Toronto, Ontario M3H 4M8
3 Bedroom
2 Bathroom
Fireplace
Central Air Conditioning
Forced Air
$4,450 Monthly
Prime Location, This Spacious Four Level Side Split Located In Bathurst Manor Features Hrdwd Flrs Throughout, Updated Modern Kitchen With Island, Granite Counters, Ceramic Floors, Walkout To Deck, Open Concept LR/DR, Three Large Bdrms, Ground Level Family Room With Fireplace, Walkout To Yard. Lower Level Consists Of A Fabulous Rec Room Area & Den. Private Drive For 4 Cars Plus Single Car Attached Garage With Walk-In To House. Min To Subway, TTC, Shopping, Schools & All Amenities. Shows 10+. (id:46317)
Property Details
| MLS® Number | C8029818 |
| Property Type | Single Family |
| Community Name | Bathurst Manor |
| Parking Space Total | 5 |
Building
| Bathroom Total | 2 |
| Bedrooms Above Ground | 3 |
| Bedrooms Total | 3 |
| Basement Development | Finished |
| Basement Type | N/a (finished) |
| Construction Style Attachment | Detached |
| Construction Style Split Level | Sidesplit |
| Cooling Type | Central Air Conditioning |
| Exterior Finish | Brick |
| Fireplace Present | Yes |
| Heating Fuel | Natural Gas |
| Heating Type | Forced Air |
| Type | House |
Parking
| Garage |
Land
| Acreage | No |
Rooms
| Level | Type | Length | Width | Dimensions |
|---|---|---|---|---|
| Second Level | Primary Bedroom | 4.81 m | 3.04 m | 4.81 m x 3.04 m |
| Second Level | Bedroom 2 | 3.41 m | 2.86 m | 3.41 m x 2.86 m |
| Second Level | Bedroom 3 | 3.3 m | 3.04 m | 3.3 m x 3.04 m |
| Basement | Recreational, Games Room | 4.45 m | 6.24 m | 4.45 m x 6.24 m |
| Basement | Den | 2.43 m | 3.01 m | 2.43 m x 3.01 m |
| Main Level | Foyer | 2.31 m | 1.58 m | 2.31 m x 1.58 m |
| Main Level | Living Room | 4.57 m | 5.18 m | 4.57 m x 5.18 m |
| Main Level | Dining Room | 3.87 m | 2.74 m | 3.87 m x 2.74 m |
| Main Level | Kitchen | 3.35 m | 3.65 m | 3.35 m x 3.65 m |
| Ground Level | Family Room | 5.54 m | 3.69 m | 5.54 m x 3.69 m |
https://www.realtor.ca/real-estate/26458408/175-kennard-ave-toronto-bathurst-manor
JOSE R. PEREIRA
Salesperson
(416) 760-0600
Salesperson
(416) 760-0600

RE/MAX WEST REALTY INC.
2234 Bloor Street West, 104524
Toronto, Ontario M6S 1N6
2234 Bloor Street West, 104524
Toronto, Ontario M6S 1N6
(416) 760-0600
(416) 760-0900
Interested?
Contact us for more information







































