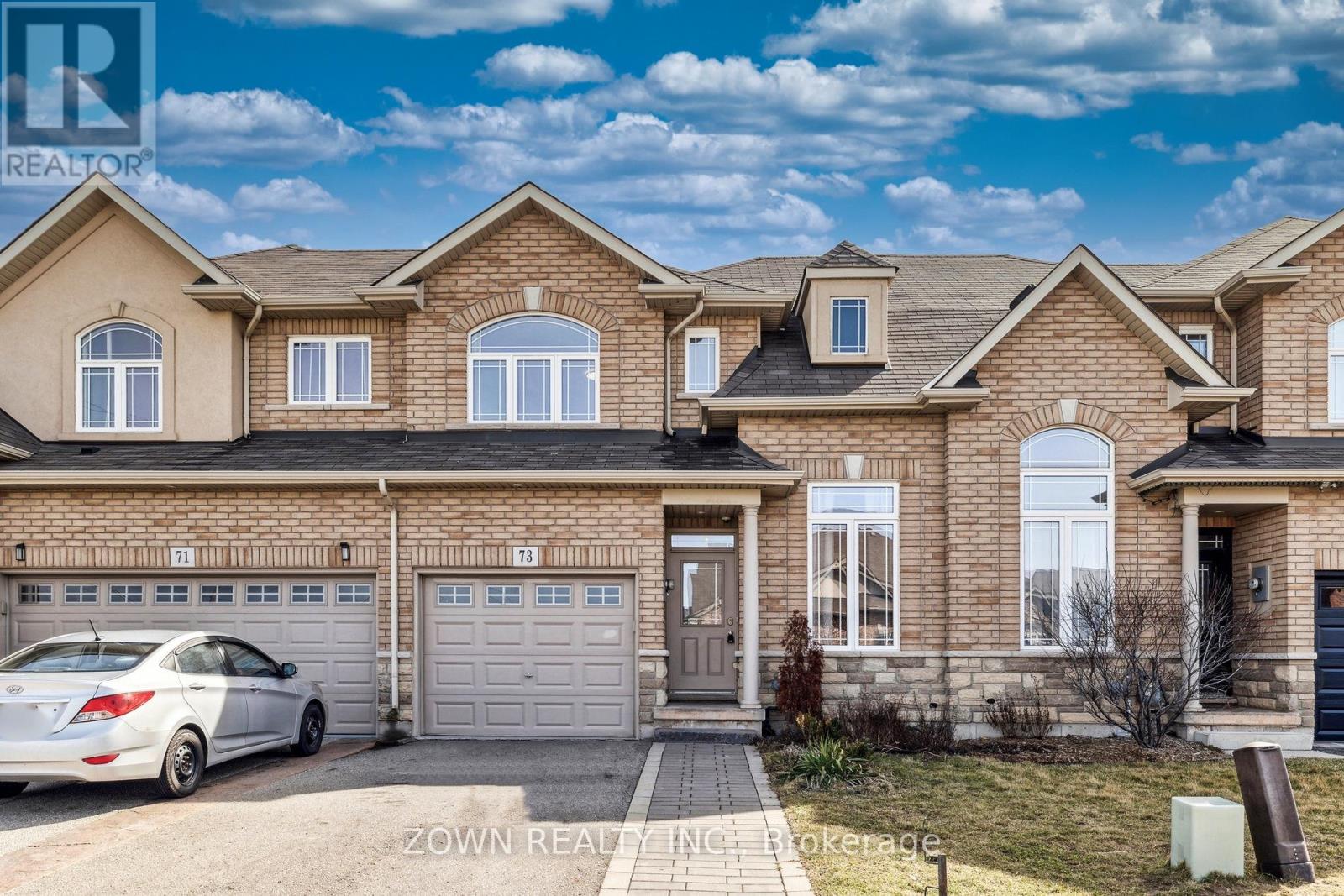73 Celestial Cres Hamilton, Ontario L0R 1P0
$759,900
Step into this exquisite freehold townhouse situated in the sought-after Summit Park. Marvel at the 9-foot ceilings on the main floor and the elegant hardwood floors that grace the space. Sunlight pours in through large windows, illuminating the contemporary kitchen adorned with double-height cabinets and sleek stainless steel appliances. The expansive primary bedroom boasts a cozy sitting area, providing a perfect retreat.The basement is flooded with natural light through oversized windows, creating a welcoming atmosphere. Enjoy the convenience of inside entry from the garage, leading to a fully fenced backyard. This outdoor haven features a shed, a patio, and a lush grassy area, offering ample space for relaxation and entertainment. Easy access to backyard through garage.**** EXTRAS **** Nestled in a family-friendly neighborhood, this residence is in close proximity to Summit Park, an elementary school, Walmart, Home Depot, and various other stores, ensuring both convenience and a vibrant community ambiance. (id:46317)
Property Details
| MLS® Number | X8160694 |
| Property Type | Single Family |
| Community Name | Rural Glanbrook |
| Amenities Near By | Park, Schools |
| Community Features | School Bus |
| Features | Level Lot |
| Parking Space Total | 2 |
Building
| Bathroom Total | 2 |
| Bedrooms Above Ground | 3 |
| Bedrooms Total | 3 |
| Basement Development | Unfinished |
| Basement Type | Full (unfinished) |
| Construction Style Attachment | Attached |
| Cooling Type | Central Air Conditioning |
| Exterior Finish | Brick, Stone |
| Heating Fuel | Natural Gas |
| Heating Type | Forced Air |
| Stories Total | 2 |
| Type | Row / Townhouse |
Parking
| Attached Garage |
Land
| Acreage | No |
| Land Amenities | Park, Schools |
| Size Irregular | 23.49 X 95.14 Ft |
| Size Total Text | 23.49 X 95.14 Ft |
Rooms
| Level | Type | Length | Width | Dimensions |
|---|---|---|---|---|
| Second Level | Primary Bedroom | 5.4 m | 5.78 m | 5.4 m x 5.78 m |
| Second Level | Bedroom 2 | 4.91 m | 2.84 m | 4.91 m x 2.84 m |
| Second Level | Bedroom 3 | 3.66 m | 2.82 m | 3.66 m x 2.82 m |
| Basement | Laundry Room | 2.74 m | 1.52 m | 2.74 m x 1.52 m |
| Main Level | Living Room | 4.05 m | 3.69 m | 4.05 m x 3.69 m |
| Main Level | Kitchen | 3.5 m | 2.69 m | 3.5 m x 2.69 m |
| Main Level | Eating Area | 3.05 m | 2.44 m | 3.05 m x 2.44 m |
| Main Level | Family Room | 5.6 m | 3.41 m | 5.6 m x 3.41 m |
https://www.realtor.ca/real-estate/26649881/73-celestial-cres-hamilton-rural-glanbrook

Broker of Record
(416) 999-6975
(416) 999-6975
www.ishtiak.com
https://www.facebook.com/pages/iwillsellca/120978924586105
twitter.com/ishtiak
lnkd.in/WJCtSu
https://www.youtube.com/embed/UPV_ydamv88

Salesperson
(647) 895-6551
(647) 895-6551
www.ibrahimfarooqui.ca/
https://www.facebook.com/ibrahimFarooquiDotCa/
https://twitter.com/ibrahimfarooqee
Interested?
Contact us for more information




































