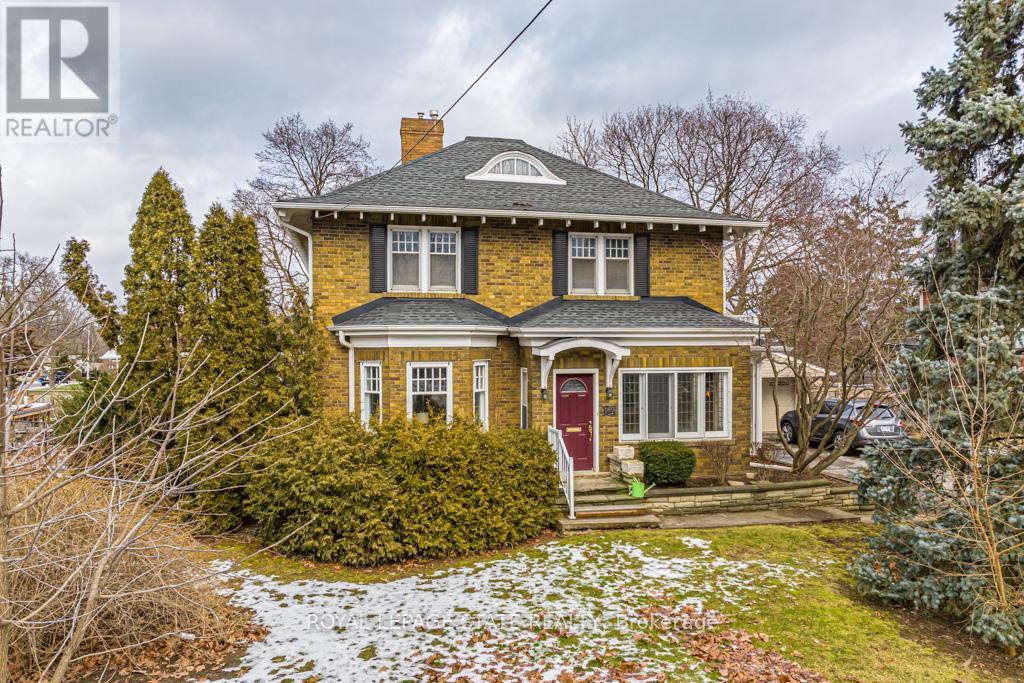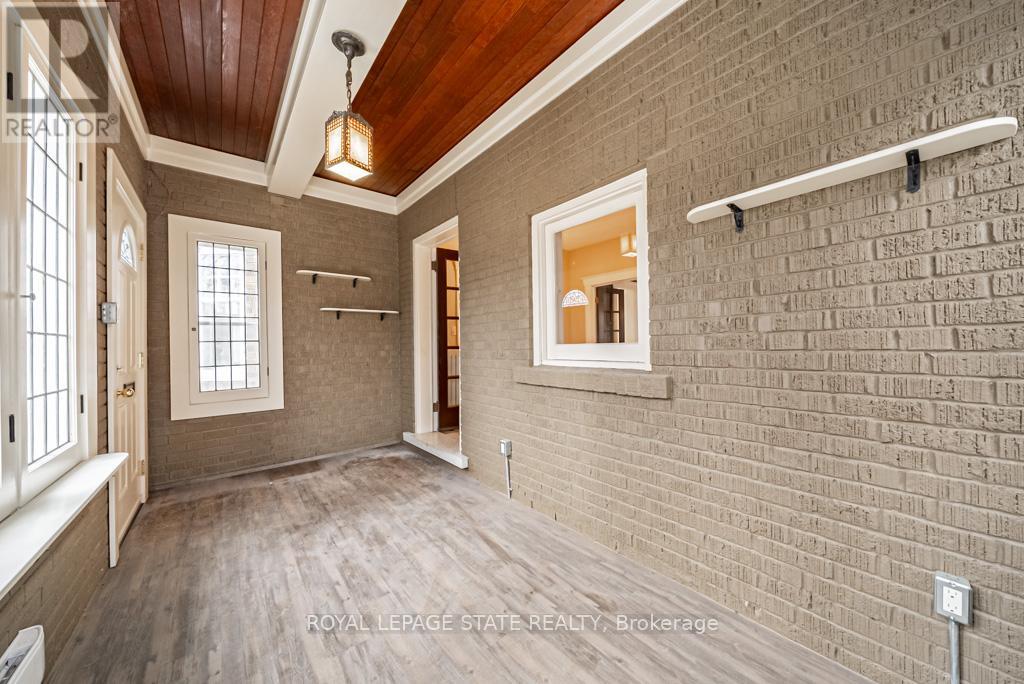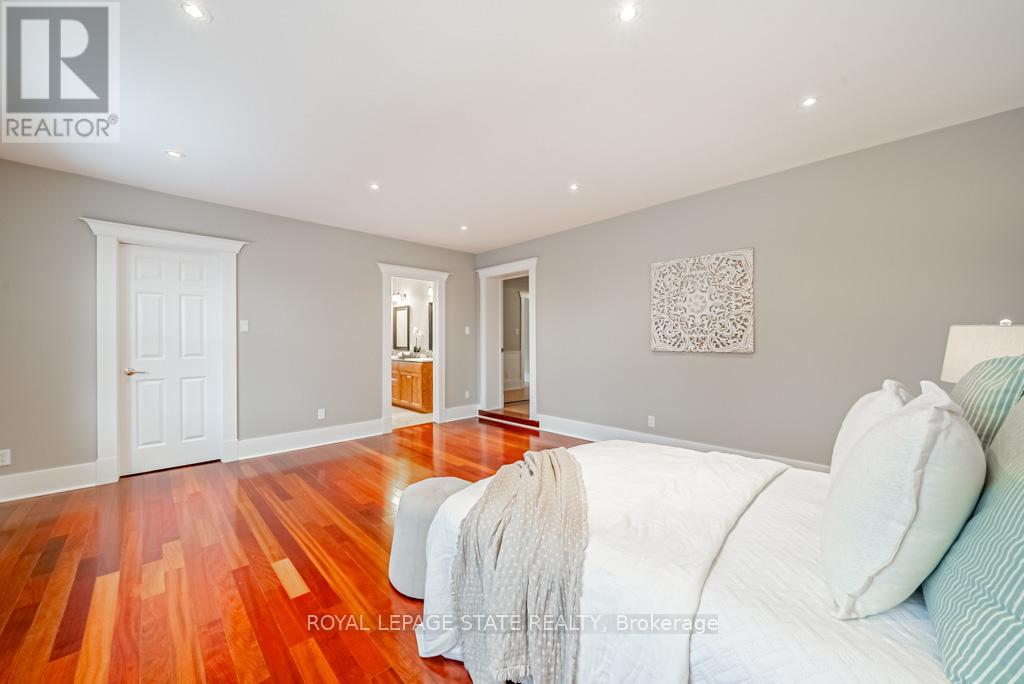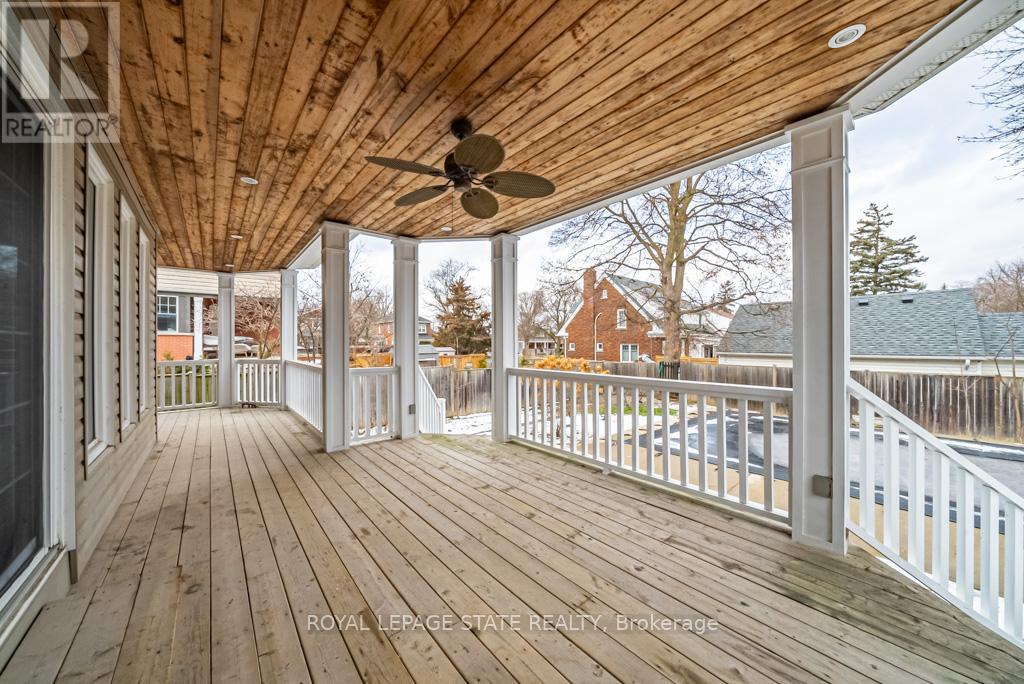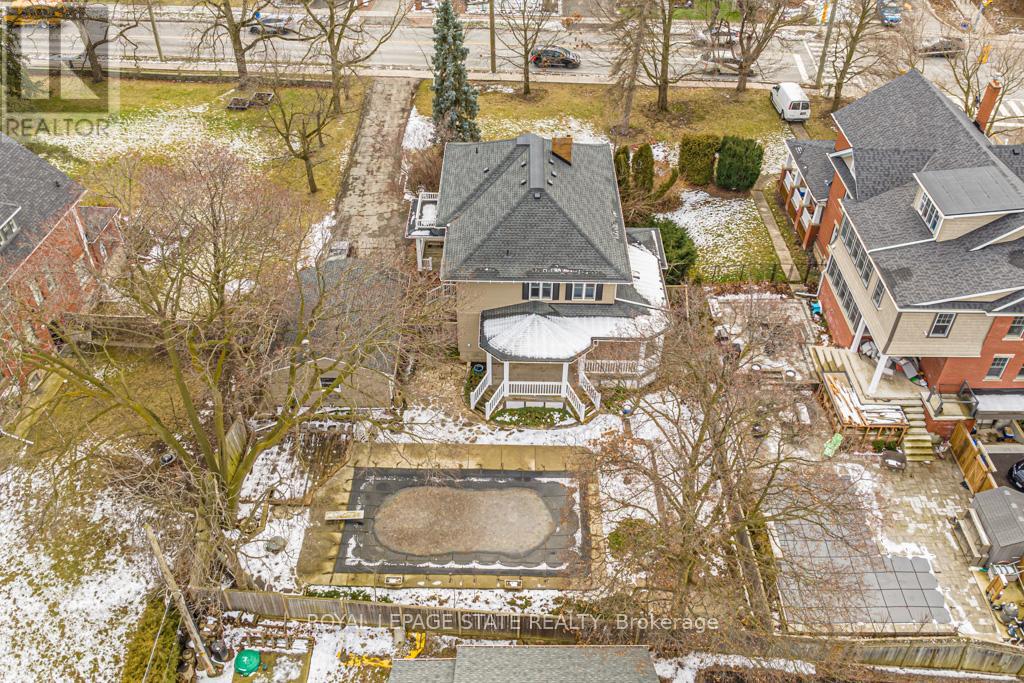169 Martin St Milton, Ontario L9T 2R3
$1,598,000
Opportunity knocks in this unique and fabulous 2 Story 'Georgian four square' century home nestled on a spacious 80 by 174 lot in the heart of Old Milton. Walking distance to public and separate elementary schools, public middle schools, churches, shops, restaurants and 'Mill Pond'. Character and charm in this mix of new and old. Large principle rooms with high ceilings, crown molding, pocket doors gives way to 4 beds and 3.5 full baths. A rear addition has allowed for a modern style master bedroom with a spacious ensuite offering heated flooring and a jacuzzi tub with a walk-in closet. Remodeled kitchen with Corian counters and 'cork' flooring in 2007. The charm of the wide baseboards and staircase have been preserved. Traditional centre hall design is open and versatile. All wiring updated to 200 amp service. Large front covered porch. Rear wrap around porch/veranda(2007). Spacious oversized 2 door detached garage. In ground pool in rear gardens. Ample parking for multiple vehicles. ** This is a linked property.** (id:46317)
Property Details
| MLS® Number | W7405462 |
| Property Type | Single Family |
| Community Name | Mountain View |
| Parking Space Total | 8 |
| Pool Type | Above Ground Pool |
Building
| Bathroom Total | 3 |
| Bedrooms Above Ground | 4 |
| Bedrooms Total | 4 |
| Basement Development | Unfinished |
| Basement Type | Full (unfinished) |
| Construction Style Attachment | Detached |
| Cooling Type | Central Air Conditioning |
| Exterior Finish | Brick, Vinyl Siding |
| Heating Fuel | Natural Gas |
| Heating Type | Baseboard Heaters |
| Stories Total | 2 |
| Type | House |
Parking
| Detached Garage |
Land
| Acreage | No |
| Sewer | Holding Tank |
| Size Irregular | 80 X 174 Ft |
| Size Total Text | 80 X 174 Ft |
Rooms
| Level | Type | Length | Width | Dimensions |
|---|---|---|---|---|
| Second Level | Primary Bedroom | 5.15 m | 4.62 m | 5.15 m x 4.62 m |
| Second Level | Bedroom 2 | 3.69 m | 3.13 m | 3.69 m x 3.13 m |
| Second Level | Bedroom 3 | 3.69 m | 3.87 m | 3.69 m x 3.87 m |
| Second Level | Bedroom 4 | 3.67 m | 3.15 m | 3.67 m x 3.15 m |
| Second Level | Bathroom | Measurements not available | ||
| Main Level | Foyer | 2.3 m | 3.01 m | 2.3 m x 3.01 m |
| Main Level | Living Room | 4.03 m | 5.2 m | 4.03 m x 5.2 m |
| Main Level | Dining Room | 4.05 m | 3.61 m | 4.05 m x 3.61 m |
| Main Level | Kitchen | 5.08 m | 3.12 m | 5.08 m x 3.12 m |
| Main Level | Family Room | 5.99 m | 3.6 m | 5.99 m x 3.6 m |
| Main Level | Eating Area | 2.29 m | 3.12 m | 2.29 m x 3.12 m |
| Main Level | Bathroom | Measurements not available |
https://www.realtor.ca/real-estate/26423623/169-martin-st-milton-mountain-view
Salesperson
(905) 662-6666

115 Highway 8 #102
Stoney Creek, Ontario L8G 1C1
(905) 662-6666
(905) 662-2227
www.royallepagestate.ca/
Interested?
Contact us for more information

