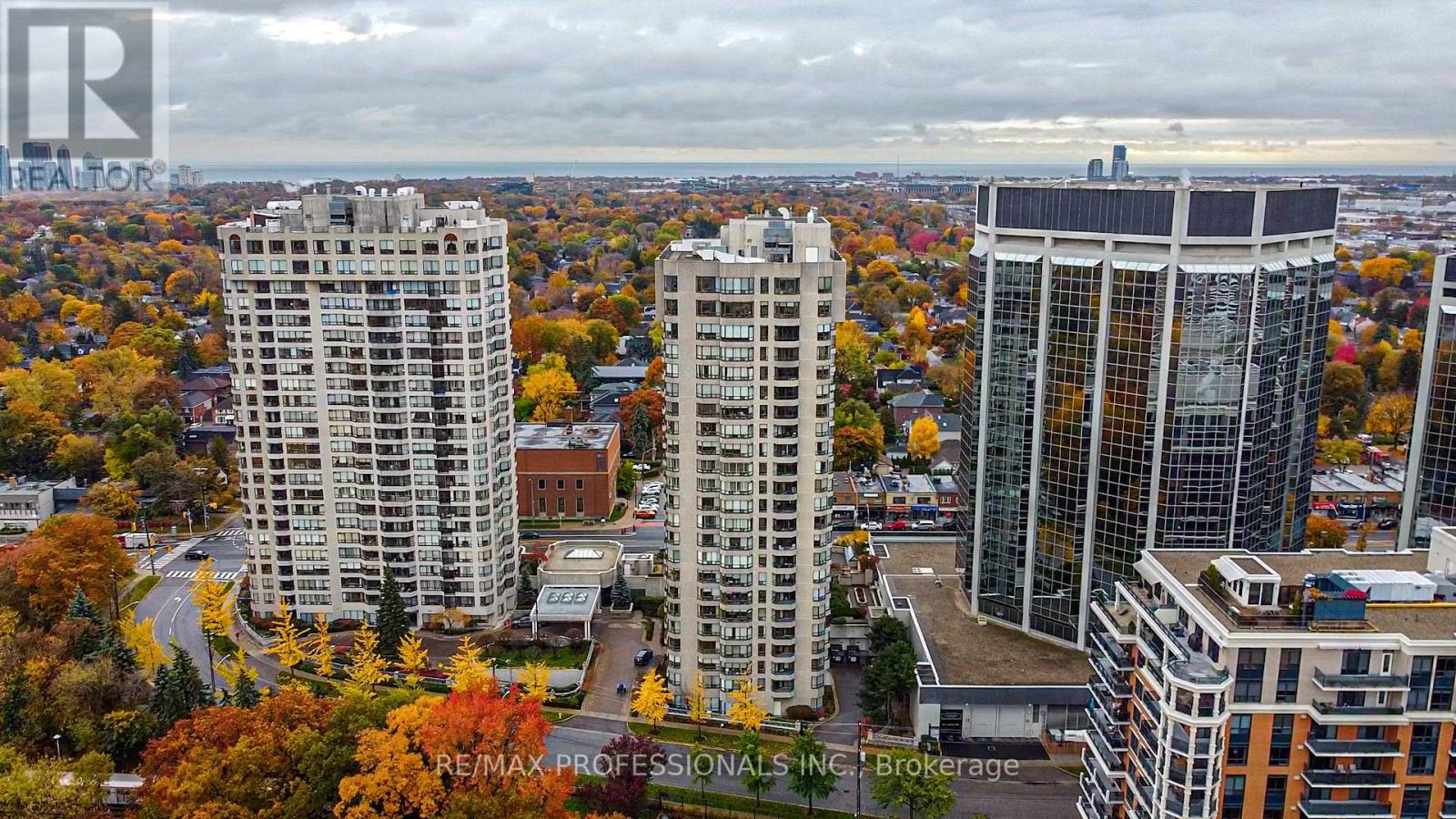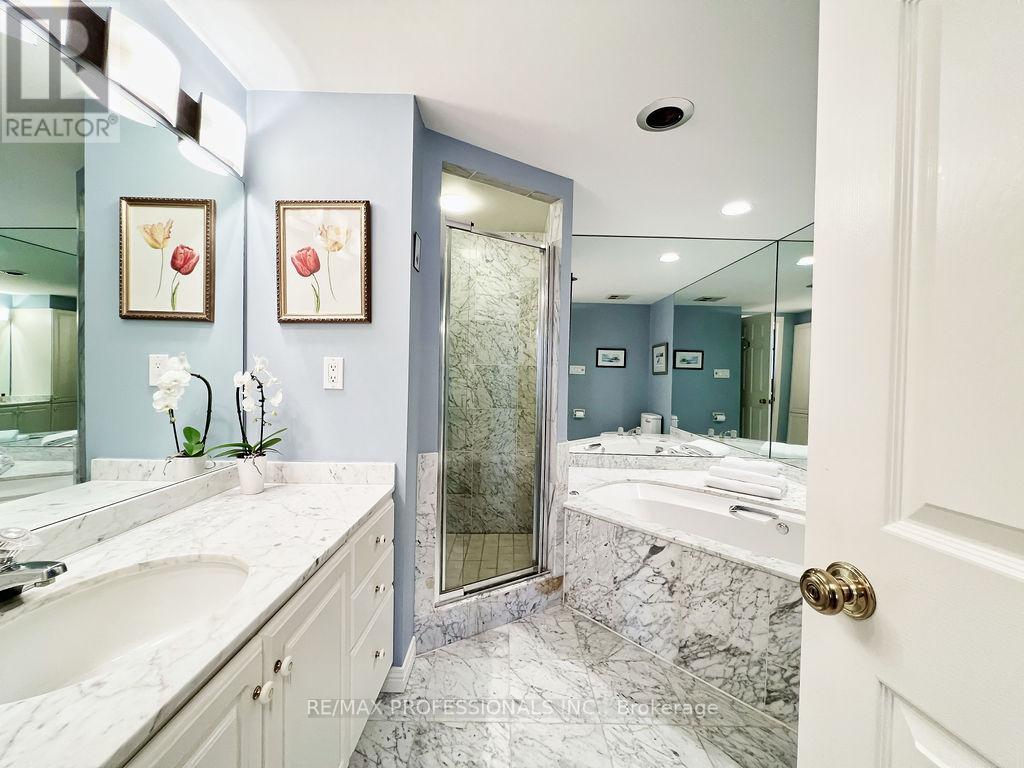#1208 -1 Aberfoyle Cres Toronto, Ontario M8X 2X8
$1,199,000Maintenance,
$1,526.80 Monthly
Maintenance,
$1,526.80 MonthlyWelcome to the Prestigious ""Kingsway On The Park"" - a remarkable residence with direct access to Islington Subway & Sobeys Supermarket. This unit features a practical and partially open concept layout, boasting over 1600+ sq. ft. of living space, including two bedrooms and a den. The grand open living room seamlessly blends with the dining room & offers balcony access with scenic views. The primary bedroom is spacious, complete with a spa-like ensuite and his/her closets. Included with this unit are 1 tandem parking spot and 1 locker, along with additional ensuite storage for your convenience. Experience a life of resort-style community living at the best-managed complex in the west end. Amenities include a 24-hour concierge, a refreshing saltwater pool, guest suites, party room, gym, library, and momentary walking access to parks and recreation. This prime location offers unparalleled convenience, surrounded by a wealth of amenities along the renowned Kingsway strip.**** EXTRAS **** Tandem Parking Space (Legal Parking #B27, Actual Parking #B28; Legal Locker #B138, Actual Locker #B140) (id:46317)
Property Details
| MLS® Number | W7287866 |
| Property Type | Single Family |
| Community Name | Islington-City Centre West |
| Community Features | Pets Not Allowed |
| Features | Balcony |
| Parking Space Total | 1 |
| Pool Type | Indoor Pool |
| Structure | Tennis Court |
Building
| Bathroom Total | 2 |
| Bedrooms Above Ground | 2 |
| Bedrooms Below Ground | 1 |
| Bedrooms Total | 3 |
| Amenities | Storage - Locker, Sauna, Security/concierge, Exercise Centre, Recreation Centre |
| Cooling Type | Central Air Conditioning |
| Exterior Finish | Concrete |
| Fire Protection | Security Guard |
| Heating Fuel | Natural Gas |
| Heating Type | Forced Air |
| Type | Apartment |
Land
| Acreage | No |
Rooms
| Level | Type | Length | Width | Dimensions |
|---|---|---|---|---|
| Main Level | Foyer | Measurements not available | ||
| Main Level | Living Room | 7.19 m | 3.65 m | 7.19 m x 3.65 m |
| Main Level | Dining Room | 3.35 m | 2.43 m | 3.35 m x 2.43 m |
| Main Level | Den | 3.53 m | 3.35 m | 3.53 m x 3.35 m |
| Main Level | Kitchen | 3.29 m | 3.04 m | 3.29 m x 3.04 m |
| Main Level | Eating Area | 3.38 m | 3.04 m | 3.38 m x 3.04 m |
| Main Level | Primary Bedroom | 5.05 m | 3.65 m | 5.05 m x 3.65 m |
| Main Level | Bedroom 2 | 3.96 m | 3.04 m | 3.96 m x 3.04 m |
| Main Level | Other | 3.29 m | 1.82 m | 3.29 m x 1.82 m |
https://www.realtor.ca/real-estate/26266136/1208-1-aberfoyle-cres-toronto-islington-city-centre-west


4242 Dundas St W Unit 9
Toronto, Ontario M8X 1Y6
(416) 236-1241
(416) 231-0563
Salesperson
(416) 236-1241

4242 Dundas St W Unit 9
Toronto, Ontario M8X 1Y6
(416) 236-1241
(416) 231-0563
Interested?
Contact us for more information










































