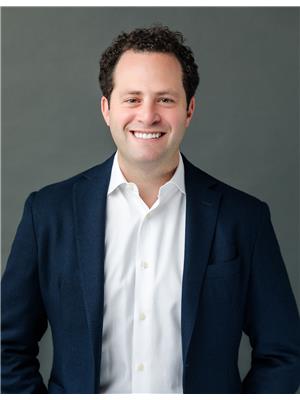#ph18 -3800 Yonge St Toronto, Ontario M4N 2N6
$3,000,000Maintenance,
$3,400.94 Monthly
Maintenance,
$3,400.94 MonthlyIndulge In A Life Of Luxury At PH 18 - 3800 Yonge Street, Nestled Within The Prestigious Governor's Hill. Spanning Over 2600+ Sq Ft Across 2 Stories, This Residence Boasts 2+ 1 Bedrooms And 4 Bathrooms, Offering An Unparalleled Living Experience. Abundant Natural Light Floods Through The Skylights, Illuminating The Space That Features 2 Gas Fireplaces. With 3 Parking Spaces And 3 Lockers, Practicality Meets Opulence. Enjoy Breathtaking Ravine And Park Views, Enhanced By Crown Molding, Custom Built-Ins, And California Shutters. The Sleek, Modern Kitchen With Top Tier Appliances Overlooks Lush Greenery And Leads To A Spacious Terrace. The Master Bedroom Is A Haven, Complete With Walk-In Closet, Spa-Like Ensuite, And Terrace Access. The Second Level Features A Family Room With A Fireplace, Opening Onto A Sprawling 1,700 Sq Ft Patio. The Allure Extends With Top Notch Amenities. Experience Urban Luxury In Bedford Park-Nortown!**** EXTRAS **** Concierge, Gatehouse, Indoor Pool, Gym, Squash Court, Party Rm, Games Rm, Library, Dining Rm, Guest Suites, Visitors Parking, Valet Parking 3 Parking Spots (A128, A129, 24), 3 Lockers (A128, A129, 29), Patio Lights, Sprinkler System & Shed. (id:46317)
Property Details
| MLS® Number | C8161232 |
| Property Type | Single Family |
| Community Name | Bedford Park-Nortown |
| Amenities Near By | Park, Public Transit |
| Community Features | Pets Not Allowed |
| Features | Ravine |
| Parking Space Total | 3 |
| Pool Type | Indoor Pool |
| Structure | Squash & Raquet Court |
| View Type | View |
Building
| Bathroom Total | 4 |
| Bedrooms Above Ground | 2 |
| Bedrooms Below Ground | 1 |
| Bedrooms Total | 3 |
| Amenities | Storage - Locker, Party Room, Security/concierge, Exercise Centre |
| Cooling Type | Central Air Conditioning |
| Exterior Finish | Brick |
| Fire Protection | Security Guard |
| Fireplace Present | Yes |
| Heating Fuel | Natural Gas |
| Heating Type | Forced Air |
| Stories Total | 2 |
| Type | Apartment |
Land
| Acreage | No |
| Land Amenities | Park, Public Transit |
Rooms
| Level | Type | Length | Width | Dimensions |
|---|---|---|---|---|
| Main Level | Foyer | 2.88 m | 3.37 m | 2.88 m x 3.37 m |
| Main Level | Living Room | 2.19 m | 3.39 m | 2.19 m x 3.39 m |
| Main Level | Dining Room | 6.45 m | 4.21 m | 6.45 m x 4.21 m |
| Main Level | Kitchen | 2.62 m | 5.01 m | 2.62 m x 5.01 m |
| Main Level | Eating Area | 3.91 m | 3.65 m | 3.91 m x 3.65 m |
| Main Level | Primary Bedroom | 3.49 m | 5.94 m | 3.49 m x 5.94 m |
| Main Level | Bedroom 2 | 3.28 m | 4.21 m | 3.28 m x 4.21 m |
| Main Level | Family Room | 2.2 m | 3.39 m | 2.2 m x 3.39 m |
https://www.realtor.ca/real-estate/26650543/ph18-3800-yonge-st-toronto-bedford-park-nortown

Salesperson
(416) 723-9851
jordangrosman.com/
https://www.facebook.com/pages/Jordan-Grosman-Realty-Team/300062446712140?ref=aymt_homepage_panel
https://twitter.com/JordanGrosmanRE
325 Lonsdale Road
Toronto, Ontario M4V 1X3
(416) 487-7874
(416) 551-1030

Salesperson
(416) 669-1706
(416) 669-1706
https://www.facebook.com/RIchardMarkowitzRealEstate
325 Lonsdale Road
Toronto, Ontario M4V 1X3
(416) 487-7874
(416) 551-1030
Interested?
Contact us for more information

























