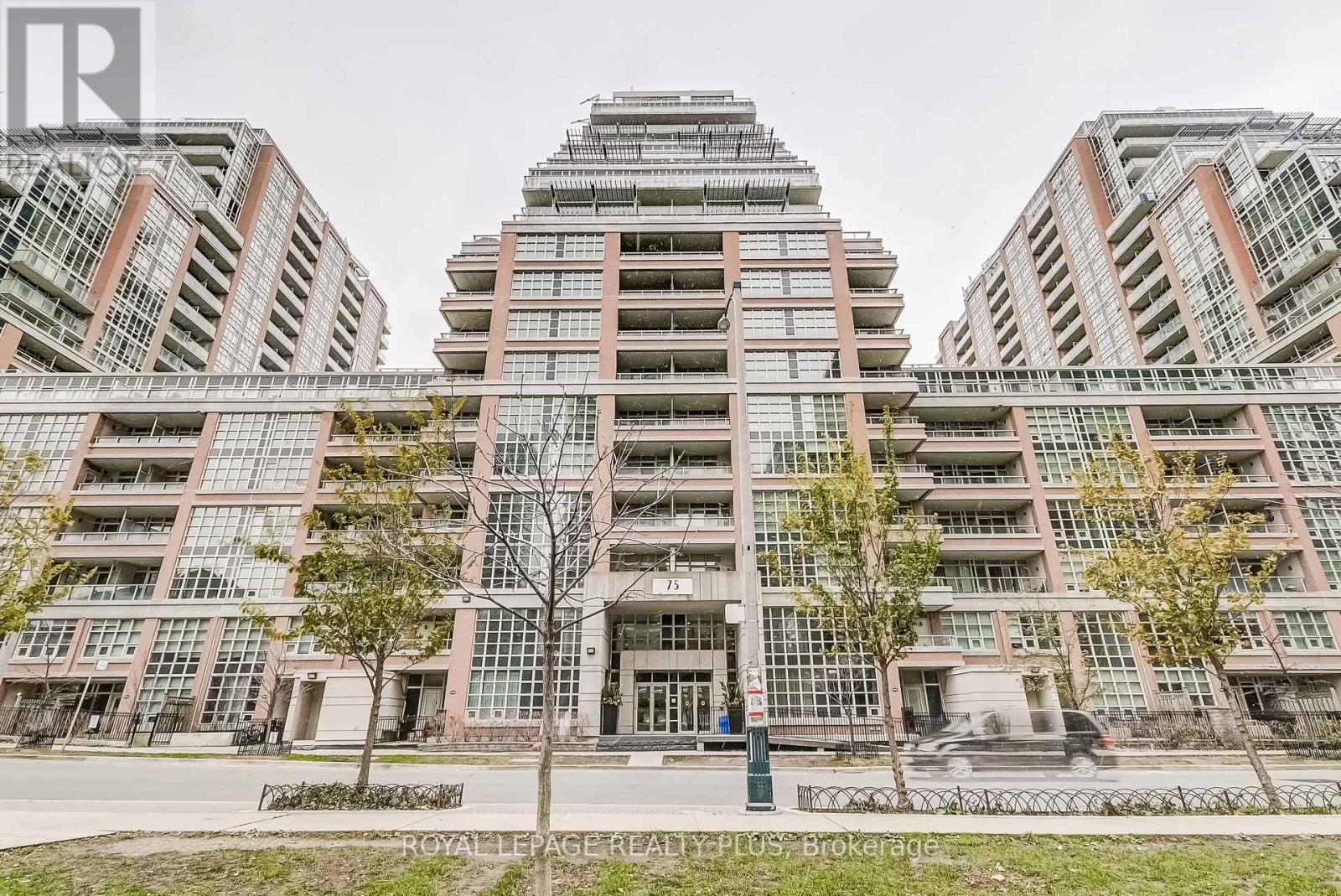#1713 -75 East Liberty St Toronto, Ontario M6K 3R3
$649,900Maintenance,
$561.80 Monthly
Maintenance,
$561.80 MonthlyHighly sought after liberty village-gorgeous 1+1 corner suite approx 700 sq'w/ foor to ceiling windows with magnificent north/west vistas! Perfect for professionals, entertainment enthusiasts seeking an urban lifestyle. Bright and inviting this special unit offers 9ft ceilings, a sprawling (approx) 155ft balcony and a fully self contained (has fully functional door) "" den "" - easily a second bedroom! Custom window coverings and closets - 4 s/s appliances. 1 car parking and 1 locker. In the Heart of Trendy Liberty Village, 24-hour concierge, Hotel Like Amenities incl Rooftop Party Room w/Huge Terrace & Lake & Toronto Skyline, Indoor Pool, Hot Tub, Steam Room, Huge Gym, Golf Simulator, Bowling Alley, Movie Theatre, Ping Pong Rm, Guest Suites & More! Steps to Night Life, Cafes, Bars, Restaurants, Grocery , Banks, Shops, Pet Supplies, TTC, GO, Bike Share, King West, BMO Field, CNE & QEW/Gardiner. Boasting proximity to both financial & entertainment districts. This Unit/Building has it all!**** EXTRAS **** Must-see amenities. Check out Floor plans/ brochure/ virtual tour attached/ linked. Benefit from exceptional management and affordable maintenance fees in an established building (id:46317)
Property Details
| MLS® Number | C8161334 |
| Property Type | Single Family |
| Community Name | Niagara |
| Amenities Near By | Park, Public Transit |
| Features | Balcony |
| Parking Space Total | 1 |
| Pool Type | Indoor Pool |
Building
| Bathroom Total | 1 |
| Bedrooms Above Ground | 1 |
| Bedrooms Below Ground | 1 |
| Bedrooms Total | 2 |
| Amenities | Storage - Locker, Party Room, Visitor Parking, Exercise Centre |
| Cooling Type | Central Air Conditioning |
| Exterior Finish | Concrete |
| Heating Fuel | Natural Gas |
| Heating Type | Heat Pump |
| Type | Apartment |
Parking
| Visitor Parking |
Land
| Acreage | No |
| Land Amenities | Park, Public Transit |
Rooms
| Level | Type | Length | Width | Dimensions |
|---|---|---|---|---|
| Main Level | Living Room | 6.71 m | 3.3 m | 6.71 m x 3.3 m |
| Main Level | Dining Room | 6.71 m | 3.3 m | 6.71 m x 3.3 m |
| Main Level | Kitchen | 2.96 m | 2.9 m | 2.96 m x 2.9 m |
| Main Level | Primary Bedroom | 1.03 m | 2.87 m | 1.03 m x 2.87 m |
| Main Level | Den | 2.67 m | 2.3 m | 2.67 m x 2.3 m |
https://www.realtor.ca/real-estate/26650554/1713-75-east-liberty-st-toronto-niagara

Broker
(905) 828-6550
https://www.youtube.com/embed/7ztJpvNTQ1Q
www.buschteam.ca/
https://www.facebook.com/mattbuschrealestate/?ref=aymt_homepage_panel
www.twitter.com/Buschy1

2575 Dundas Street West
Mississauga, Ontario L5K 2M6
(905) 828-6550
(905) 828-1511
Interested?
Contact us for more information









































