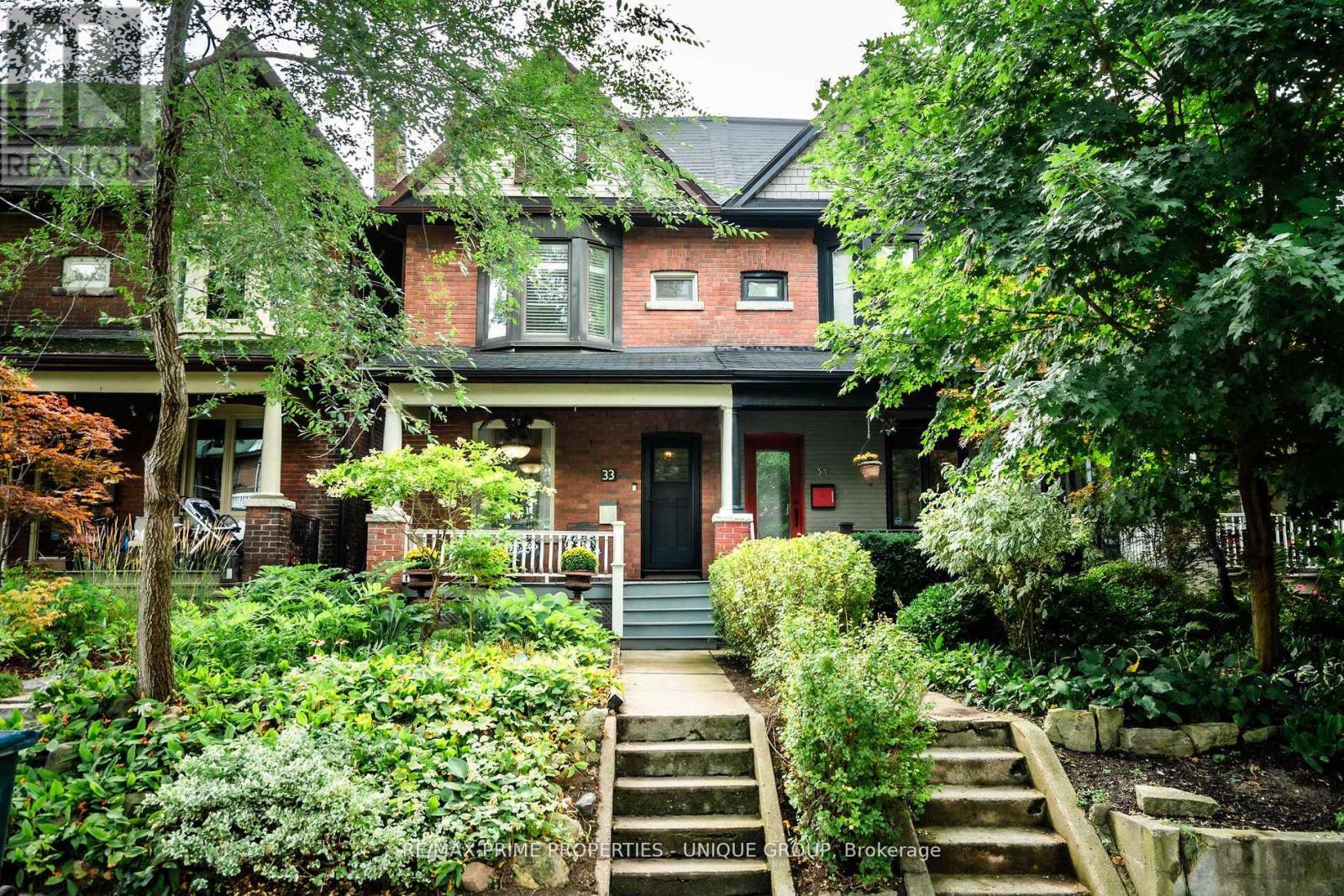33 Bloomfield Ave Toronto, Ontario M4L 2G2
$1,679,000
Riverdale Charmer on Quiet Tree Lined Street, Semi-Detached, Fully Renovated, Full Three Storey with Walk-Out to 3rd Storey deck, Chefs Kitchen with Limestone Counters, KitchenAid Dual Fuel Range, Rangehood, Microwave, Dishwasher, Wine Cooler, Kitchen Combined with Sunroom with Large Windows and French Doors leading to Garden. Third Floor Features extensive built in shelving and Walk-Out to Large Private Deck. This Room can be used as a Den/Office or a Large Bedroom. Basement includes a Bedroom, living or rec area, and a small Kitchenette with Polished Concrete Countertop, Sink, Dishwasher & Fridge. Area features nearby Greenwood Park, TTC Service, Plenty of Local Restaurants and Shops. Closet schools include Roden PS, Monarch Park CI, St. Patrick Catholic Secondary, Holy Name and St. John Catholic Schools.**** EXTRAS **** 200A Service, wired for external generator (not supplied), 1 1/4"" copper waterservice, In Floor Heating in both Bathrooms, SS Leaf Guards on all Eaves, Backflow Preventor on Sewer Connection, Auto Sump Pump & Weeper System (id:46317)
Property Details
| MLS® Number | E8160988 |
| Property Type | Single Family |
| Community Name | South Riverdale |
| Amenities Near By | Park, Place Of Worship, Public Transit, Schools |
| Features | Lane |
| Parking Space Total | 2 |
Building
| Bathroom Total | 2 |
| Bedrooms Above Ground | 3 |
| Bedrooms Below Ground | 1 |
| Bedrooms Total | 4 |
| Basement Development | Finished |
| Basement Features | Walk Out |
| Basement Type | N/a (finished) |
| Construction Style Attachment | Semi-detached |
| Cooling Type | Central Air Conditioning |
| Exterior Finish | Brick |
| Fireplace Present | Yes |
| Heating Fuel | Natural Gas |
| Heating Type | Forced Air |
| Stories Total | 3 |
| Type | House |
Parking
| Detached Garage |
Land
| Acreage | No |
| Land Amenities | Park, Place Of Worship, Public Transit, Schools |
| Size Irregular | 18.89 X 113.11 Ft |
| Size Total Text | 18.89 X 113.11 Ft |
Rooms
| Level | Type | Length | Width | Dimensions |
|---|---|---|---|---|
| Second Level | Bedroom | 3.73 m | 4.64 m | 3.73 m x 4.64 m |
| Second Level | Bedroom 2 | 4.03 m | 3.03 m | 4.03 m x 3.03 m |
| Second Level | Laundry Room | 2.25 m | 1.69 m | 2.25 m x 1.69 m |
| Third Level | Bedroom 3 | 8.41 m | 3.72 m | 8.41 m x 3.72 m |
| Basement | Bedroom 4 | 2.81 m | 2.57 m | 2.81 m x 2.57 m |
| Basement | Recreational, Games Room | 5.37 m | 3.14 m | 5.37 m x 3.14 m |
| Basement | Laundry Room | Measurements not available | ||
| Basement | Utility Room | 2.14 m | 1.15 m | 2.14 m x 1.15 m |
| Ground Level | Living Room | 4.79 m | 4.63 m | 4.79 m x 4.63 m |
| Ground Level | Dining Room | 3.2 m | 3.83 m | 3.2 m x 3.83 m |
| Ground Level | Kitchen | 4.41 m | 3.05 m | 4.41 m x 3.05 m |
| Ground Level | Sunroom | 2.29 m | 3.4 m | 2.29 m x 3.4 m |
https://www.realtor.ca/real-estate/26650593/33-bloomfield-ave-toronto-south-riverdale


1251 Yonge Street
Toronto, Ontario M4T 1W6
(416) 928-6833
(416) 928-2156
www.remaxunique.com
Interested?
Contact us for more information








































