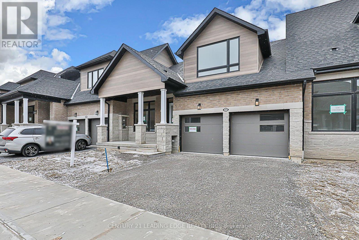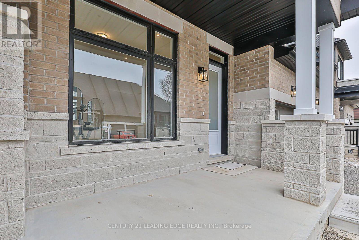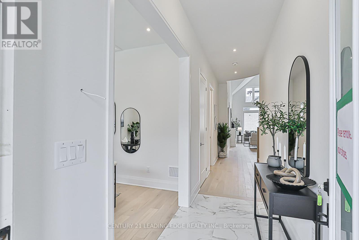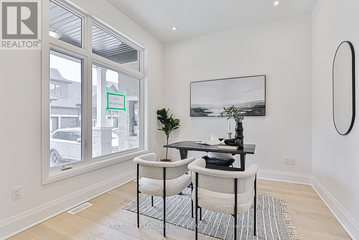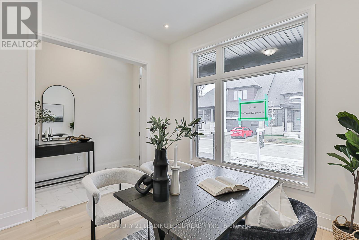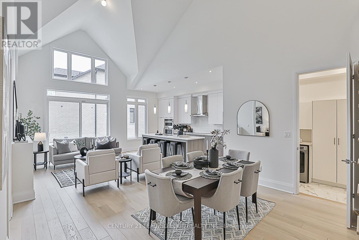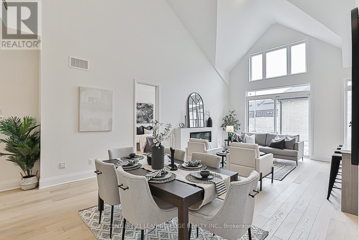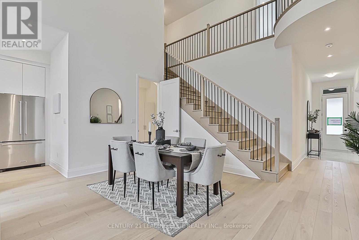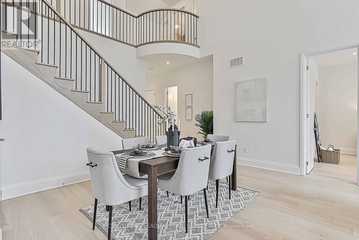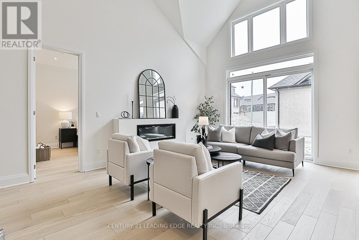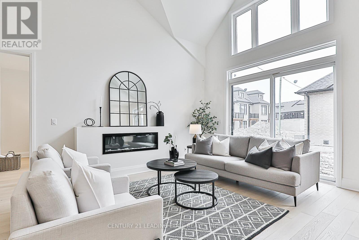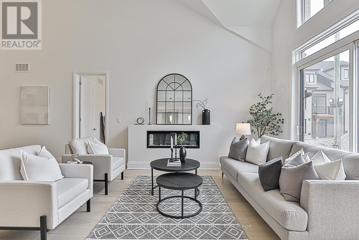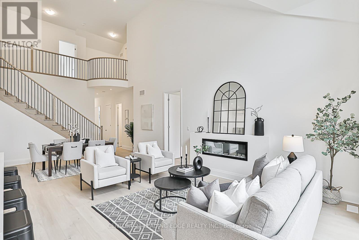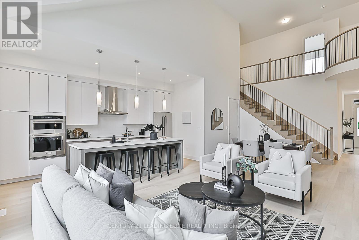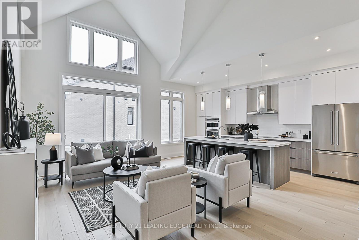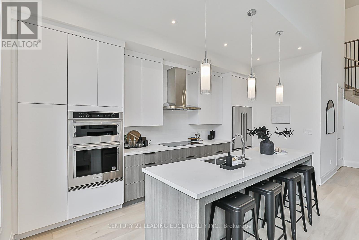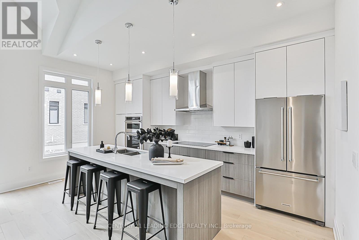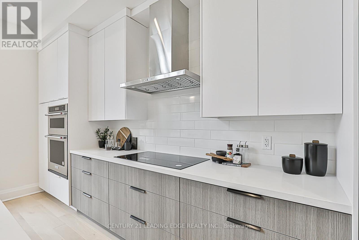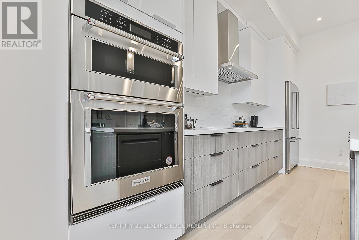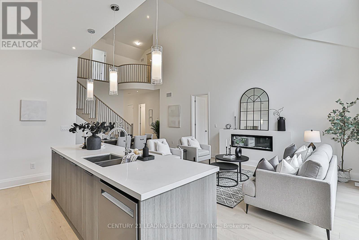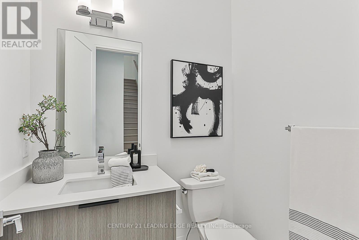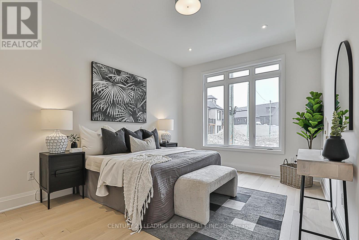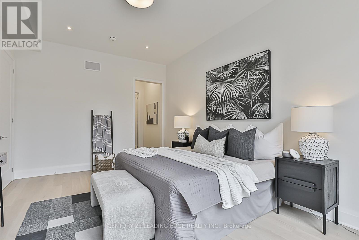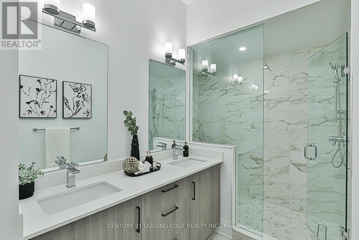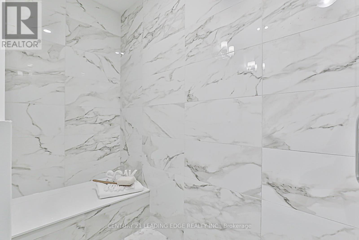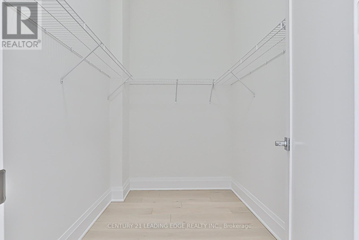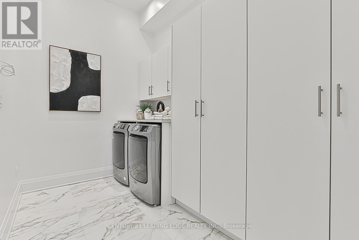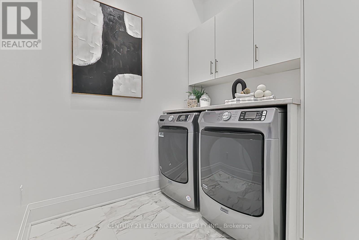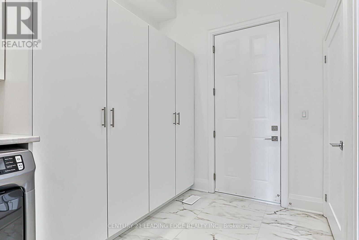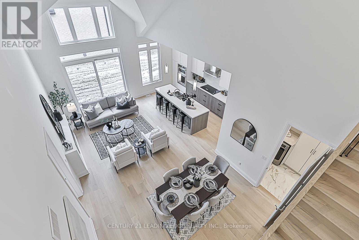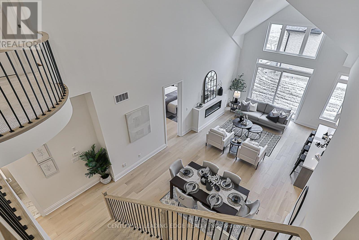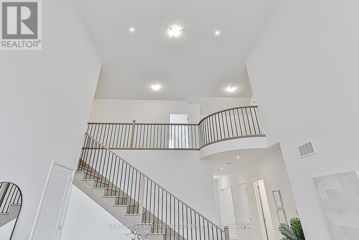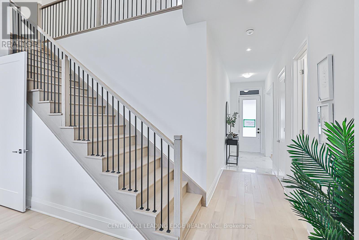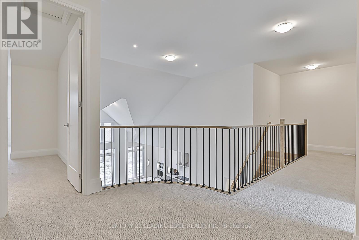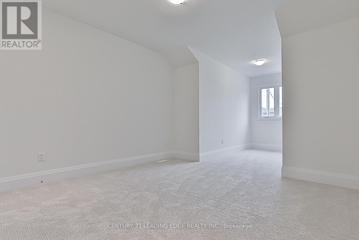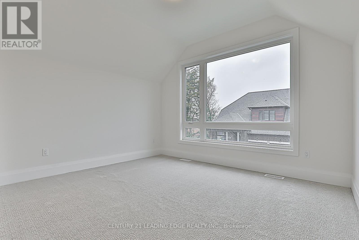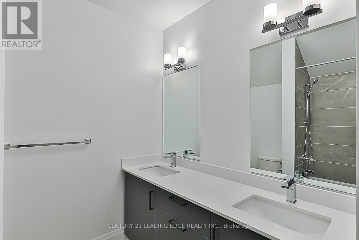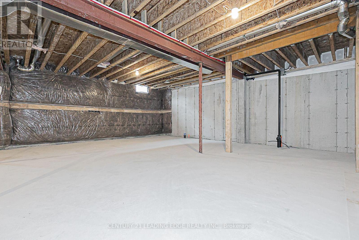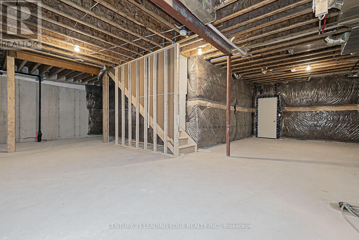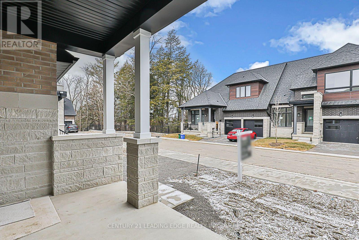17 David Worgan Tr Uxbridge, Ontario L9P 0A2
$1,499,000Maintenance, Parcel of Tied Land
$225.55 Monthly
Maintenance, Parcel of Tied Land
$225.55 MonthlyThe next chapter of your life story starts here! For the most discriminating buyer who desires a ""wow"" home. Truly impressive, upscale design, sundrenched luxury home w/main flr primary suite. Dramatic soaring ceilings, 10' main & 9' on 2nd. Premium finishes: 7 1/2"" hardwood, 8"" baseboards, 8' shaker style interior doors, polished chrome handles/hinges, oversized panoramic picture windows, gorgeous spa like ensuite - his & hers sinks, water closet, glass shower w/bench. Massive walk-in closet. Main fl laundry w/custom B/Is & direct garage access. Beautifully designed kitchen - induction stove top, b/i micro & oven, quartz, pot drawers & pull-outs, huge island+++. Innovative design, exquisitely crafted in a vibrant community ""Trail Capital of Canada"", golf & skiing. Must see to appreciate...Welcome to your dream lifestyle! POTL $225.55/m.**** EXTRAS **** Smooth ceilings and pot lights throughout, 200 amp, energy saving systems and appliances, 25 yr shingles, premium finishes, Venetian Development Group is an industry leader in luxury homes. (id:46317)
Property Details
| MLS® Number | N8161244 |
| Property Type | Single Family |
| Community Name | Uxbridge |
| Amenities Near By | Hospital, Park, Place Of Worship, Ski Area |
| Features | Conservation/green Belt |
| Parking Space Total | 4 |
Building
| Bathroom Total | 3 |
| Bedrooms Above Ground | 3 |
| Bedrooms Total | 3 |
| Basement Development | Unfinished |
| Basement Type | Full (unfinished) |
| Construction Style Attachment | Attached |
| Cooling Type | Central Air Conditioning |
| Exterior Finish | Brick, Stone |
| Fireplace Present | Yes |
| Heating Fuel | Natural Gas |
| Heating Type | Forced Air |
| Stories Total | 1 |
| Type | Row / Townhouse |
Parking
| Garage |
Land
| Acreage | No |
| Land Amenities | Hospital, Park, Place Of Worship, Ski Area |
| Size Irregular | 35.53 X 98.42 Ft |
| Size Total Text | 35.53 X 98.42 Ft |
Rooms
| Level | Type | Length | Width | Dimensions |
|---|---|---|---|---|
| Second Level | Bedroom 2 | 3.84 m | 3.35 m | 3.84 m x 3.35 m |
| Second Level | Bedroom 3 | 3.84 m | 3.71 m | 3.84 m x 3.71 m |
| Main Level | Great Room | 4.99 m | 4.45 m | 4.99 m x 4.45 m |
| Main Level | Kitchen | 5.3 m | 2.31 m | 5.3 m x 2.31 m |
| Main Level | Dining Room | 4.45 m | 3.05 m | 4.45 m x 3.05 m |
| Main Level | Primary Bedroom | 5.18 m | 3.65 m | 5.18 m x 3.65 m |
| Main Level | Den | 3.47 m | 3.05 m | 3.47 m x 3.05 m |
| Main Level | Laundry Room | Measurements not available |
https://www.realtor.ca/real-estate/26650652/17-david-worgan-tr-uxbridge-uxbridge
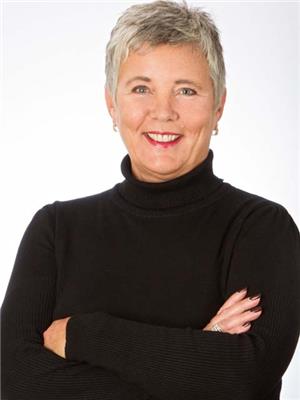

165 Main Street North
Markham, Ontario L3P 1Y2
(905) 471-2121
(905) 471-0832
https://leadingedgerealty.c21.ca
Interested?
Contact us for more information

