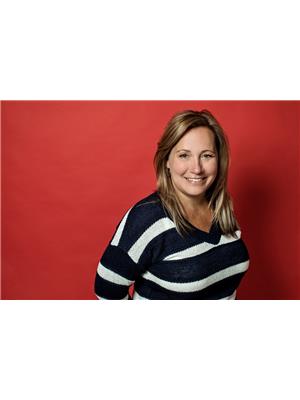1445 Margaret Cres Penetanguishene, Ontario L9M 2B4
$1,099,990
EXPERIENCE THE ULTIMATE FAMILY RETREAT IN THIS METICULOUSLY LANDSCAPED & UPGRADED HOME! Welcome to 1445 Margaret Crescent. A concrete walkway leads to the covered porch. Inside, the living room is bathed in natural light & provides a comforting atmosphere to unwind. The adjacent dining room is perfect for entertaining. The kitchen is a masterpiece, featuring s/s appliances & rustic butcher block counters. The family room offers a cozy ambiance with a beautiful gas f/p. An updated powder room exudes sophistication. The upgraded laundry room combines practicality with style. Upstairs, find three spacious bedrooms & the primary bedroom with a stunning ensuite. The lower level boasts a carpeted rec room for endless opportunities. Step outside to the back deck & immerse yourself in lush gardens & wildlife. Enjoy a large green space for kids & pets to play. This exclusive oasis offers serenity & seclusion. Relax on the deck while the kids play & savour the smell of a BBQ dinner. #HomeToStay (id:46317)
Property Details
| MLS® Number | S8161116 |
| Property Type | Single Family |
| Community Name | Penetanguishene |
| Amenities Near By | Beach, Marina, Park |
| Community Features | School Bus |
| Parking Space Total | 10 |
Building
| Bathroom Total | 3 |
| Bedrooms Above Ground | 3 |
| Bedrooms Total | 3 |
| Basement Development | Partially Finished |
| Basement Type | Full (partially Finished) |
| Construction Style Attachment | Detached |
| Cooling Type | Central Air Conditioning |
| Exterior Finish | Brick, Vinyl Siding |
| Fireplace Present | Yes |
| Heating Fuel | Natural Gas |
| Heating Type | Forced Air |
| Stories Total | 2 |
| Type | House |
Parking
| Attached Garage |
Land
| Acreage | No |
| Land Amenities | Beach, Marina, Park |
| Sewer | Septic System |
| Size Irregular | 150.3 X 269 Ft |
| Size Total Text | 150.3 X 269 Ft|1/2 - 1.99 Acres |
| Surface Water | Lake/pond |
Rooms
| Level | Type | Length | Width | Dimensions |
|---|---|---|---|---|
| Second Level | Primary Bedroom | 3.45 m | 5.23 m | 3.45 m x 5.23 m |
| Second Level | Bathroom | Measurements not available | ||
| Second Level | Bedroom 2 | 4.06 m | 3.25 m | 4.06 m x 3.25 m |
| Second Level | Bedroom 3 | 4.06 m | 3.89 m | 4.06 m x 3.89 m |
| Second Level | Bathroom | Measurements not available | ||
| Basement | Recreational, Games Room | 6.83 m | 3.86 m | 6.83 m x 3.86 m |
| Main Level | Kitchen | 5.82 m | 2.84 m | 5.82 m x 2.84 m |
| Main Level | Dining Room | 3.43 m | 3.28 m | 3.43 m x 3.28 m |
| Main Level | Living Room | 5 m | 3.89 m | 5 m x 3.89 m |
| Main Level | Family Room | 6.45 m | 3.45 m | 6.45 m x 3.45 m |
| Main Level | Bathroom | Measurements not available | ||
| Main Level | Laundry Room | Measurements not available |
Utilities
| Sewer | Available |
| Natural Gas | Available |
| Electricity | Installed |
| Cable | Installed |
https://www.realtor.ca/real-estate/26650684/1445-margaret-cres-penetanguishene-penetanguishene

374 Huronia Road #101, 106415 & 106419
Barrie, Ontario L4N 8Y9
(705) 739-4455
(866) 919-5276
www.peggyhill.com/

Salesperson
(705) 739-4455
374 Huronia Road #101, 106415 & 106419
Barrie, Ontario L4N 8Y9
(705) 739-4455
(866) 919-5276
www.peggyhill.com/
Interested?
Contact us for more information






















