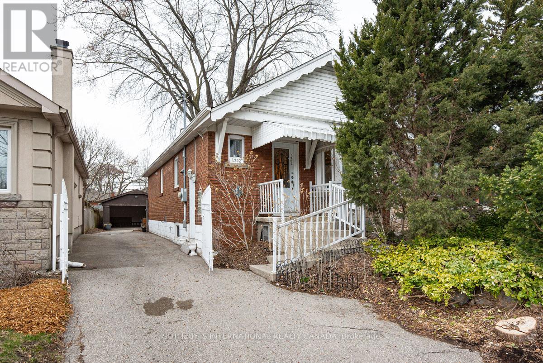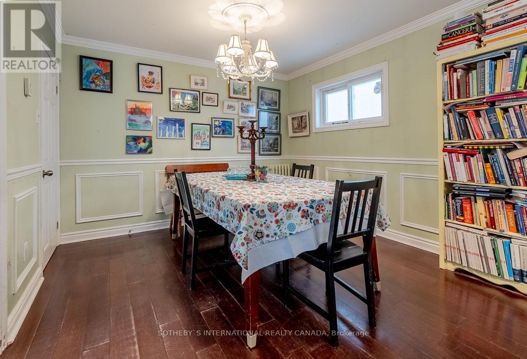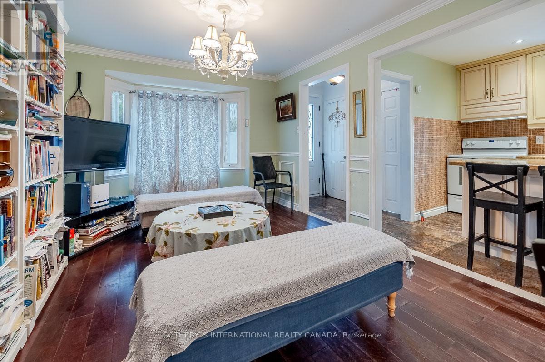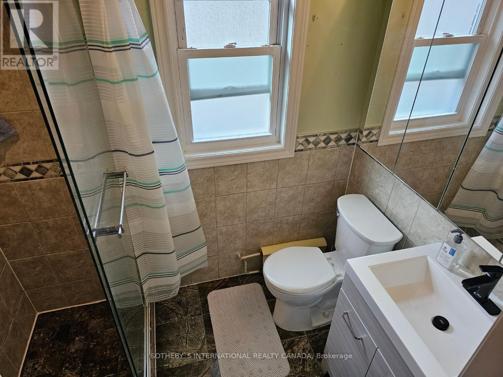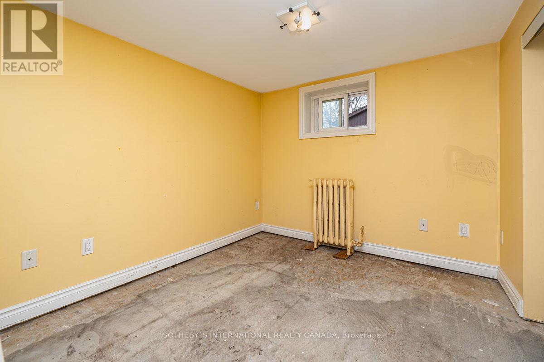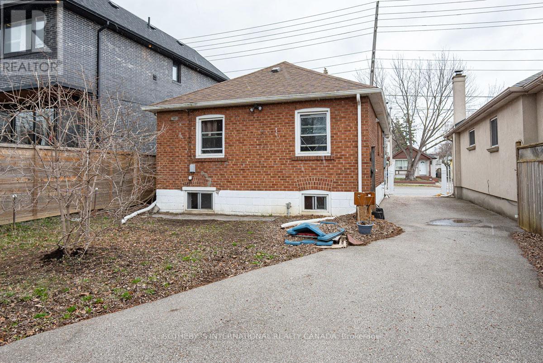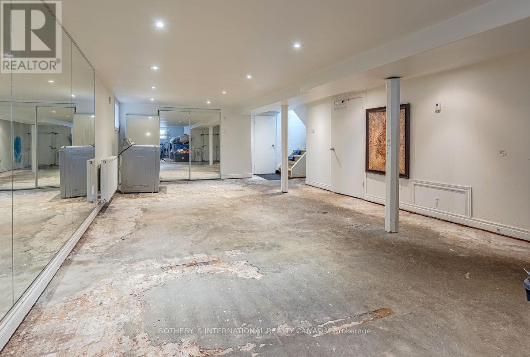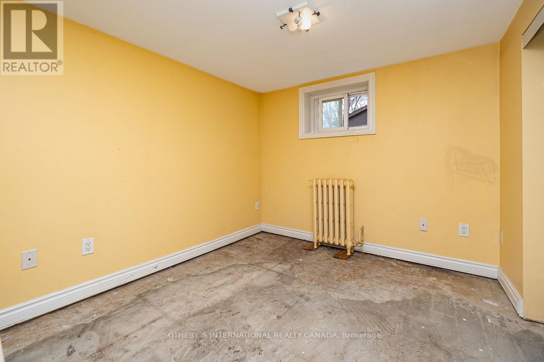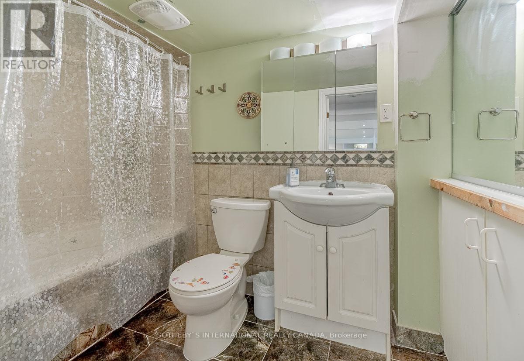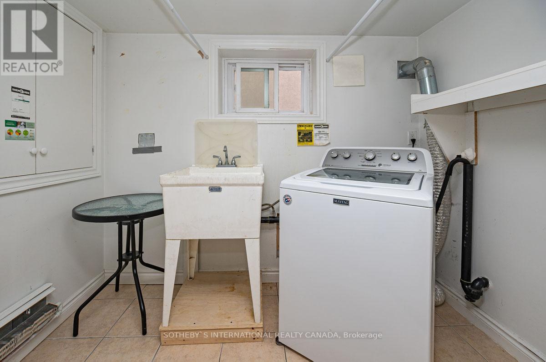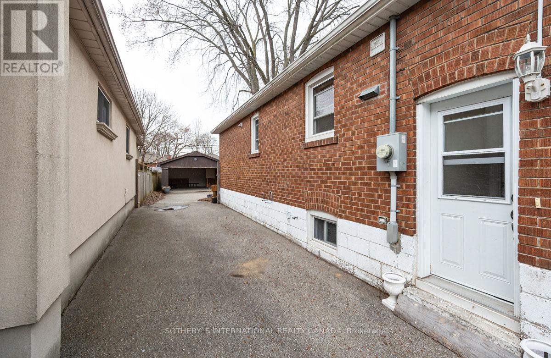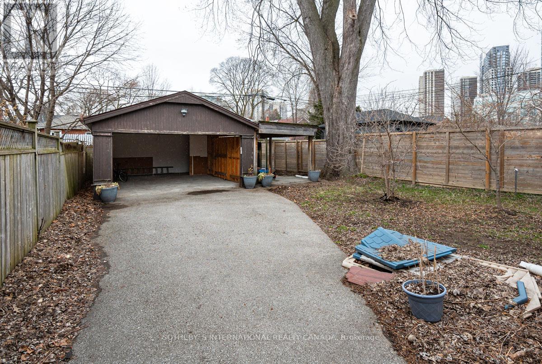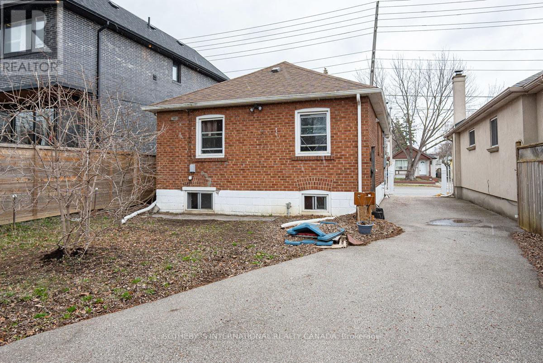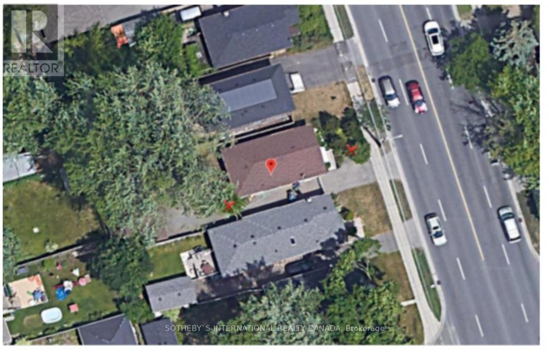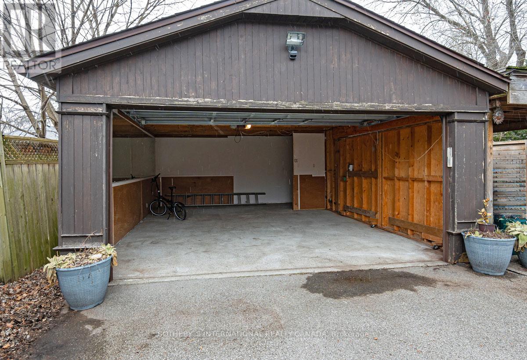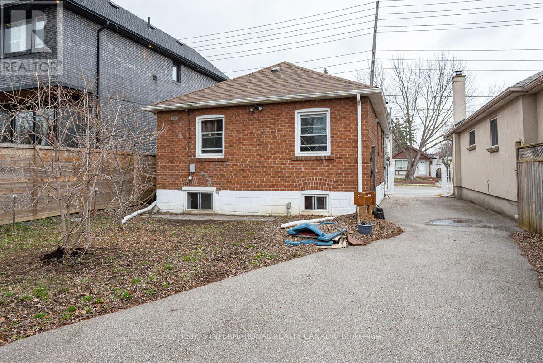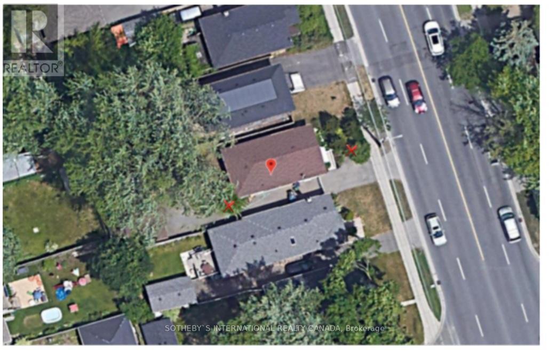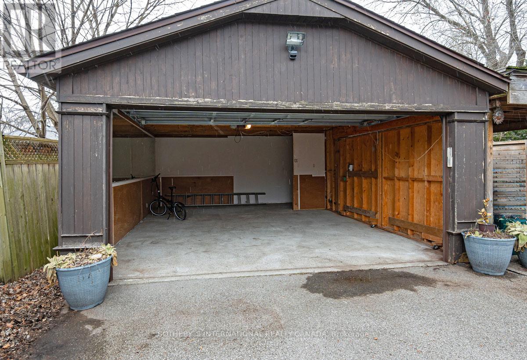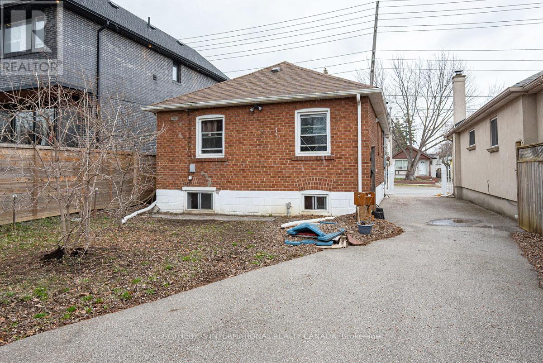1202 Islington Ave Toronto, Ontario M8Z 4T1
$1,499,000
Fantastic location for this brick bungalow on 120' property with oversized garage. Living/dining with hardwood floors & wainscoting views renovated Kitchen offering granite countertops, marble floor and centre island. 2 spacious bedrooms & 3pc bath complete the main level. The lower level is awaiting your personal touch with a large Rec Room, Bedroom/Office, 4pc Bath & Laundry Room. Walk to subway, shops, cafes & restaurants on Bloor and fabulous school catchment including Norseman Junior Public School, Castlebar Elementary School, Etobicoke Collegiate and Holy Angels Catholic School opening this year. Many improvements including: Nov 2012 new roof, 2010 new windows, plumbing, electrical, pot lights, insulation thruout home, hardwood floors main level, open-concept kitchen; Dec 2009 new water boiler furnace system; and professional landscaping front garden for privacy from street.**** EXTRAS **** Additional upgrades: marble floors baths & kitchen, under-cabinet lighting in kitchen, wainscoting main floor, anti mould drywall both baths, 400 square foot garage with 40amps, telephone line connection and attached carport/storage area. (id:46317)
Property Details
| MLS® Number | W8160860 |
| Property Type | Single Family |
| Community Name | Islington-City Centre West |
| Parking Space Total | 5 |
Building
| Bathroom Total | 2 |
| Bedrooms Above Ground | 2 |
| Bedrooms Below Ground | 1 |
| Bedrooms Total | 3 |
| Architectural Style | Bungalow |
| Basement Features | Separate Entrance |
| Basement Type | N/a |
| Construction Style Attachment | Detached |
| Exterior Finish | Brick |
| Heating Fuel | Natural Gas |
| Heating Type | Hot Water Radiator Heat |
| Stories Total | 1 |
| Type | House |
Parking
| Detached Garage |
Land
| Acreage | No |
| Size Irregular | 35.33 X 120 Ft ; As Per Mpac |
| Size Total Text | 35.33 X 120 Ft ; As Per Mpac |
Rooms
| Level | Type | Length | Width | Dimensions |
|---|---|---|---|---|
| Basement | Recreational, Games Room | 10.36 m | 4.27 m | 10.36 m x 4.27 m |
| Basement | Bedroom | 2.47 m | 2.43 m | 2.47 m x 2.43 m |
| Basement | Laundry Room | Measurements not available | ||
| Main Level | Living Room | 6.7 m | 3.26 m | 6.7 m x 3.26 m |
| Main Level | Dining Room | 6.7 m | 3.26 m | 6.7 m x 3.26 m |
| Main Level | Kitchen | 2.74 m | 2.43 m | 2.74 m x 2.43 m |
| Main Level | Primary Bedroom | 4.27 m | 2.74 m | 4.27 m x 2.74 m |
| Main Level | Bedroom 2 | 2.74 m | 2.71 m | 2.74 m x 2.71 m |
https://www.realtor.ca/real-estate/26650694/1202-islington-ave-toronto-islington-city-centre-west
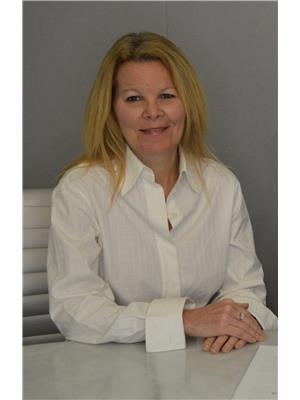
Salesperson
(416) 916-3931
3109 Bloor St West #1
Toronto, Ontario M8X 1E2
(416) 916-3931
(416) 960-3222
Interested?
Contact us for more information

