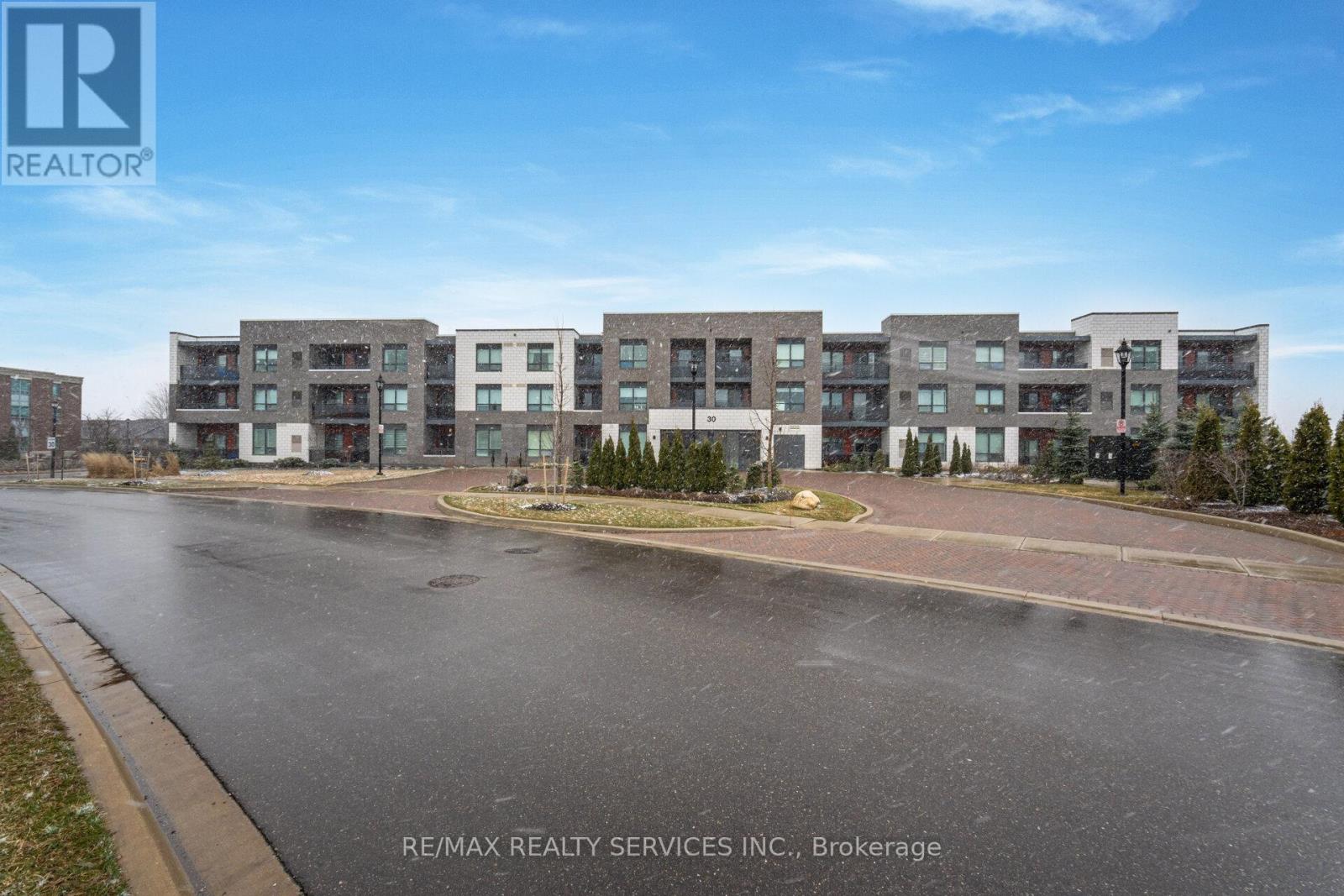#306 -30 Via Rosedale Way Brampton, Ontario L6R 3Z9
$598,800Maintenance,
$759.04 Monthly
Maintenance,
$759.04 MonthlyEnjoy Prestigious Adult Living at its Finest in this gated community of Rosedale Village. Immaculate upgraded unit in one of the newest buildings in the Complex. Open concept floor plan, 2 bedrooms, 2 baths, 1 U/G parking & locker. This Cambridge model has upgraded flooring throughout & sun filled windows for natural sunlight. Bright & inviting. Kitchen w/SS appliances, B/I dishwasher, microwave hood fan, ceramic backsplash, quartz counters w/double sink and a breakfast bar that overlooks the spacious open concept living/dining rm. Patio W/O from living/dining to balcony. Primary bdrm features picture window, W/I closet & a spa like 3pce ensuite w/granite, ceramics & a step in shower with glass door. Generous sized 2nd bdrm, main 4pce bath has ceramics & granite. Oversized mirrored closet in hallway and a separate closet for the stacking washer & dryer that was upgraded by the builder. Building has its own Party room/kitchen that is perfect for those larger family gatherings.**** EXTRAS **** Enjoy all that Rosedale Village has to offer Resort Style Amenities such as a 9-hole golf course, rec center w/daily activities, library, indoor pool, meeting rm, tennis courts. Easy access to highway, hospital, shopping & so much more. (id:46317)
Property Details
| MLS® Number | W8160870 |
| Property Type | Single Family |
| Community Name | Sandringham-Wellington |
| Amenities Near By | Hospital, Park, Public Transit |
| Community Features | Community Centre |
| Features | Balcony |
| Parking Space Total | 1 |
| Pool Type | Indoor Pool |
| Structure | Tennis Court |
Building
| Bathroom Total | 2 |
| Bedrooms Above Ground | 2 |
| Bedrooms Total | 2 |
| Amenities | Storage - Locker, Party Room, Security/concierge, Visitor Parking, Exercise Centre |
| Cooling Type | Central Air Conditioning |
| Exterior Finish | Brick |
| Fire Protection | Security Guard |
| Heating Fuel | Natural Gas |
| Heating Type | Forced Air |
| Type | Apartment |
Parking
| Visitor Parking |
Land
| Acreage | No |
| Land Amenities | Hospital, Park, Public Transit |
Rooms
| Level | Type | Length | Width | Dimensions |
|---|---|---|---|---|
| Main Level | Kitchen | 2.57 m | 2.39 m | 2.57 m x 2.39 m |
| Main Level | Living Room | 5.28 m | 3.35 m | 5.28 m x 3.35 m |
| Main Level | Dining Room | 5.28 m | 3.35 m | 5.28 m x 3.35 m |
| Main Level | Primary Bedroom | 4.45 m | 2.69 m | 4.45 m x 2.69 m |
| Main Level | Bedroom 2 | 3.4 m | 2.92 m | 3.4 m x 2.92 m |
https://www.realtor.ca/real-estate/26650695/306-30-via-rosedale-way-brampton-sandringham-wellington


295 Queen Street East
Brampton, Ontario L6W 3R1
(905) 456-1000
(905) 456-1924
Interested?
Contact us for more information







































