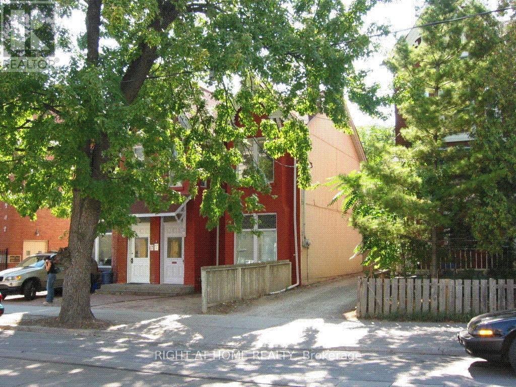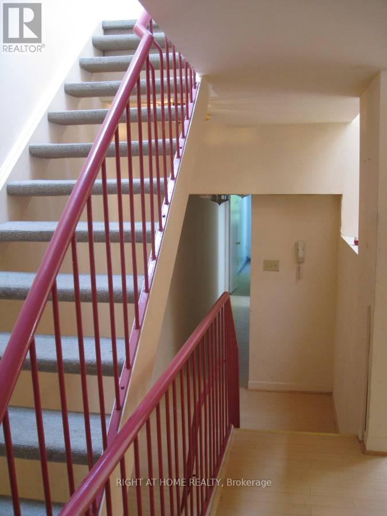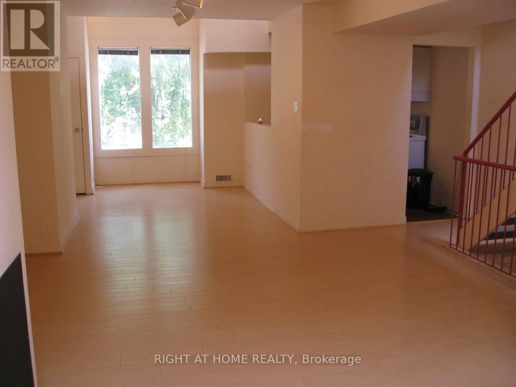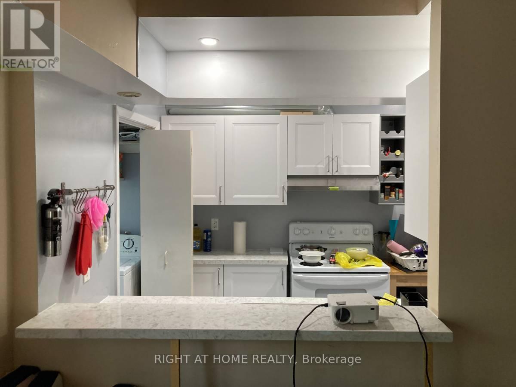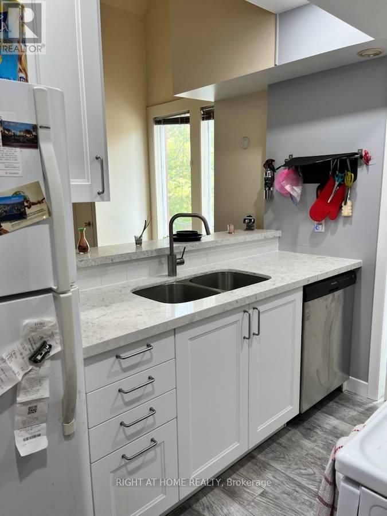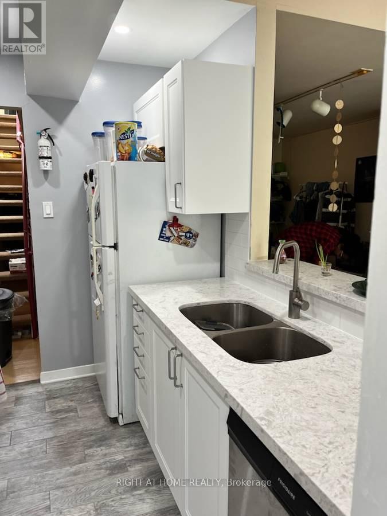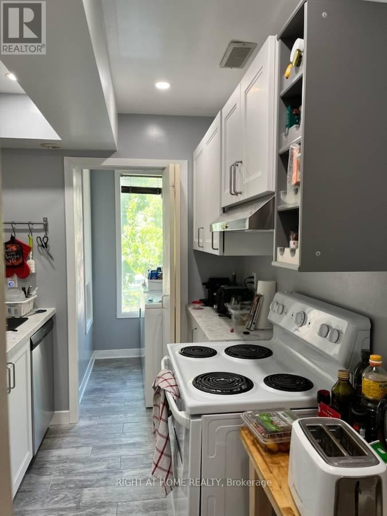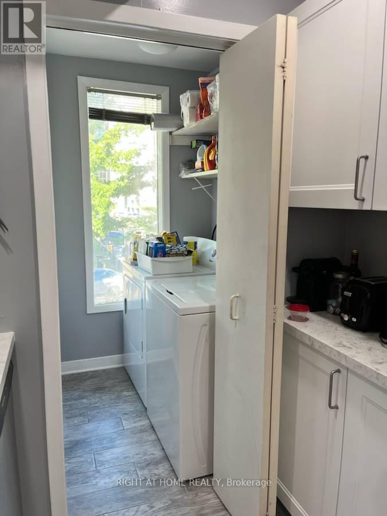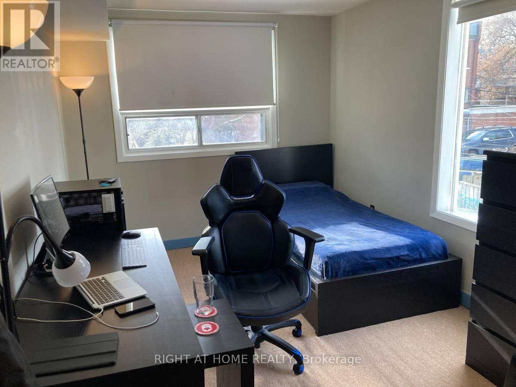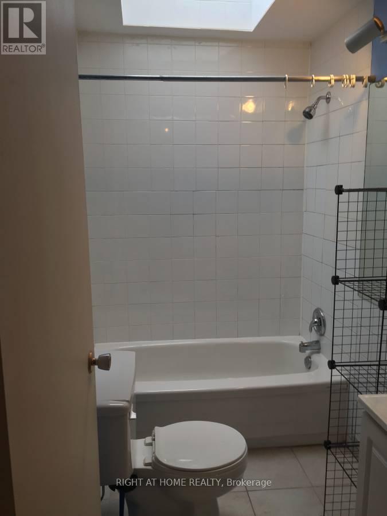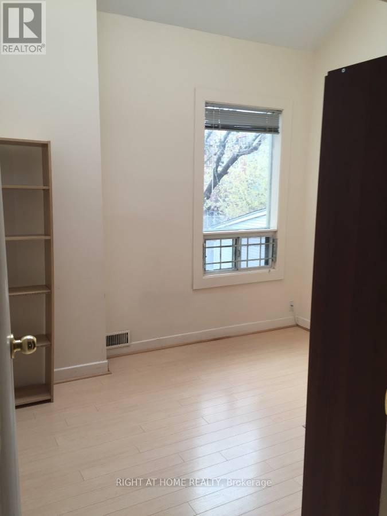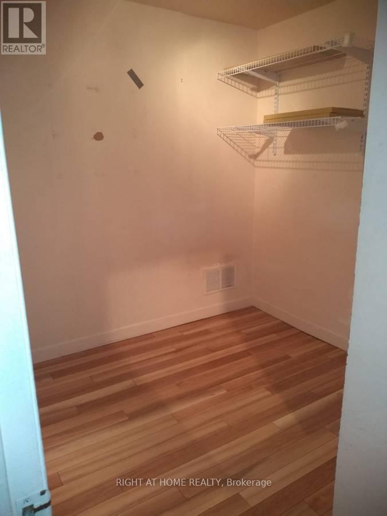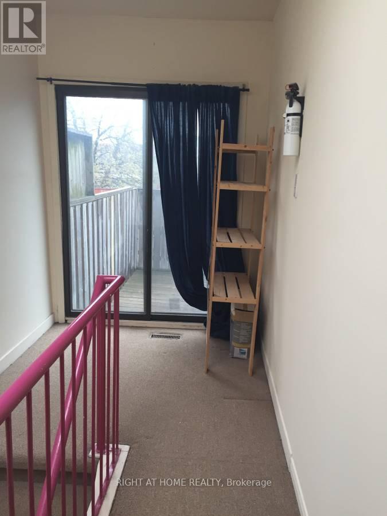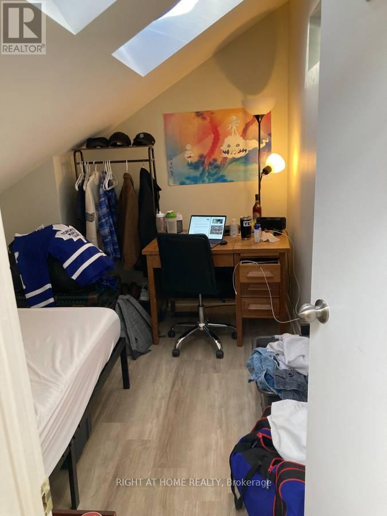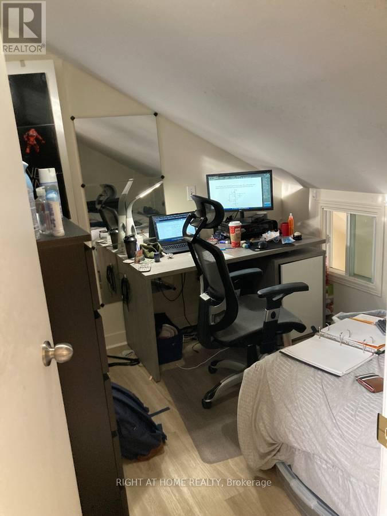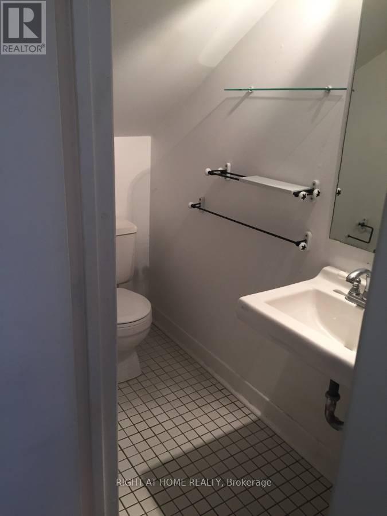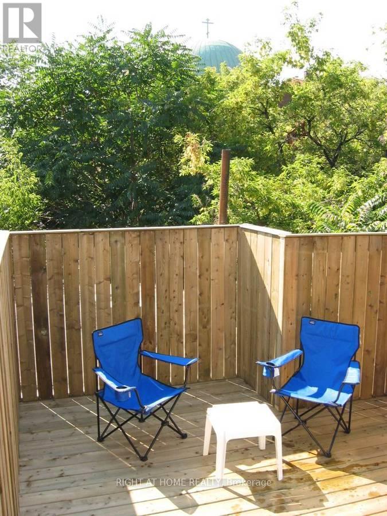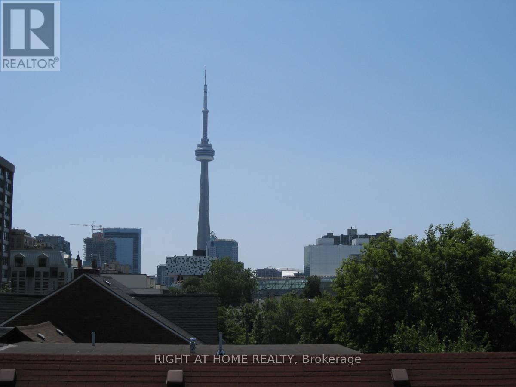U A 210 Mccaul St Toronto, Ontario M5T 1W5
5 Bedroom
2 Bathroom
Central Air Conditioning
Forced Air
$5,250 Monthly
Beautiful 4+1 Bedroom unit on 2nd and 3rd floor of Victorian house with 12 ft ceilings, roof top deck, open concept, living/dining/kitchen area, skylights and hard wood floors. Approx. 2000 sq. feet of living space, New kitchen in 2022, ensuite Laundry, Tankless water heater, new furnace with A/C (self contained in unit/not shared) and updated electrical. 2-min. walk to U of T, AGO/OCAD, hospitals, trendy Baldwin st., shops & Restaurants, subway and 10 min. walk to Ryerson and club district. (id:46317)
Property Details
| MLS® Number | C8109274 |
| Property Type | Single Family |
| Community Name | University |
Building
| Bathroom Total | 2 |
| Bedrooms Above Ground | 4 |
| Bedrooms Below Ground | 1 |
| Bedrooms Total | 5 |
| Cooling Type | Central Air Conditioning |
| Heating Fuel | Natural Gas |
| Heating Type | Forced Air |
| Stories Total | 3 |
| Type | Duplex |
Land
| Acreage | No |
Rooms
| Level | Type | Length | Width | Dimensions |
|---|---|---|---|---|
| Second Level | Kitchen | Measurements not available | ||
| Second Level | Dining Room | Measurements not available | ||
| Second Level | Living Room | Measurements not available | ||
| Second Level | Laundry Room | Measurements not available | ||
| Second Level | Primary Bedroom | 5.18 m | 3.05 m | 5.18 m x 3.05 m |
| Second Level | Bedroom 2 | 3.35 m | 3.05 m | 3.35 m x 3.05 m |
| Second Level | Den | 2.74 m | 2.44 m | 2.74 m x 2.44 m |
| Third Level | Bedroom 3 | 3.35 m | 3.05 m | 3.35 m x 3.05 m |
| Third Level | Bedroom 4 | 3.05 m | 2.74 m | 3.05 m x 2.74 m |
| Third Level | Foyer | Measurements not available |
Utilities
| Sewer | Installed |
https://www.realtor.ca/real-estate/26575292/u-a-210-mccaul-st-toronto-university
DEMETRA HAZINEH
Salesperson
(416) 391-3232
Salesperson
(416) 391-3232

RIGHT AT HOME REALTY
1396 Don Mills Rd Unit B-121
Toronto, Ontario M3B 0A7
1396 Don Mills Rd Unit B-121
Toronto, Ontario M3B 0A7
(416) 391-3232
(416) 391-0319
www.rightathomerealty.com
Interested?
Contact us for more information

