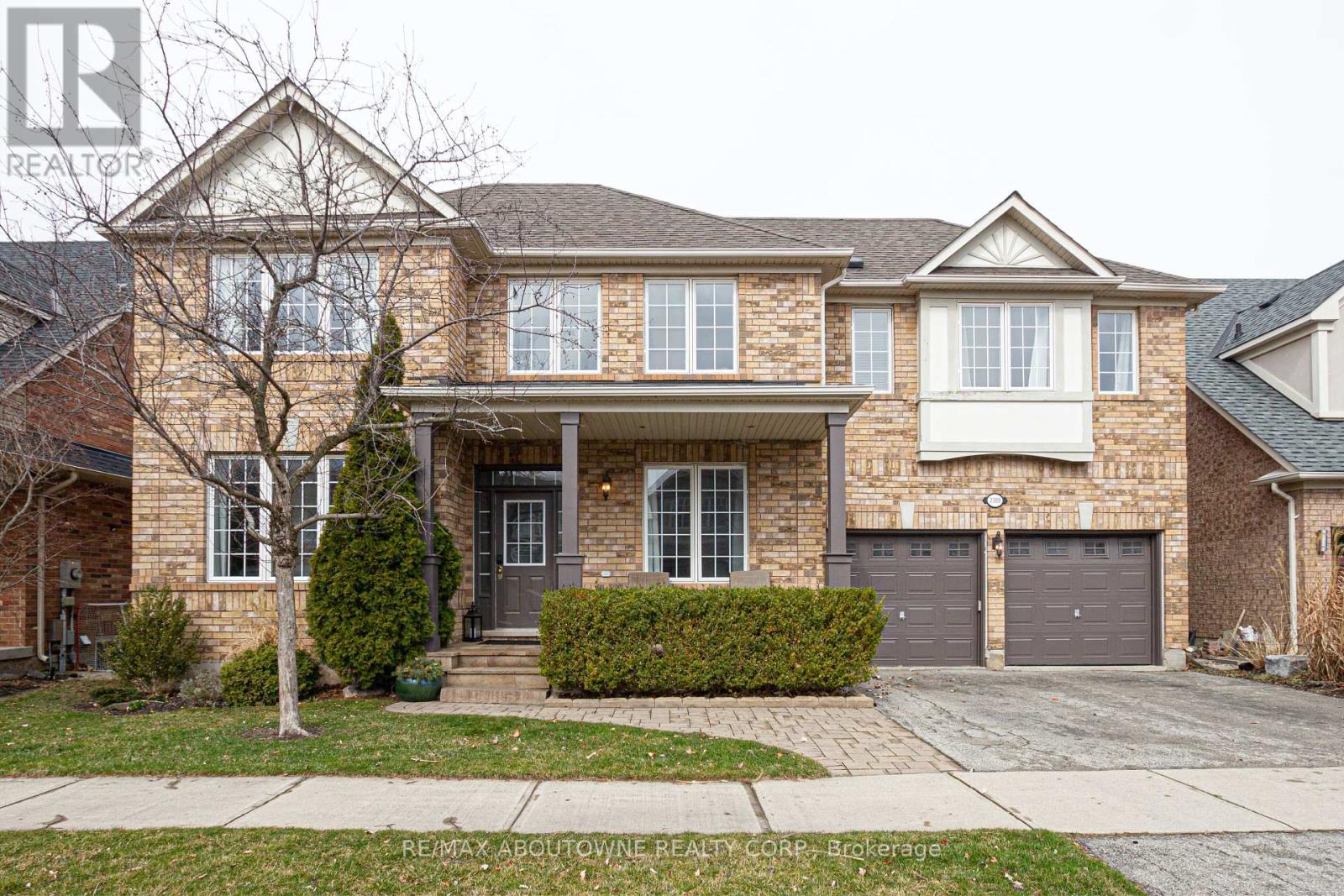2309 Canonridge Circ Oakville, Ontario L6M 4T9
$2,238,800
Rare 5 Bedroom executive family home features 9' ceilings on main floor and over 4,500 sq. ft of recently renovated luxury living space. Situated on a quiet closed circle Canonridge has its own park and is one of the best streets in North Oakville. Step inside to recent updates including gleaming porcelain flooring and hardwood throughout. The foyer is flanked by the main floor office & separate living dining rooms This home really shines though when you reach the open concept eat in kitchen with large center island open to the family room measuring 45' across with gas fireplace and oversized windows letting it lots of natural light! The hardwood staircase takes you to the 2nd level with 5 bedrooms and three beautifully renovated bathrooms including a luxurious master retreat with 2 walk in closets & 5 pc ensuite with soaker tub plus convenient 2nd floor laundry. The basement level has a potential 6th bedroom, rec room with wet bar, exercise room, theatre room plus plenty of storage! (id:46317)
Property Details
| MLS® Number | W8161212 |
| Property Type | Single Family |
| Community Name | West Oak Trails |
| Amenities Near By | Hospital, Park, Schools |
| Features | Cul-de-sac, Level Lot |
| Parking Space Total | 4 |
Building
| Bathroom Total | 4 |
| Bedrooms Above Ground | 5 |
| Bedrooms Total | 5 |
| Basement Development | Finished |
| Basement Type | Full (finished) |
| Construction Style Attachment | Detached |
| Cooling Type | Central Air Conditioning |
| Exterior Finish | Brick |
| Fireplace Present | Yes |
| Heating Fuel | Natural Gas |
| Heating Type | Forced Air |
| Stories Total | 2 |
| Type | House |
Parking
| Attached Garage |
Land
| Acreage | No |
| Land Amenities | Hospital, Park, Schools |
| Size Irregular | 55.87 X 80.52 Ft |
| Size Total Text | 55.87 X 80.52 Ft |
Rooms
| Level | Type | Length | Width | Dimensions |
|---|---|---|---|---|
| Second Level | Primary Bedroom | 5.44 m | 4.95 m | 5.44 m x 4.95 m |
| Second Level | Bedroom 2 | 4.09 m | 3.86 m | 4.09 m x 3.86 m |
| Second Level | Bedroom 3 | 4.98 m | 3.68 m | 4.98 m x 3.68 m |
| Second Level | Bedroom 4 | 3.63 m | 3.63 m | 3.63 m x 3.63 m |
| Second Level | Bedroom 5 | 4.06 m | 3.81 m | 4.06 m x 3.81 m |
| Basement | Recreational, Games Room | 6.12 m | 4.09 m | 6.12 m x 4.09 m |
| Main Level | Living Room | 3.96 m | 3.66 m | 3.96 m x 3.66 m |
| Main Level | Dining Room | 3.99 m | 3.66 m | 3.99 m x 3.66 m |
| Main Level | Office | 3.63 m | 3.02 m | 3.63 m x 3.02 m |
| Main Level | Kitchen | 4.39 m | 4.22 m | 4.39 m x 4.22 m |
| Main Level | Eating Area | 4.22 m | 3.51 m | 4.22 m x 3.51 m |
| Main Level | Family Room | 6.53 m | 4.24 m | 6.53 m x 4.24 m |
https://www.realtor.ca/real-estate/26650731/2309-canonridge-circ-oakville-west-oak-trails

1235 North Service Rd W #100
Oakville, Ontario L6M 2W2
(905) 842-7000
(905) 842-7010
Interested?
Contact us for more information








































