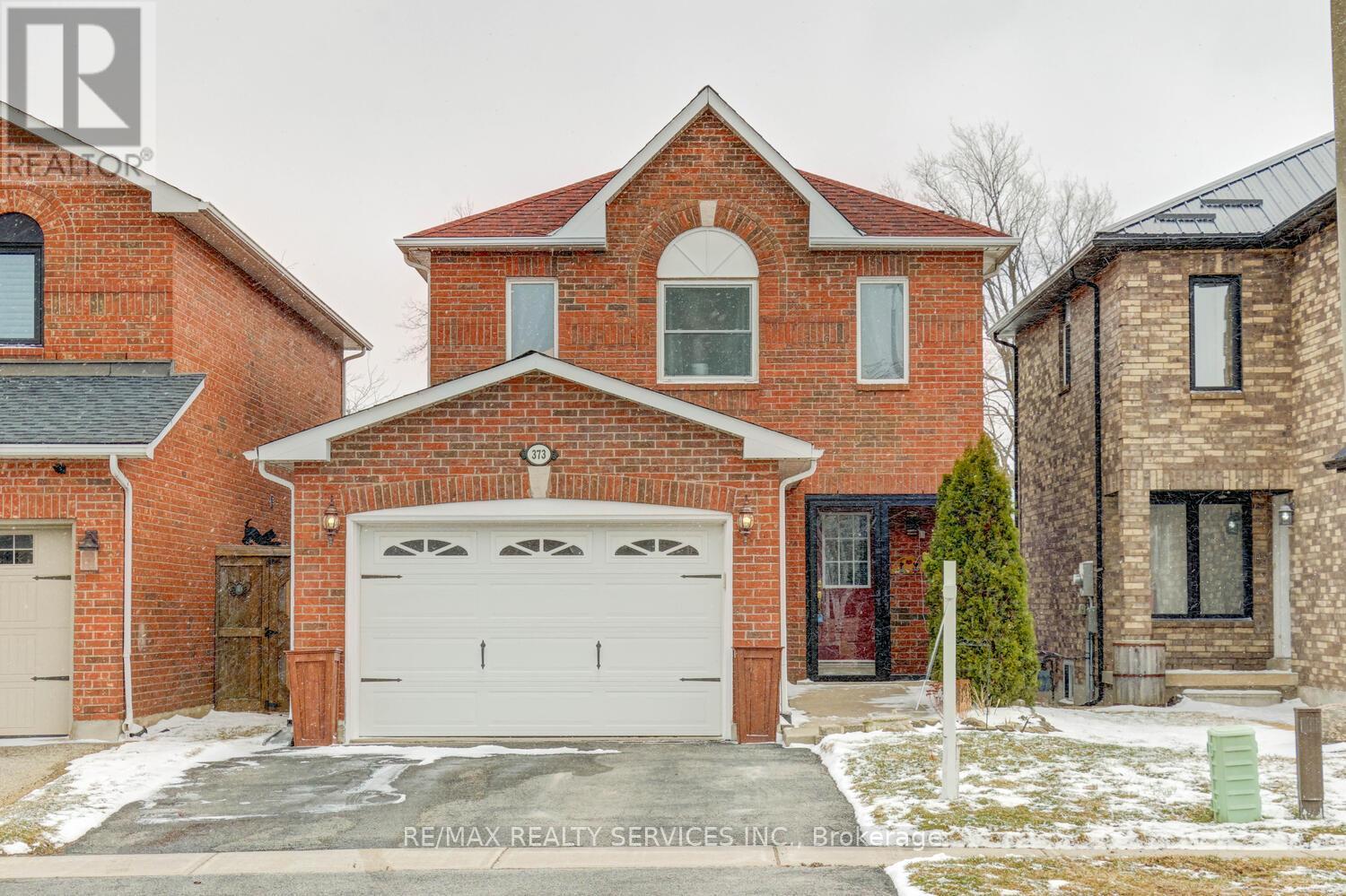373 Marshall Cres Orangeville, Ontario L9W 4Y4
$799,000
Gorgeous 3 + 1 Bedroom, 3 Bath, All Brick Detached Home On A Premium 124' Deep Lot Backing Onto Open Space In Desirable South Orangeville ! Open Concept Mainfloor With An Upgraded Kitchen Featuring Granite Countertops, Maple Cupboards And Stainless Steel Appliances. Large Master Bedroom With A 3 - Pc Ensuite Bath, Separate Shower And Walk - In Closet. Nicely Finished Basement, Main Floor Family Room ( Being Used As A Formal Dining Room ) With Corner Gas Fireplace And Overlooks Farmers Fields ! Plank Hardwood Floors, Wainscotting, Walk - In Linen Closet, High Efficiency Furnace, Water Softener ( Owned ), Central Air, Central Vac And Insulated Garage Door With Opener. Amazing Yard With Large Covered Deck,**** EXTRAS **** Built - In Gazebo, Garden Shed, Two Car Driveway, Poured Concrete Walkway And Enclosed Porch. Walking Distance To Headwaters Hospital, Parks, Shopping And Quick Access To Hwy # 10. Shows Well And Is Priced To Sell ! (id:46317)
Property Details
| MLS® Number | W8161264 |
| Property Type | Single Family |
| Community Name | Orangeville |
| Amenities Near By | Hospital, Park, Public Transit, Schools |
| Community Features | Community Centre |
| Parking Space Total | 3 |
Building
| Bathroom Total | 3 |
| Bedrooms Above Ground | 3 |
| Bedrooms Below Ground | 1 |
| Bedrooms Total | 4 |
| Basement Development | Finished |
| Basement Type | Full (finished) |
| Construction Style Attachment | Detached |
| Cooling Type | Central Air Conditioning |
| Exterior Finish | Brick |
| Fireplace Present | Yes |
| Heating Fuel | Natural Gas |
| Heating Type | Forced Air |
| Stories Total | 2 |
| Type | House |
Parking
| Attached Garage |
Land
| Acreage | No |
| Land Amenities | Hospital, Park, Public Transit, Schools |
| Size Irregular | 30.18 X 124.02 Ft ; Premium Lot Backing Onto Open Space ! |
| Size Total Text | 30.18 X 124.02 Ft ; Premium Lot Backing Onto Open Space ! |
Rooms
| Level | Type | Length | Width | Dimensions |
|---|---|---|---|---|
| Second Level | Primary Bedroom | 4.84 m | 4.14 m | 4.84 m x 4.14 m |
| Second Level | Bedroom 2 | 4.2 m | 3.04 m | 4.2 m x 3.04 m |
| Second Level | Bedroom 3 | 4.2 m | 2.77 m | 4.2 m x 2.77 m |
| Basement | Recreational, Games Room | 4.2 m | 3.5 m | 4.2 m x 3.5 m |
| Basement | Bedroom 4 | 3.6 m | 2.9 m | 3.6 m x 2.9 m |
| Main Level | Living Room | 4.79 m | 3.96 m | 4.79 m x 3.96 m |
| Main Level | Dining Room | 5 m | 3.96 m | 5 m x 3.96 m |
| Main Level | Kitchen | 5.54 m | 2.77 m | 5.54 m x 2.77 m |
| Main Level | Family Room | 4.87 m | 2.77 m | 4.87 m x 2.77 m |
https://www.realtor.ca/real-estate/26650739/373-marshall-cres-orangeville-orangeville


295 Queen Street East
Brampton, Ontario L6W 3R1
(905) 456-1000
(905) 456-1924
Interested?
Contact us for more information










































