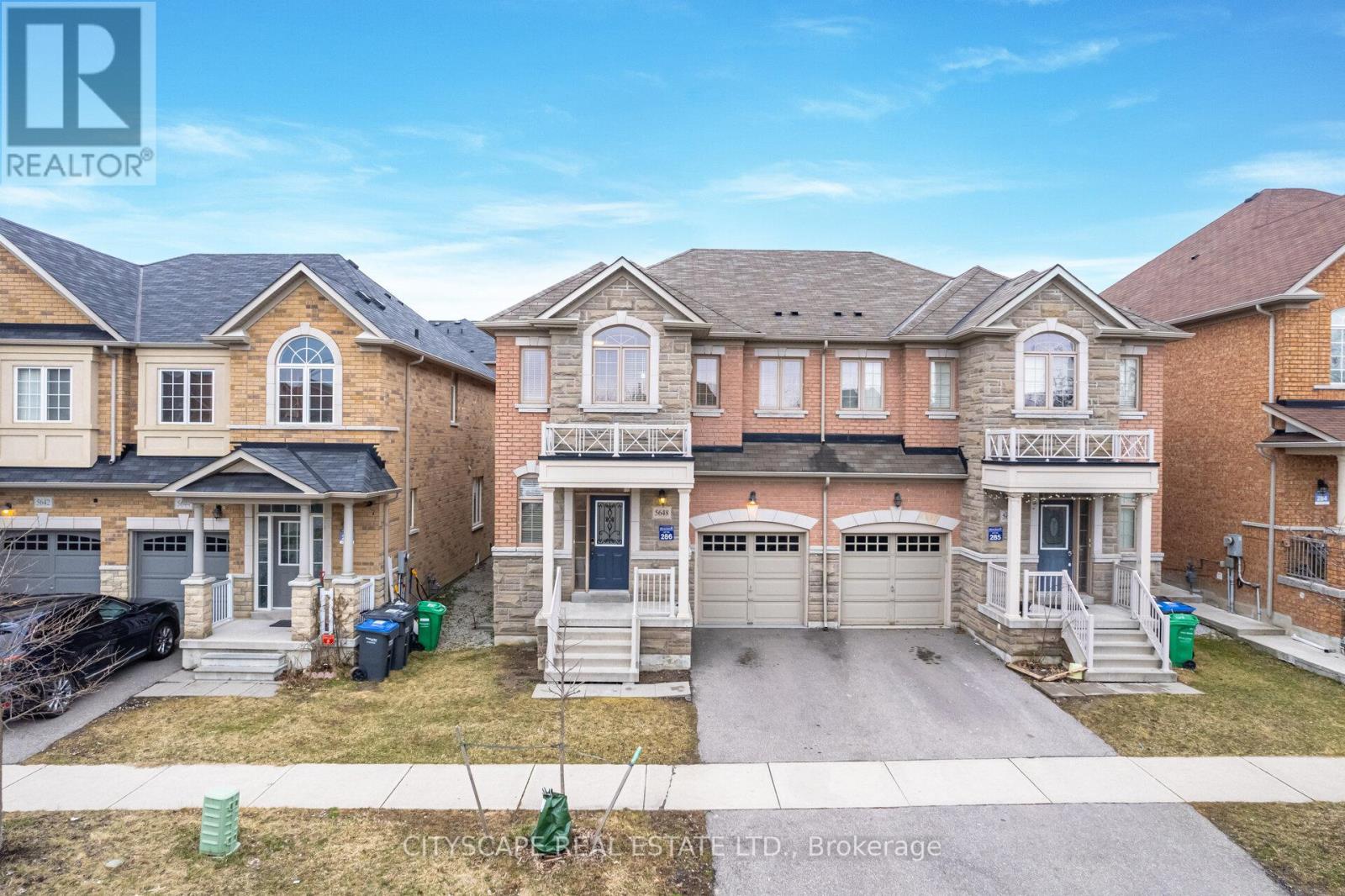5648 Ethan Dr Mississauga, Ontario L5M 0W1
$1,149,000
Welcome to Churchill Meadows! This semi-detached home, adorned with stone and brick accents has 2064 SqFt and 4 Bedrooms. Inside, a spacious formal dining room sets the stage for family gatherings. The family room, with a cozy gas fireplace, and lots of natural light seamlessly connects to the open-concept kitchen and breakfast area. The kitchen features plenty of cabinet space and marble countertops, with a breakfast bar, and stainless steel appliances. Hardwood flooring throughout dining rm, family rm, stairway and 2nd floor hallway. Very spacious primary suite complete with a walk-in closet and a large 4-piece ensuite with a soaker tub and a shower. The additional 3 bedrooms offer plenty of space for kids and/or a home office. Main floor laundry comes with a sink and garage access for added convenience. Freshly painted and cleaned, this home is ready for its new owners. Enjoy comfort and style in this sought-after neighbourhood. See more photos and Video in the Virtual tour link!!! (id:46317)
Property Details
| MLS® Number | W8161312 |
| Property Type | Single Family |
| Community Name | Churchill Meadows |
| Amenities Near By | Hospital, Park, Public Transit, Schools |
| Parking Space Total | 2 |
Building
| Bathroom Total | 3 |
| Bedrooms Above Ground | 4 |
| Bedrooms Total | 4 |
| Basement Development | Unfinished |
| Basement Type | Full (unfinished) |
| Construction Style Attachment | Semi-detached |
| Cooling Type | Central Air Conditioning |
| Exterior Finish | Brick, Stone |
| Fireplace Present | Yes |
| Heating Fuel | Natural Gas |
| Heating Type | Forced Air |
| Stories Total | 2 |
| Type | House |
Parking
| Attached Garage |
Land
| Acreage | No |
| Land Amenities | Hospital, Park, Public Transit, Schools |
| Size Irregular | 27.56 X 88.58 Ft |
| Size Total Text | 27.56 X 88.58 Ft |
Rooms
| Level | Type | Length | Width | Dimensions |
|---|---|---|---|---|
| Second Level | Primary Bedroom | 5.18 m | 3.67 m | 5.18 m x 3.67 m |
| Second Level | Bedroom 2 | 3.99 m | 2.99 m | 3.99 m x 2.99 m |
| Second Level | Bedroom 3 | 3.4 m | 3.37 m | 3.4 m x 3.37 m |
| Second Level | Bedroom 4 | 3.76 m | 3.29 m | 3.76 m x 3.29 m |
| Main Level | Foyer | 2.28 m | 1.59 m | 2.28 m x 1.59 m |
| Main Level | Family Room | 5.3 m | 3.17 m | 5.3 m x 3.17 m |
| Main Level | Dining Room | 4.66 m | 3.53 m | 4.66 m x 3.53 m |
| Main Level | Kitchen | 3.4 m | 2.76 m | 3.4 m x 2.76 m |
| Main Level | Eating Area | 3.4 m | 2.85 m | 3.4 m x 2.85 m |
| Main Level | Laundry Room | 2.35 m | 1.62 m | 2.35 m x 1.62 m |
https://www.realtor.ca/real-estate/26650745/5648-ethan-dr-mississauga-churchill-meadows

Salesperson
(905) 241-2222
(416) 825-6645
www.topuz.ca/
facebook.com/alijarealtor
https://ca.linkedin.com/pub/dir/Alija/Topuz

(905) 241-2222
(905) 241-3333
Salesperson
(905) 241-2222

(905) 241-2222
(905) 241-3333
Interested?
Contact us for more information










































