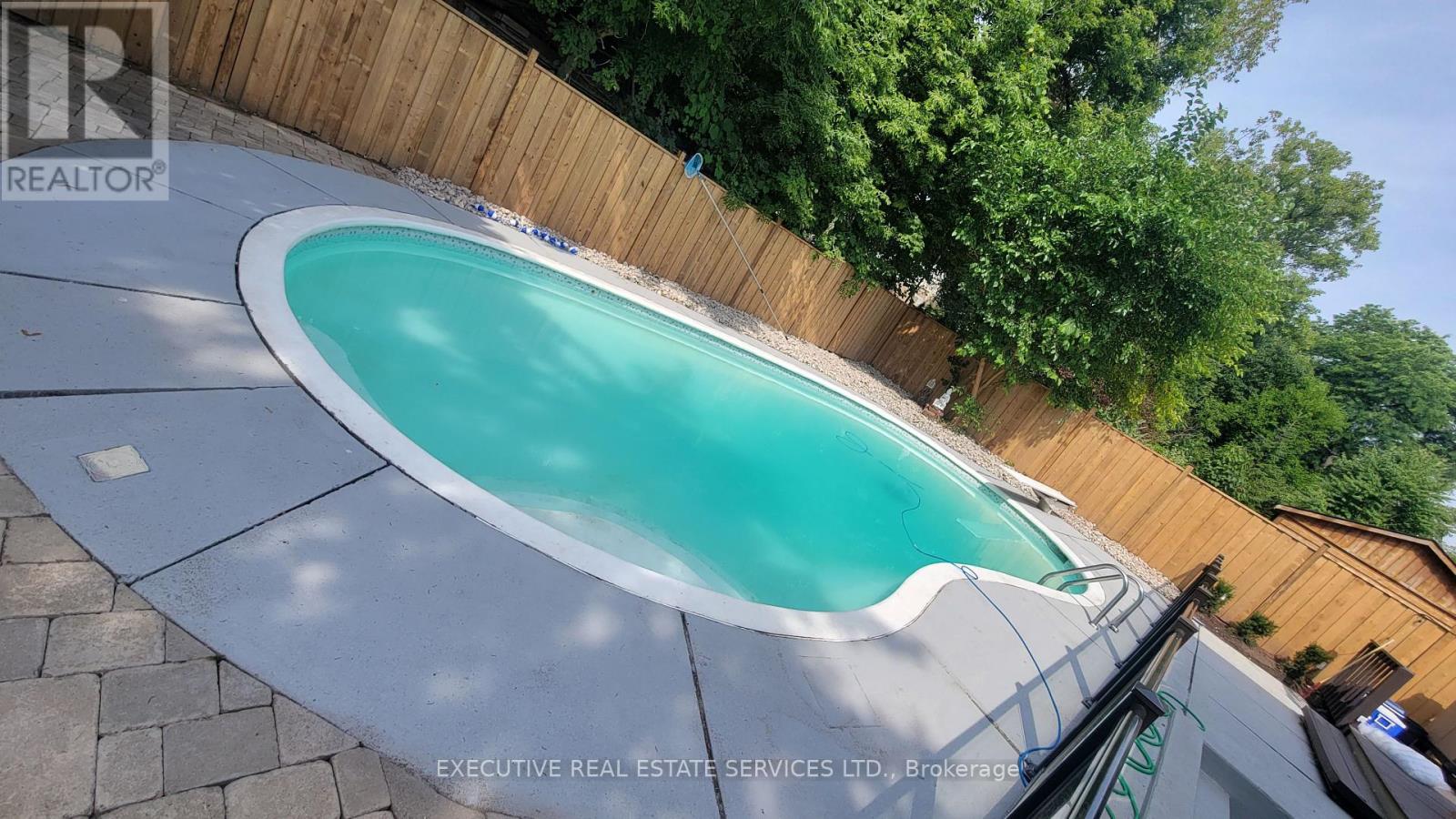2009 Delaney Dr Mississauga, Ontario L5J 3L3
$1,639,000
Charming oversized corner lot in prime South Mississauga Clarkson Community. Located on a quiet tree-lined family friendly street, walk to highly rated Lorne Park Schools. Very bright corner home with ample windows. Walk to GO station, Minutes to QEW, Lake Ontario & 25 mins to DT TO. This fully upgraded, gorgeous back split 3 home features a well maintained concrete heated pool with safety glass rail & a separate Tiki Bar, truly an entertainers dream. Separate sand play area for kids and a fully fenced backyard. Morden upgraded kitchen, crown molding throughout, Hardwood floors on main level & new carpets, Pot Lights throughout Main Floors, additional closets and ample storage options. Recently renovated bathrooms with heated floors, an EV Charger point for electric car lovers, custom closets, custom garage shelves, fresh exterior paint & new sod with Wi-Fi sprinklers adding to the appeal with convenience. Ideal blend for a convenient luxury living.**** EXTRAS **** One Bedroom combined with Master , ideal for Home Office, Extra bed or as your Infants room, flexible usage (id:46317)
Property Details
| MLS® Number | W8057984 |
| Property Type | Single Family |
| Community Name | Clarkson |
| Amenities Near By | Park, Place Of Worship, Public Transit, Schools |
| Parking Space Total | 6 |
| Pool Type | Inground Pool |
Building
| Bathroom Total | 3 |
| Bedrooms Above Ground | 4 |
| Bedrooms Total | 4 |
| Basement Development | Finished |
| Basement Type | Full (finished) |
| Construction Style Attachment | Detached |
| Construction Style Split Level | Backsplit |
| Cooling Type | Central Air Conditioning |
| Exterior Finish | Aluminum Siding, Brick |
| Fireplace Present | Yes |
| Heating Fuel | Natural Gas |
| Heating Type | Forced Air |
| Type | House |
Parking
| Attached Garage |
Land
| Acreage | No |
| Land Amenities | Park, Place Of Worship, Public Transit, Schools |
| Size Irregular | 76.14 X 119.12 Ft |
| Size Total Text | 76.14 X 119.12 Ft |
Rooms
| Level | Type | Length | Width | Dimensions |
|---|---|---|---|---|
| Basement | Bedroom 4 | 4.51 m | 7.52 m | 4.51 m x 7.52 m |
| Basement | Laundry Room | 1.89 m | 2.64 m | 1.89 m x 2.64 m |
| Basement | Utility Room | Measurements not available | ||
| Lower Level | Family Room | 3.31 m | 7.43 m | 3.31 m x 7.43 m |
| Lower Level | Bedroom 3 | 3.53 m | 2.52 m | 3.53 m x 2.52 m |
| Main Level | Living Room | 4.62 m | 4.76 m | 4.62 m x 4.76 m |
| Main Level | Dining Room | 3.15 m | 4.65 m | 3.15 m x 4.65 m |
| Main Level | Kitchen | 2.74 m | 5.9 m | 2.74 m x 5.9 m |
| Upper Level | Primary Bedroom | 4.08 m | 6.11 m | 4.08 m x 6.11 m |
| Upper Level | Bedroom 2 | 4.4 m | 2.82 m | 4.4 m x 2.82 m |
https://www.realtor.ca/real-estate/26499910/2009-delaney-dr-mississauga-clarkson

Salesperson
(289) 752-4088
5-B Conestoga Drive Unit 301
Brampton, Ontario L6Z 4N5
(289) 752-4088
(289) 752-6188
Interested?
Contact us for more information

































