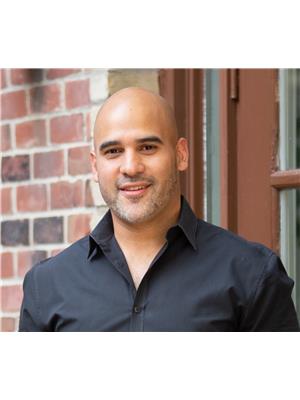2305 Homer Dr Burlington, Ontario L7P 4T9
$2,450,000
Meticulously maintained 4+1 bedroom home offers exquisite living with high-quality finishes from Baeumler Construction. The backyard has been transformed into a resort-style oasis. The kitchen is a chef's delight with a granite island, ample cabinets & spacious eat-in area perfect for family gatherings. Additional features include decor backsplash, a newer hood range & direct access to large outdoor deck overlooking your backyard. Upper level showcases hardwood flooring & newly installed carpet runner. Primary bedroom exudes elegance with a double door entry, large walk-in closet, & stunning spa-like ensuite with a standalone tub, glass shower & double sinks. Brand new high-quality main bathroom features double sinks, glass shower with waterfall matte tiles & stand-alone tub. Newer lower level is ideal for an in-law suite, featuring bedroom, high-end kitchen finishes with quartz countertops, custom cabinetry, heated flooring in the 3-pc bathroom & separate laundry room. (id:46317)
Property Details
| MLS® Number | W8161628 |
| Property Type | Single Family |
| Community Name | Tyandaga |
| Amenities Near By | Park, Public Transit, Schools |
| Parking Space Total | 9 |
| Pool Type | Inground Pool |
Building
| Bathroom Total | 4 |
| Bedrooms Above Ground | 4 |
| Bedrooms Below Ground | 1 |
| Bedrooms Total | 5 |
| Basement Development | Finished |
| Basement Features | Walk Out |
| Basement Type | Full (finished) |
| Construction Style Attachment | Detached |
| Cooling Type | Central Air Conditioning |
| Exterior Finish | Brick |
| Fireplace Present | Yes |
| Heating Fuel | Natural Gas |
| Heating Type | Forced Air |
| Stories Total | 2 |
| Type | House |
Parking
| Attached Garage |
Land
| Acreage | No |
| Land Amenities | Park, Public Transit, Schools |
| Size Irregular | 89.82 X 136.94 Ft |
| Size Total Text | 89.82 X 136.94 Ft |
Rooms
| Level | Type | Length | Width | Dimensions |
|---|---|---|---|---|
| Second Level | Primary Bedroom | 4.37 m | 5.68 m | 4.37 m x 5.68 m |
| Second Level | Bedroom 2 | 3.3 m | 3.7 m | 3.3 m x 3.7 m |
| Second Level | Bedroom 3 | 4.28 m | 4.29 m | 4.28 m x 4.29 m |
| Second Level | Bedroom 4 | 3.59 m | 3.3 m | 3.59 m x 3.3 m |
| Basement | Recreational, Games Room | 7.04 m | 4.58 m | 7.04 m x 4.58 m |
| Basement | Kitchen | 3.77 m | 4.6 m | 3.77 m x 4.6 m |
| Main Level | Living Room | 6.26 m | 3.64 m | 6.26 m x 3.64 m |
| Main Level | Dining Room | 4.62 m | 3.65 m | 4.62 m x 3.65 m |
| Main Level | Kitchen | 4.65 m | 4.36 m | 4.65 m x 4.36 m |
| Main Level | Eating Area | 4.65 m | 2.86 m | 4.65 m x 2.86 m |
| Main Level | Family Room | 4.86 m | 4.97 m | 4.86 m x 4.97 m |
| Main Level | Office | 4.71 m | 3.59 m | 4.71 m x 3.59 m |
https://www.realtor.ca/real-estate/26650790/2305-homer-dr-burlington-tyandaga

Salesperson
(905) 592-1000
4170 Fairview St Unit 2a
Burlington, Ontario L7L 0G7
(905) 592-1000
(905) 357-1705
Interested?
Contact us for more information









































