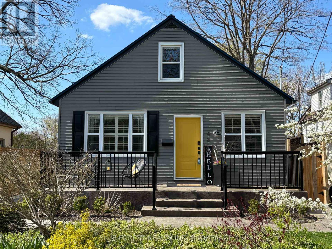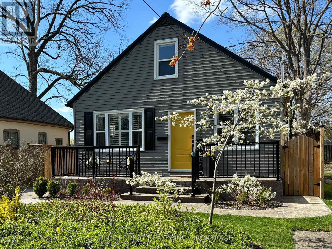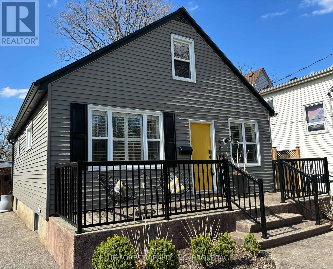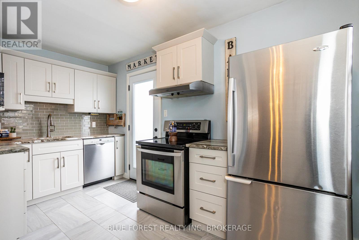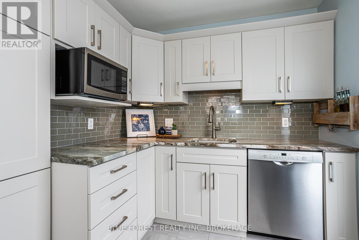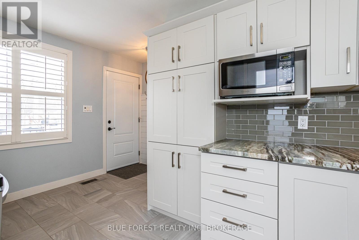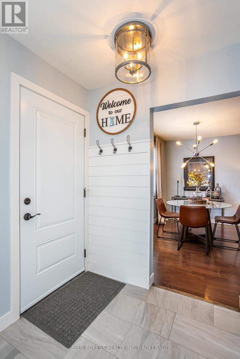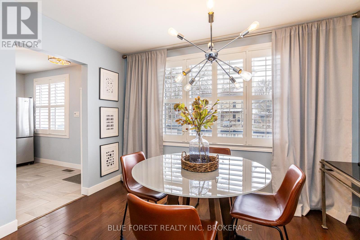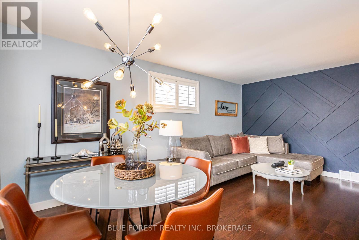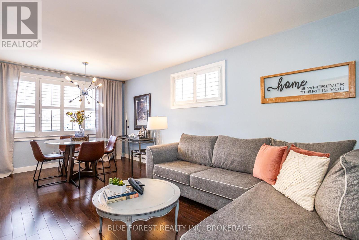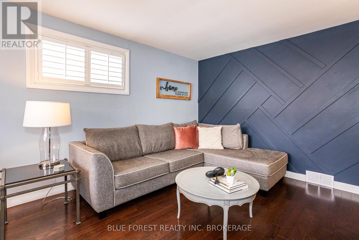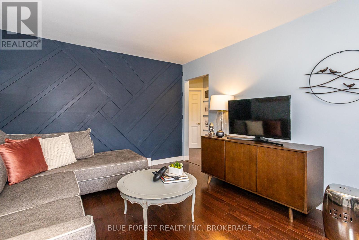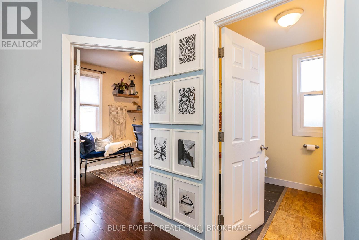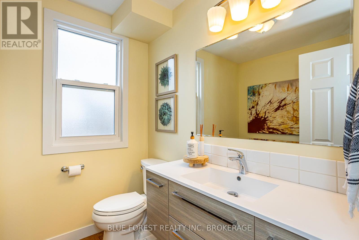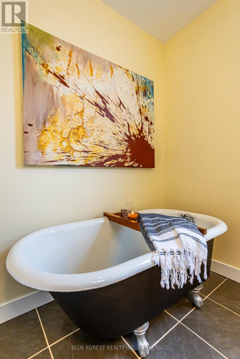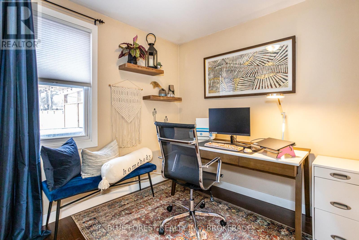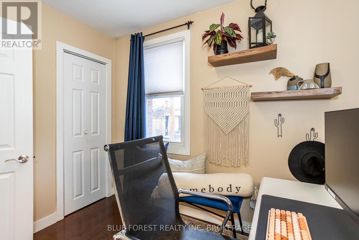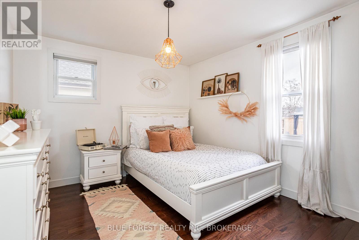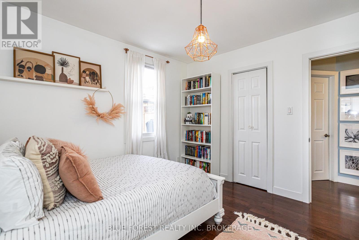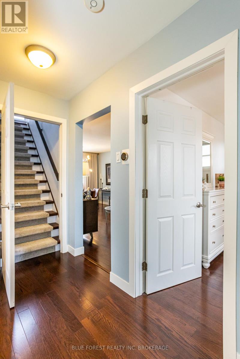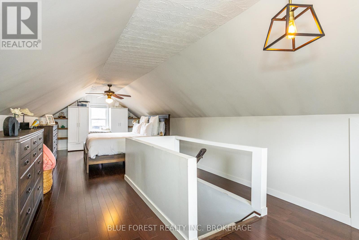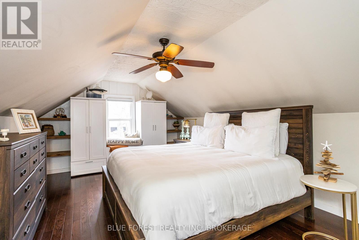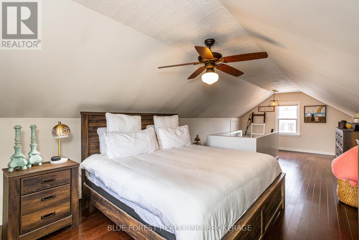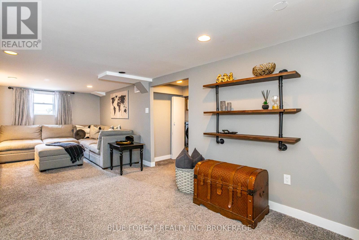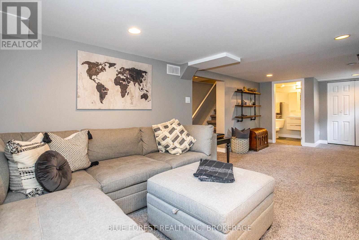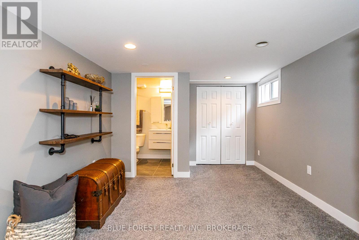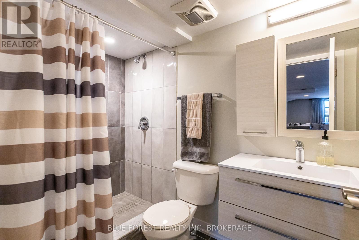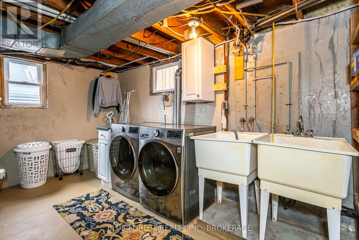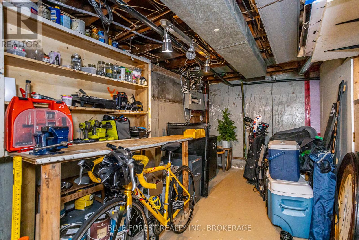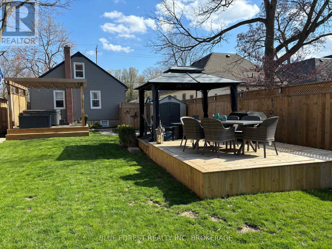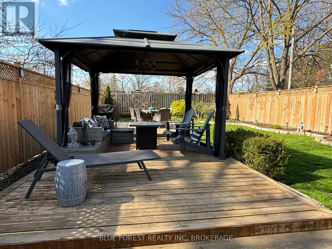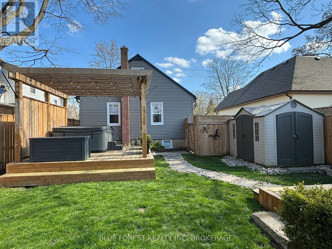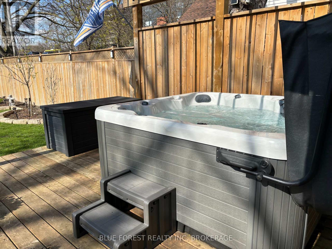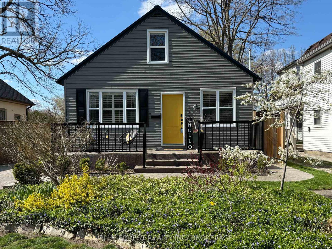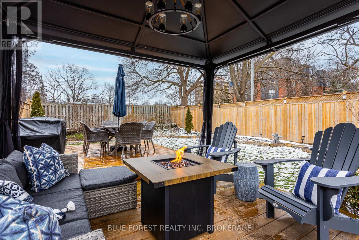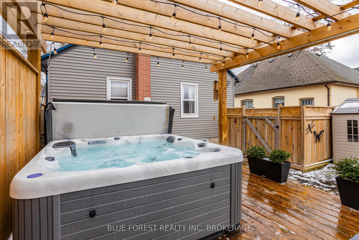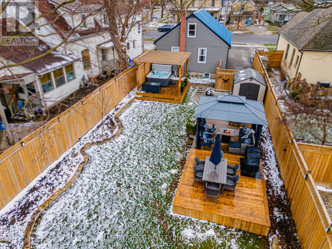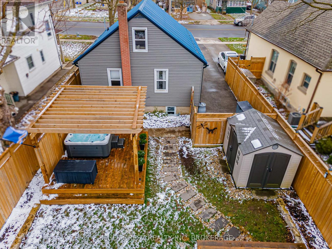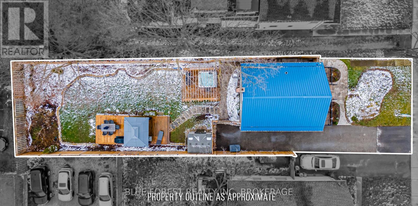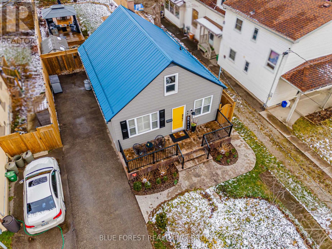488 Central Ave London, Ontario N6B 2G1
$649,900
Welcome to your dream home in the heart of convenience and charm! Nestled close to downtown, bus routes, and sought-after schools, this immaculate home has two bedrooms on the main floor, along with the option for a third bedroom in the private, spacious loft. The main level features a charming 3 pc. bath, highlighted by an inviting vintage clawfoot tub, while the basement boasts an additional updated 3 pc. bath with a large tiled shower. Enjoy cooking in the modern, bright kitchen with granite countertops and a tile backsplash and easy access to the backyard. Entertain effortlessly in the combined living and dining area, enhanced by beautiful hardwood floors. The oversized stamped concrete front porch is perfect for relaxing evenings and morning coffees. Escape to your private oasis in the expansive landscaped and fenced backyard, complete with multiple decks, a shed for storage, and a luxurious hot tub to unwind after a long day. Don't miss your chance to call this place home! (id:46317)
Property Details
| MLS® Number | X8161148 |
| Property Type | Single Family |
| Amenities Near By | Hospital, Park, Place Of Worship, Public Transit, Schools |
| Parking Space Total | 4 |
Building
| Bathroom Total | 2 |
| Bedrooms Above Ground | 3 |
| Bedrooms Total | 3 |
| Basement Development | Partially Finished |
| Basement Type | N/a (partially Finished) |
| Construction Style Attachment | Detached |
| Cooling Type | Central Air Conditioning |
| Exterior Finish | Vinyl Siding |
| Heating Fuel | Natural Gas |
| Heating Type | Forced Air |
| Stories Total | 2 |
| Type | House |
Land
| Acreage | No |
| Land Amenities | Hospital, Park, Place Of Worship, Public Transit, Schools |
| Size Irregular | 37 X 132 Ft |
| Size Total Text | 37 X 132 Ft |
Rooms
| Level | Type | Length | Width | Dimensions |
|---|---|---|---|---|
| Second Level | Bedroom | 3.51 m | 7 m | 3.51 m x 7 m |
| Basement | Recreational, Games Room | 3.19 m | 7.73 m | 3.19 m x 7.73 m |
| Basement | Utility Room | 3.52 m | 8.77 m | 3.52 m x 8.77 m |
| Main Level | Kitchen | 2.08 m | 4.06 m | 2.08 m x 4.06 m |
| Main Level | Living Room | 3.52 m | 3.1 m | 3.52 m x 3.1 m |
| Main Level | Dining Room | 3.52 m | 2.5 m | 3.52 m x 2.5 m |
| Main Level | Primary Bedroom | 3.52 m | 3.26 m | 3.52 m x 3.26 m |
| Main Level | Bedroom 2 | 2.8 m | 2.43 m | 2.8 m x 2.43 m |
Utilities
| Sewer | Installed |
| Natural Gas | Installed |
| Electricity | Available |
| Cable | Available |
https://www.realtor.ca/real-estate/26650833/488-central-ave-london


931 Oxford Street East
London, Ontario N5Y 3K1
(519) 649-1888
www.soldbyblue.ca/
https://www.facebook.com/soldbyblue
https://twitter.com/BLUEForestRE
Interested?
Contact us for more information

