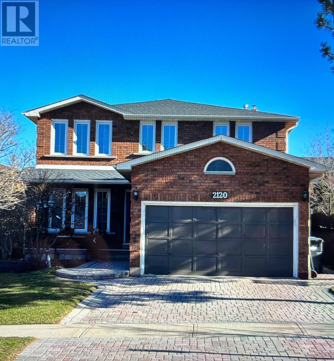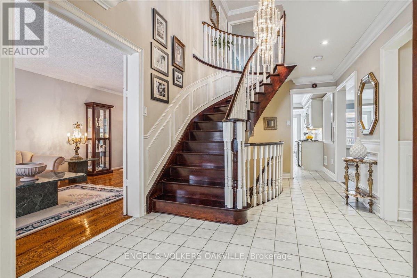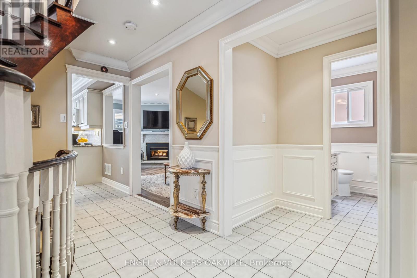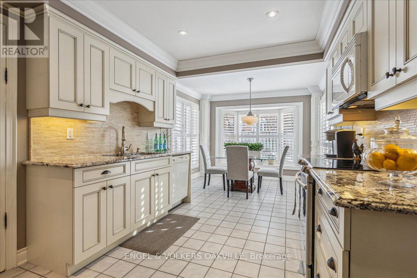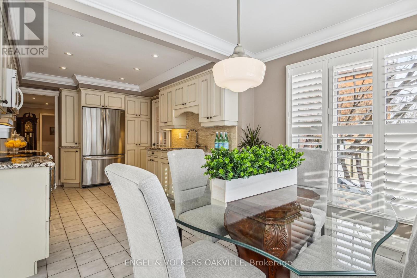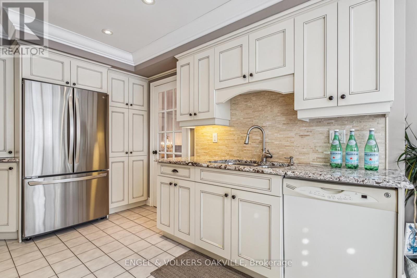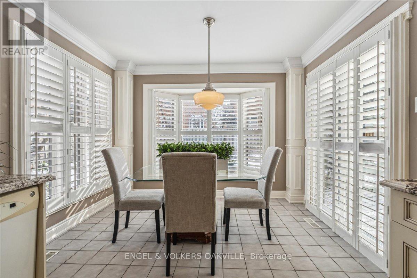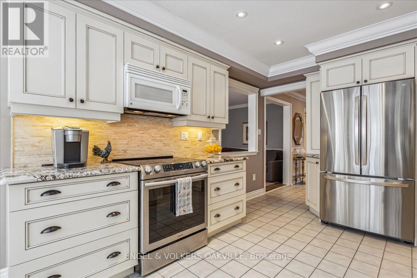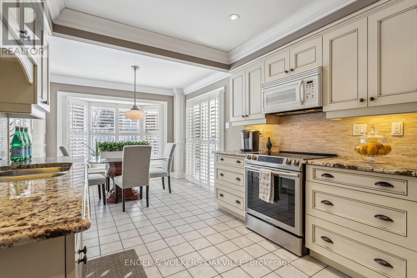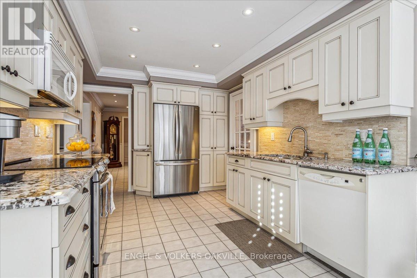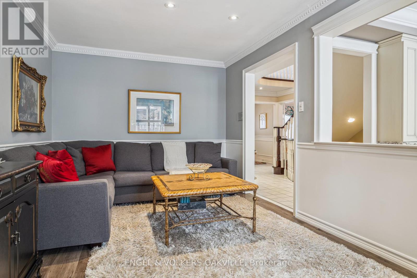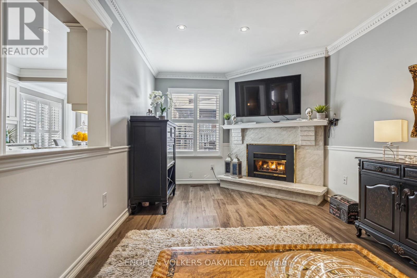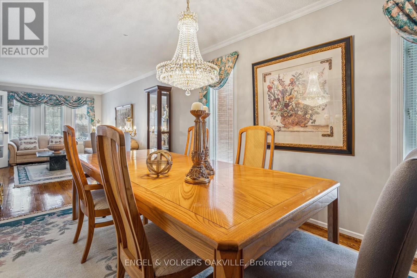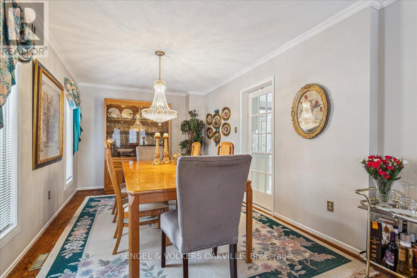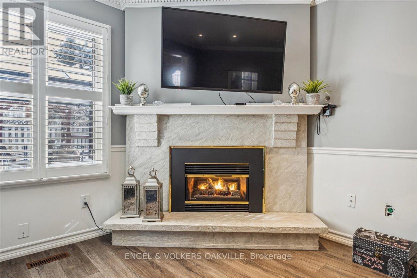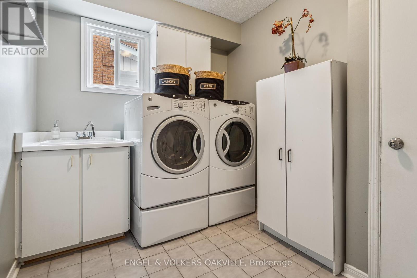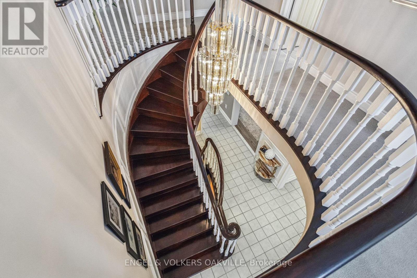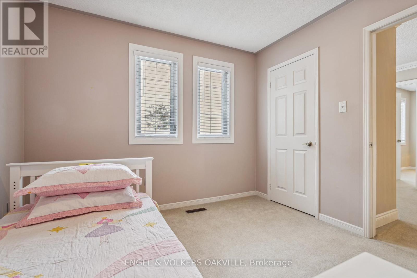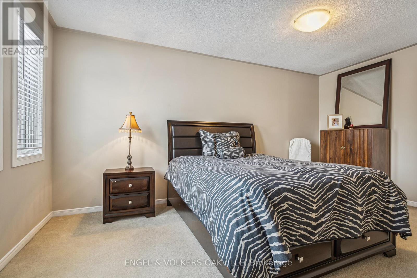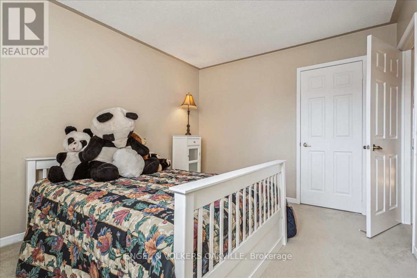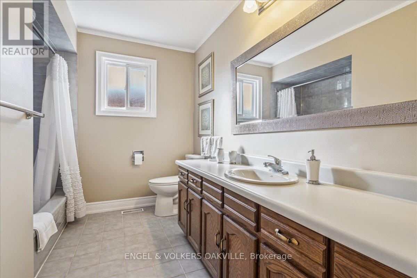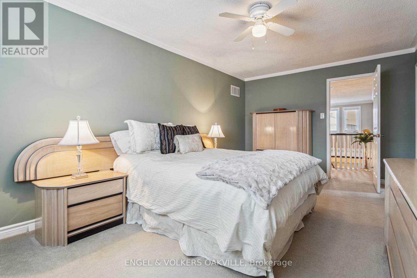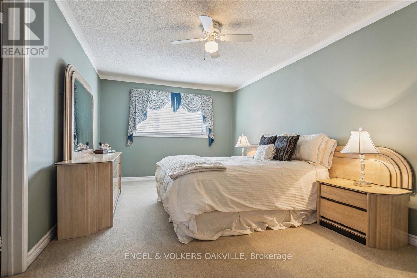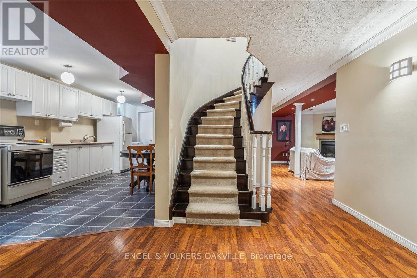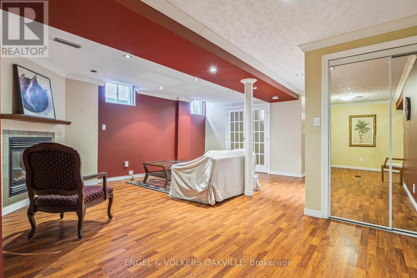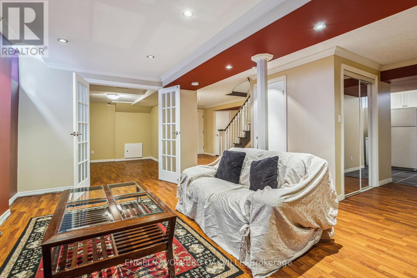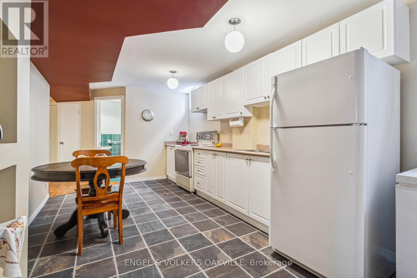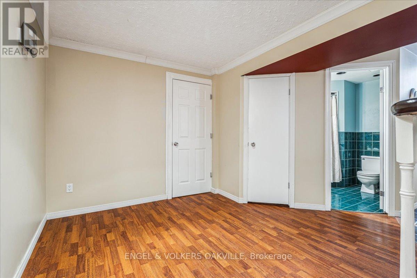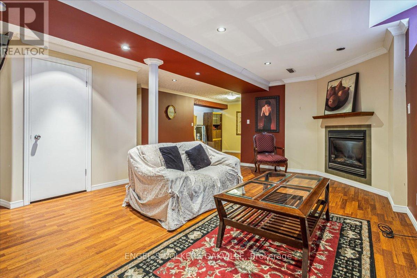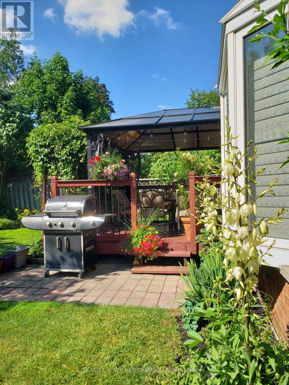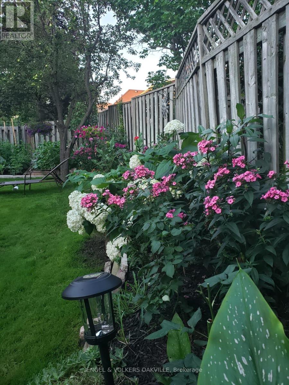2120 Wincanton Cres Mississauga, Ontario L5M 3E4
$1,699,000
A well maintained turn key home boasting approx. 3800 of total liveable space featuring a finished lower level perfect for an in- law suite complete with kitchen , spacious bathroom and fireplace to keep the space cozy. The spacious foyer welcomes you with a wood spiralling staircase, an open concept LR/DR featuring hardwood, crown mouldings and wainscotting, main floor laundry with access to garage. The kitchen has been tastefully updated with granite, stone backsplash with California shutters overlooking the family room with fireplace and private backyard. There are 4 spacious bedrooms with the expansive primary featuring walk in closet and ensuite. Location is 10+ , just steps to Credit Valley Hospital, Erin Mills Town Centre and Go Transit Hub. Follow your dream, home. OFFRS AYTIME! (id:46317)
Property Details
| MLS® Number | W7406150 |
| Property Type | Single Family |
| Community Name | Central Erin Mills |
| Amenities Near By | Hospital, Public Transit |
| Parking Space Total | 4 |
Building
| Bathroom Total | 4 |
| Bedrooms Above Ground | 4 |
| Bedrooms Total | 4 |
| Basement Development | Finished |
| Basement Type | Full (finished) |
| Construction Style Attachment | Detached |
| Cooling Type | Central Air Conditioning |
| Exterior Finish | Brick |
| Fireplace Present | Yes |
| Heating Fuel | Natural Gas |
| Heating Type | Forced Air |
| Stories Total | 2 |
| Type | House |
Parking
| Attached Garage |
Land
| Acreage | No |
| Land Amenities | Hospital, Public Transit |
| Size Irregular | 36.58 X 113.16 Ft ; Pie Lot - See Geowarehouse |
| Size Total Text | 36.58 X 113.16 Ft ; Pie Lot - See Geowarehouse |
Rooms
| Level | Type | Length | Width | Dimensions |
|---|---|---|---|---|
| Second Level | Bedroom | 5.46 m | 3.28 m | 5.46 m x 3.28 m |
| Second Level | Bedroom | 3.81 m | 3.1 m | 3.81 m x 3.1 m |
| Second Level | Bedroom | 3.58 m | 3.1 m | 3.58 m x 3.1 m |
| Second Level | Bedroom | 4.9 m | 3.15 m | 4.9 m x 3.15 m |
| Basement | Kitchen | 5.61 m | 2.97 m | 5.61 m x 2.97 m |
| Main Level | Foyer | 6.22 m | 2.84 m | 6.22 m x 2.84 m |
| Main Level | Kitchen | 3.76 m | 3.02 m | 3.76 m x 3.02 m |
| Main Level | Eating Area | 3.28 m | 3 m | 3.28 m x 3 m |
| Main Level | Living Room | 6.17 m | 3.1 m | 6.17 m x 3.1 m |
| Main Level | Dining Room | 3.89 m | 2.95 m | 3.89 m x 2.95 m |
| Main Level | Family Room | 5.99 m | 3.05 m | 5.99 m x 3.05 m |
| Main Level | Laundry Room | 3.1 m | 2.44 m | 3.1 m x 2.44 m |
https://www.realtor.ca/real-estate/26424841/2120-wincanton-cres-mississauga-central-erin-mills
226 Lakeshore Road East
Oakville, Ontario L6J 1H8
(905) 815-8788
HTTP://www.oakville.evcanada.com
226 Lakeshore Road East
Oakville, Ontario L6J 1H8
(905) 815-8788
HTTP://www.oakville.evcanada.com
Interested?
Contact us for more information

