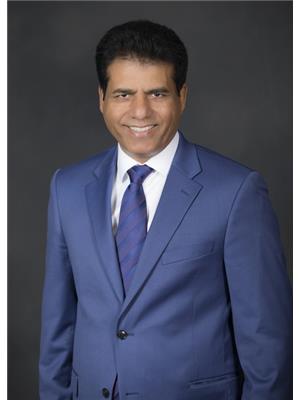569 Veterans Rd Oshawa, Ontario L1H 3N6
$899,900
Attention Investors Enhance Your Portfolio With This Super Spacious Legal 2-Unit Home With Certificate Of Registration & A Huge Double Paved Driveway With Parking For 5 Cars. Home Can Easily Be Converted To 3 Bedrooms On Main Floor By Opening Up The Wall To Staircase Leading Down To 2ndLevel To Acquire The Middle Bedroom Leaving A Spacious 1 Bedroom Unit On Lower Level Or Turn Into A4 Bedroom Single Family Home With A Huge Rec Room And Second Kitchen Or Bar Area Great For Entertaining. Live In One And Rent The Other Or Enjoy Multi Generational Family Living In Style On An Extra Deep 192.89' Pool Sized Lot With No Rear Neighbours For Extra Privacy. Freshly Painted With New Laminate Flooring In The Living And Dining Room, New Broadloom In Upper Main Floor Bedrooms &New Mirrored Closet Doors. Two Sheds Are Included One Has A Divider And Two Entry Doors For Two Sets Of Tenants To Share For Extra Storage Space. New Fence On East Side Of Backyard And Both Bathrooms Have New Tub Surrounds! (id:46317)
Property Details
| MLS® Number | E8109590 |
| Property Type | Single Family |
| Community Name | Farewell |
| Amenities Near By | Hospital, Park, Place Of Worship, Schools |
| Parking Space Total | 5 |
Building
| Bathroom Total | 2 |
| Bedrooms Above Ground | 2 |
| Bedrooms Below Ground | 2 |
| Bedrooms Total | 4 |
| Basement Features | Apartment In Basement, Separate Entrance |
| Basement Type | N/a |
| Construction Style Split Level | Backsplit |
| Exterior Finish | Brick, Vinyl Siding |
| Heating Fuel | Electric |
| Heating Type | Baseboard Heaters |
| Type | Duplex |
Land
| Acreage | No |
| Land Amenities | Hospital, Park, Place Of Worship, Schools |
| Size Irregular | 28.07 X 194.64 Ft |
| Size Total Text | 28.07 X 194.64 Ft |
Rooms
| Level | Type | Length | Width | Dimensions |
|---|---|---|---|---|
| Lower Level | Kitchen | 12.6 m | 8 m | 12.6 m x 8 m |
| Lower Level | Great Room | 17.12 m | 16.2 m | 17.12 m x 16.2 m |
| Lower Level | Bedroom 3 | 14.89 m | 11.41 m | 14.89 m x 11.41 m |
| Lower Level | Bedroom 4 | 11.61 m | 11.51 m | 11.61 m x 11.51 m |
| Main Level | Kitchen | 12.6 m | 7.41 m | 12.6 m x 7.41 m |
| Main Level | Eating Area | 10 m | 8.99 m | 10 m x 8.99 m |
| Main Level | Living Room | 16.89 m | 10.89 m | 16.89 m x 10.89 m |
| Main Level | Dining Room | 10.4 m | 9.18 m | 10.4 m x 9.18 m |
| Main Level | Primary Bedroom | 12.99 m | 11.28 m | 12.99 m x 11.28 m |
| Main Level | Bedroom 2 | 11.51 m | 9.91 m | 11.51 m x 9.91 m |
Utilities
| Sewer | Available |
| Electricity | Available |
| Cable | Available |
https://www.realtor.ca/real-estate/26575748/569-veterans-rd-oshawa-farewell

3075 14th Avenue #3
Markham, Ontario L3R 0G9
(877) 747-1377
(416) 951-4451
Interested?
Contact us for more information

































