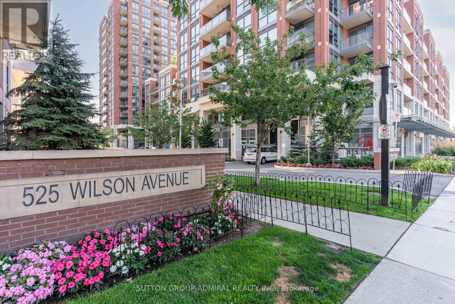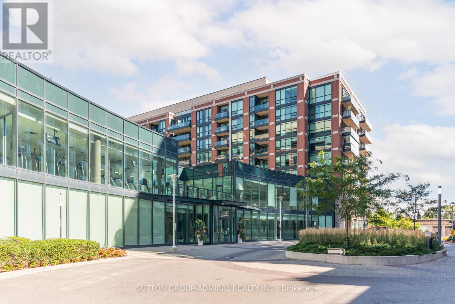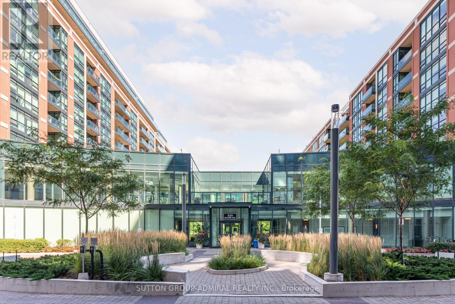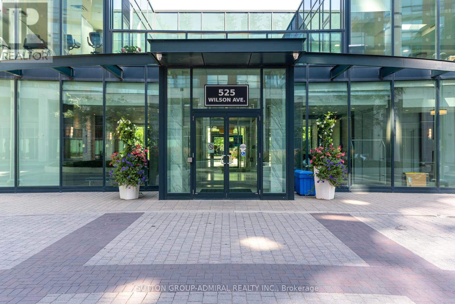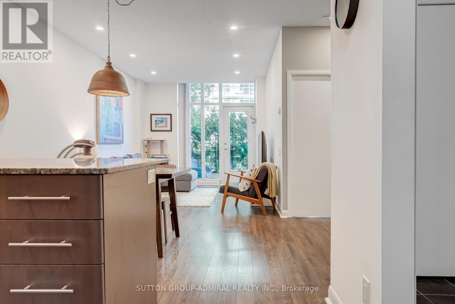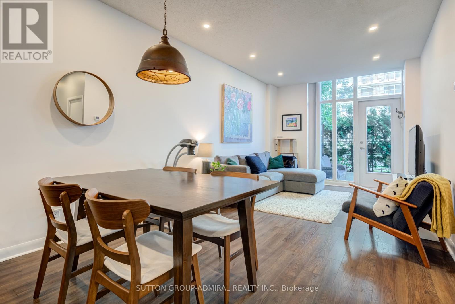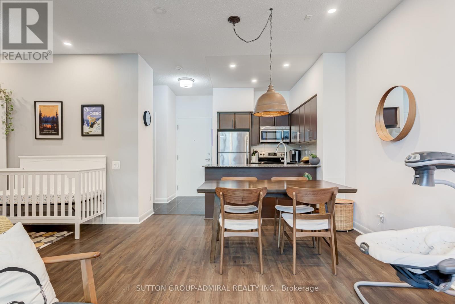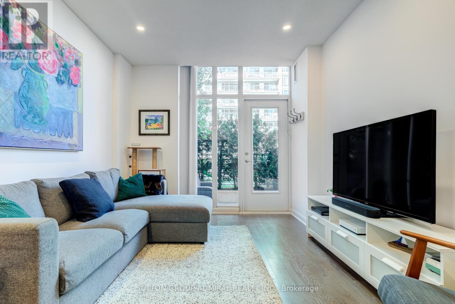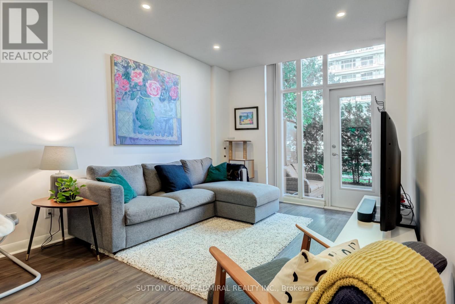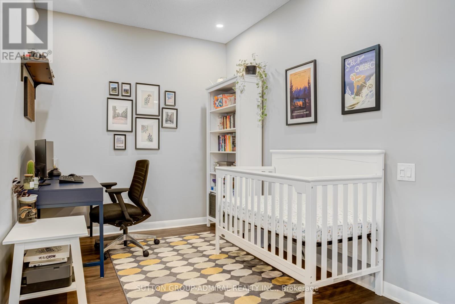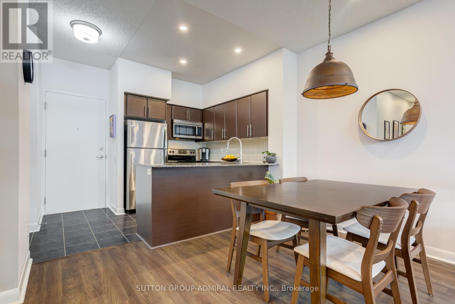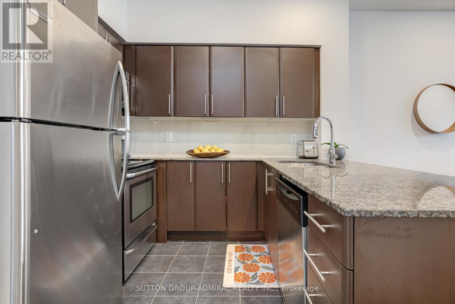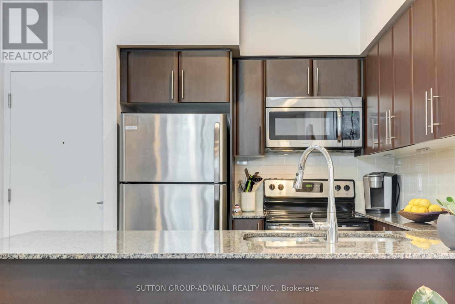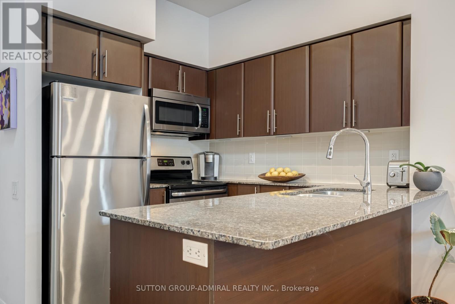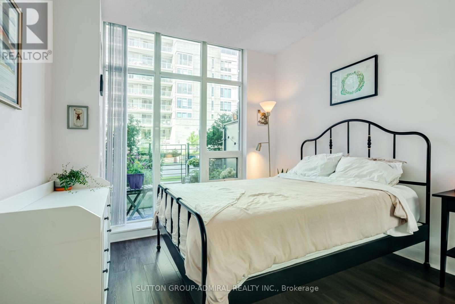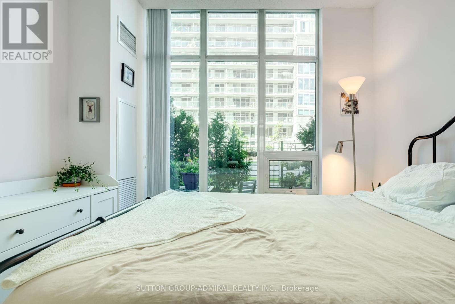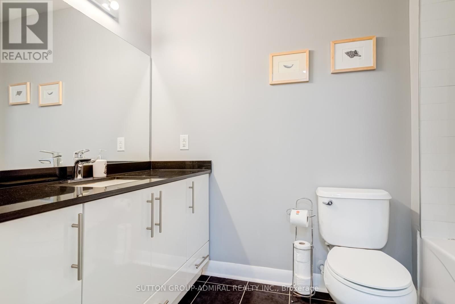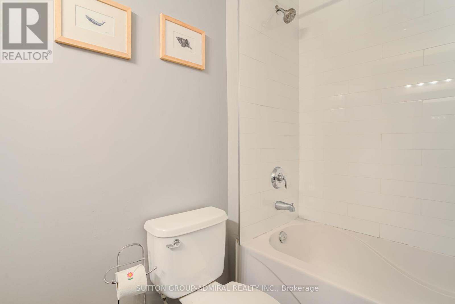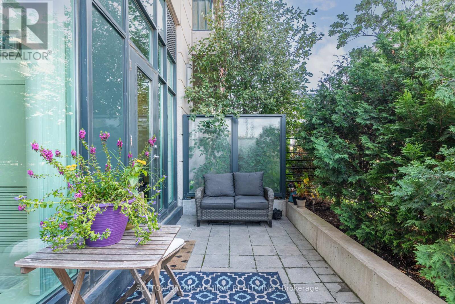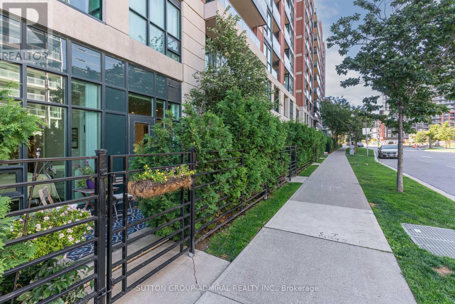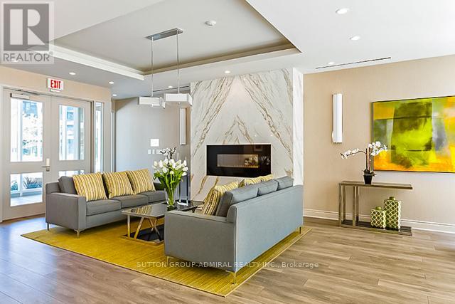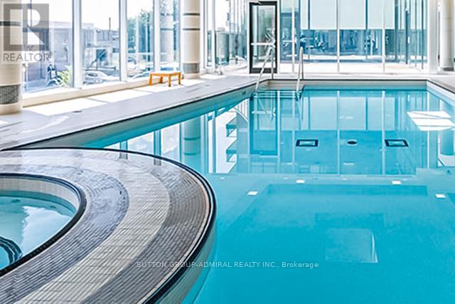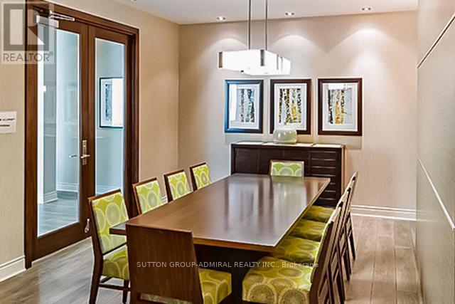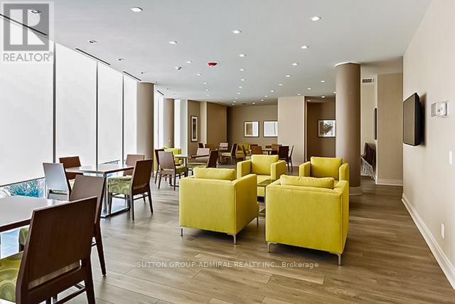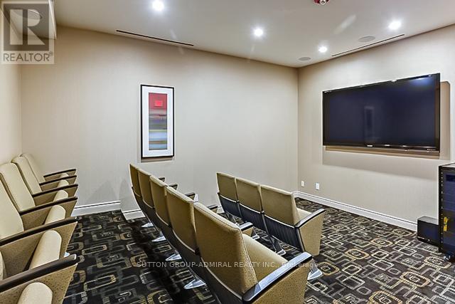#131 -525 Wilson Ave Toronto, Ontario M3H 0A7
$625,000Maintenance,
$528.92 Monthly
Maintenance,
$528.92 MonthlyWelcome To Gramercy Park. This spacious 1 Bedroom + Den Condo Features High Ceilings With Floor To Ceiling Windows, Open Concept Living & Dining Space, Functional Kitchen With Breakfast Bar & Stainless Steel Appliances. Walk-Out From Living Room To Your Own Private Patio. 5 Star Building Amenities include an Indoor Swimming Pool, Gym, Party Room, & Concierge. Perfectly Situated Steps from Wilson Subway Station, Shops & Restaurants. Easy Access To Hwy 401.**** EXTRAS **** Fridge, Stove, Built-In Dishwasher, Washer And Dryer, All Electrical Light Fixtures, Window Coverings And Blinds. One Parking Spot And One Locker. (id:46317)
Property Details
| MLS® Number | C8161896 |
| Property Type | Single Family |
| Community Name | Clanton Park |
| Amenities Near By | Hospital, Park, Public Transit, Schools |
| Community Features | Community Centre |
| Parking Space Total | 1 |
| Pool Type | Indoor Pool |
Building
| Bathroom Total | 1 |
| Bedrooms Above Ground | 1 |
| Bedrooms Below Ground | 1 |
| Bedrooms Total | 2 |
| Amenities | Storage - Locker, Security/concierge, Party Room, Visitor Parking, Exercise Centre |
| Cooling Type | Central Air Conditioning |
| Exterior Finish | Brick |
| Heating Fuel | Natural Gas |
| Heating Type | Forced Air |
| Type | Apartment |
Parking
| Visitor Parking |
Land
| Acreage | No |
| Land Amenities | Hospital, Park, Public Transit, Schools |
Rooms
| Level | Type | Length | Width | Dimensions |
|---|---|---|---|---|
| Flat | Living Room | 6.36 m | 6.36 m | 6.36 m x 6.36 m |
| Flat | Dining Room | 3.34 m | 3.34 m | 3.34 m x 3.34 m |
| Flat | Kitchen | 2.67 m | 2.34 m | 2.67 m x 2.34 m |
| Flat | Bedroom | 3.59 m | 3.03 m | 3.59 m x 3.03 m |
| Flat | Den | 3.47 m | 3.11 m | 3.47 m x 3.11 m |
https://www.realtor.ca/real-estate/26651475/131-525-wilson-ave-toronto-clanton-park
Broker
(647) 909-5313
www.newhomemadeeasy.com/
https://www.facebook.com/yasminbreniov
https://www.instagram.com/yasminbreniov/
www.linkedin.com/in/yasminbreniov

1881 Steeles Ave. W.
Toronto, Ontario M3H 5Y4
(416) 739-7200
(416) 739-9367
www.suttongroupadmiral.com/
Interested?
Contact us for more information

