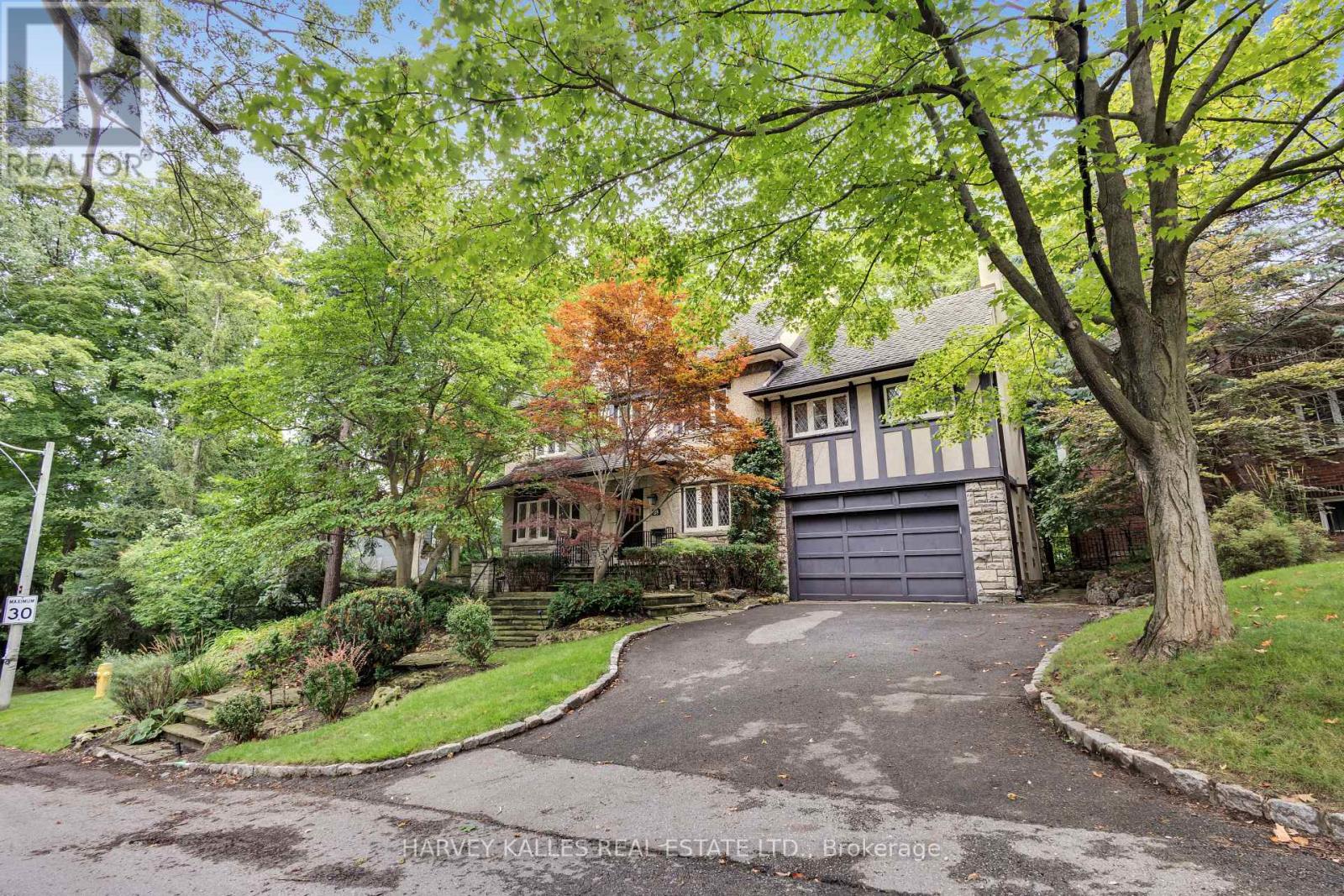28 Pinedale Rd Toronto, Ontario M4N 3A4
$4,100,000
Step Into The Refined Elegance of 28 Pinedale Rd in Lawrence Park. This Centre Hall Tudor Home Sits on a Large and Impressive Lot With Over 200 Feet of Frontage on a Quiet Tree-lined Street. Inside, Discover Rich Timeless Craftsmanship, Including Detailed Millwork and Graceful Leaded Glass Windows. With Five Spacious Bedrooms, Five Bathrooms, A Finished Walk Out Basement and Amazing Second-floor Family Room (Would Also Make For A Large, Light Filled, Executive Office), This Truly is The Perfect Family Home. Located Near Top Public & Private Schools such as TFS, Crescent School, Lawrence Park Collegiate, Glenview Senior Public School and Blythwood Public School. Come and Experience All That 28 Pinedale Rd Has To Offer. Live In As Is. Renovate. Or Build.**** EXTRAS **** *LEGALLY DESCRIBED AS: PT LT 272-274 PL 1534 TORONTO AS IN CA61084; S/T ON15463; CITY OF TORONTO. (id:46317)
Property Details
| MLS® Number | C8161924 |
| Property Type | Single Family |
| Community Name | Lawrence Park South |
| Parking Space Total | 4 |
Building
| Bathroom Total | 5 |
| Bedrooms Above Ground | 5 |
| Bedrooms Total | 5 |
| Basement Development | Finished |
| Basement Features | Walk Out |
| Basement Type | N/a (finished) |
| Construction Style Attachment | Detached |
| Cooling Type | Central Air Conditioning |
| Exterior Finish | Stone, Stucco |
| Fireplace Present | Yes |
| Heating Fuel | Natural Gas |
| Heating Type | Radiant Heat |
| Stories Total | 3 |
| Type | House |
Parking
| Garage |
Land
| Acreage | No |
| Size Irregular | 205.92 X 121.15 Ft ; Irreg: 205.92'x 121.15'x 166.91'x 0.36' |
| Size Total Text | 205.92 X 121.15 Ft ; Irreg: 205.92'x 121.15'x 166.91'x 0.36' |
Rooms
| Level | Type | Length | Width | Dimensions |
|---|---|---|---|---|
| Second Level | Primary Bedroom | 3.94 m | 5.18 m | 3.94 m x 5.18 m |
| Second Level | Bedroom 2 | 3.87 m | 3.69 m | 3.87 m x 3.69 m |
| Second Level | Bedroom 3 | 3.88 m | 3.88 m | 3.88 m x 3.88 m |
| Second Level | Family Room | 6.08 m | 5.26 m | 6.08 m x 5.26 m |
| Third Level | Bedroom 4 | 3.94 m | 3.83 m | 3.94 m x 3.83 m |
| Third Level | Bedroom 5 | 3.9 m | 3.64 m | 3.9 m x 3.64 m |
| Basement | Recreational, Games Room | 5.66 m | 8.66 m | 5.66 m x 8.66 m |
| Basement | Laundry Room | 4.86 m | 2.81 m | 4.86 m x 2.81 m |
| Ground Level | Living Room | 3.94 m | 7.8 m | 3.94 m x 7.8 m |
| Ground Level | Dining Room | 3.8 m | 4.85 m | 3.8 m x 4.85 m |
| Ground Level | Eating Area | 4.86 m | 2.71 m | 4.86 m x 2.71 m |
| Ground Level | Kitchen | 6.1 m | 3.74 m | 6.1 m x 3.74 m |
https://www.realtor.ca/real-estate/26651478/28-pinedale-rd-toronto-lawrence-park-south

Salesperson
(416) 889-2678
www.jackross.ca/
https://www.linkedin.com/in/jack-ross-661060192/

Interested?
Contact us for more information









































