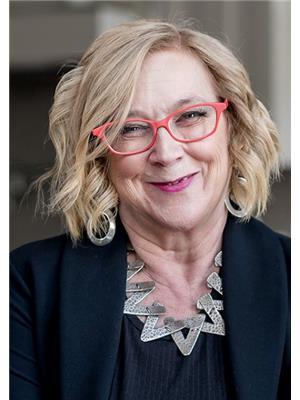927 Barry Ave Innisfil, Ontario L0L 1W0
$1,895,000
Top 5 Reasons You Will Love This Home: 1) Lakefront living at its best, with this custom built four bedroom and three bathroom family home with a fabulous waterfront, a boathouse with 27' with marine railway, and an attached 1-car garage and detached 2-car garage 2) Amazing views of sunrise and spectacular views of Lake Simcoe; live and play in this beautiful area of Simcoe County, and Friday Harbour 3) Excellent summer and winter with a selection of outdoor activities in the summer and ice fishing in the winter 4) This prestigious home shows beautifully with a great layout custom-made 5'x9' window overlooking the lake, a great family-sized kitchen with Corian Countertops, crown moulding, under cabinet valance and lighting, hardwood flooring, pot lights, spacious bedrooms, a living room, games room or second family room 5) Set in a highly sought-after neighbourhood within proximity to golfing, beaches, a marina, and perfect for commuters with easy access to Newmarket and Toronto.**** EXTRAS **** Please Note: There is an attached garage with 1 spot and a detached garage with 2 parking spots. The Auxiliary Residence is a Boathouse. The Well type is Artesian and Drilled Well. (id:46317)
Property Details
| MLS® Number | N8162122 |
| Property Type | Single Family |
| Community Name | Rural Innisfil |
| Community Features | School Bus |
| Parking Space Total | 9 |
| View Type | View |
Building
| Bathroom Total | 3 |
| Bedrooms Above Ground | 4 |
| Bedrooms Total | 4 |
| Basement Type | Crawl Space |
| Construction Style Attachment | Detached |
| Cooling Type | Central Air Conditioning |
| Exterior Finish | Brick, Stone |
| Fireplace Present | Yes |
| Heating Fuel | Natural Gas |
| Heating Type | Forced Air |
| Stories Total | 2 |
| Type | House |
Parking
| Detached Garage |
Land
| Acreage | No |
| Size Irregular | 50 X 154 Ft ; X Irreg. |
| Size Total Text | 50 X 154 Ft ; X Irreg. |
Rooms
| Level | Type | Length | Width | Dimensions |
|---|---|---|---|---|
| Second Level | Primary Bedroom | 5.96 m | 4.92 m | 5.96 m x 4.92 m |
| Second Level | Bedroom | 6.93 m | 3.63 m | 6.93 m x 3.63 m |
| Second Level | Bedroom | 4.46 m | 4.15 m | 4.46 m x 4.15 m |
| Second Level | Bedroom | 4.46 m | 3.6 m | 4.46 m x 3.6 m |
| Main Level | Kitchen | 6.36 m | 5.8 m | 6.36 m x 5.8 m |
| Main Level | Living Room | 5.94 m | 3.87 m | 5.94 m x 3.87 m |
| Main Level | Family Room | 6.6 m | 3.86 m | 6.6 m x 3.86 m |
| Main Level | Laundry Room | 4.6 m | 2.38 m | 4.6 m x 2.38 m |
https://www.realtor.ca/real-estate/26651596/927-barry-ave-innisfil-rural-innisfil

Broker
(705) 797-8485

443 Bayview Drive
Barrie, Ontario L4N 8Y2
(705) 797-8485
(705) 797-8486
HTTP://www.FarisTeam.ca

Salesperson
(705) 797-8485

443 Bayview Drive
Barrie, Ontario L4N 8Y2
(705) 797-8485
(705) 797-8486
HTTP://www.FarisTeam.ca
Interested?
Contact us for more information







































