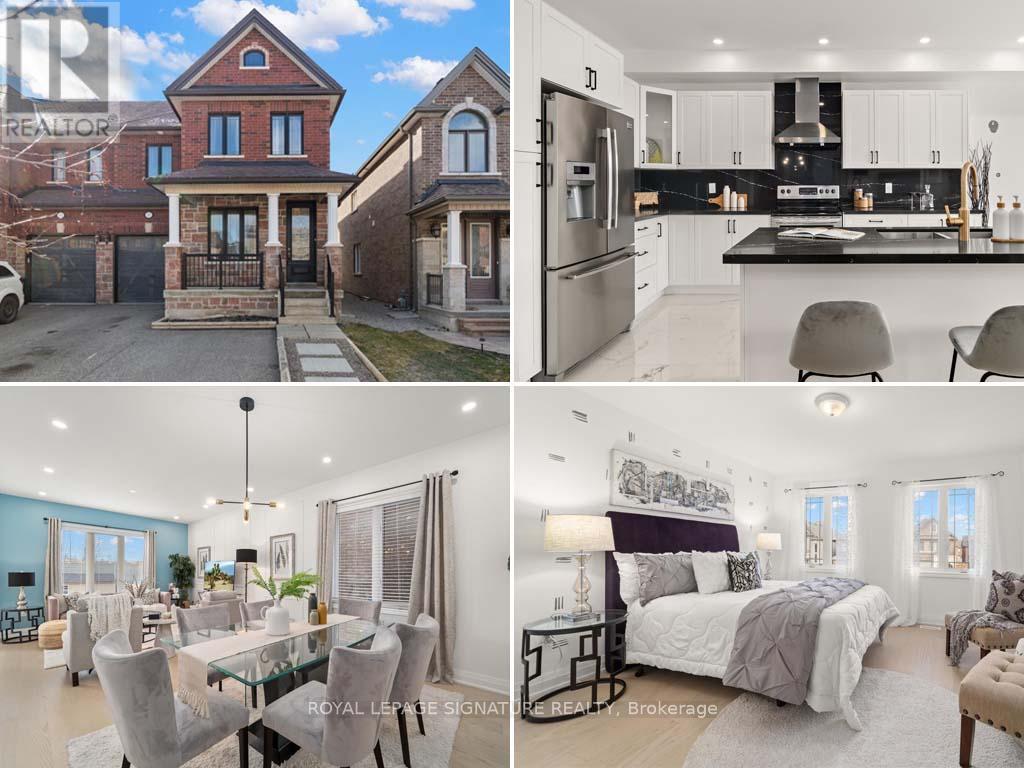55 Walker Blvd New Tecumseth, Ontario L9R 0N2
$599,800
Feels like a semi, this end-unit TH with 2,164 sq ft, will impress even the pickiest of buyers! Meticulously maintained 4bed family home in sought-after Alliston community. Over $50k in renovations (2022) including white oak engineered hardwood on the main level & upstairs, upgraded kitchen with quartz counters, S/S appliances, pot lighting & more! The main floor features an office and convenient 2PC at the front of the house, garage access, and open concept kitchen, living and dining room overlooking the backyard. Light pours in from the South windows to brighten the main level even on a gloomy day. Retreat upstairs to Owners suite with W/I closet and 5PC ensuite. 2nd floor laundry. 3 additional bedrooms share a full 4PC bath. The lower level is ripe for the next owner to make their own - full unfinished basement, ample storage. Parking in single car garage & private driveway. Ideal for families w/lots of parks, play areas & excellent schools.**** EXTRAS **** Alliston Mkt & Shopping centre has everything you'd need just a short walk away. Grocery, restaurants, gas, pet, department & fitness. Enjoy Tanger Outlets Cookstown at 400/89hwy. Commuting is easy w/the nearby 400 hwy. Golf & Ski nearby. (id:46317)
Property Details
| MLS® Number | N8162150 |
| Property Type | Single Family |
| Community Name | Alliston |
| Amenities Near By | Park |
| Parking Space Total | 3 |
Building
| Bathroom Total | 3 |
| Bedrooms Above Ground | 4 |
| Bedrooms Total | 4 |
| Basement Development | Unfinished |
| Basement Type | Full (unfinished) |
| Construction Style Attachment | Attached |
| Cooling Type | Central Air Conditioning |
| Exterior Finish | Brick, Stone |
| Heating Fuel | Natural Gas |
| Heating Type | Forced Air |
| Stories Total | 2 |
| Type | Row / Townhouse |
Parking
| Attached Garage |
Land
| Acreage | No |
| Land Amenities | Park |
| Size Irregular | 29.59 X 123.69 Ft |
| Size Total Text | 29.59 X 123.69 Ft |
Rooms
| Level | Type | Length | Width | Dimensions |
|---|---|---|---|---|
| Lower Level | Cold Room | Measurements not available | ||
| Lower Level | Recreational, Games Room | Measurements not available | ||
| Main Level | Kitchen | 3.11 m | 4.21 m | 3.11 m x 4.21 m |
| Main Level | Eating Area | 3.33 m | 2.9 m | 3.33 m x 2.9 m |
| Main Level | Living Room | 3.8 m | 3.5 m | 3.8 m x 3.5 m |
| Main Level | Dining Room | 3.8 m | 4.15 m | 3.8 m x 4.15 m |
| Main Level | Family Room | Measurements not available | ||
| Upper Level | Primary Bedroom | 4.4 m | 3.81 m | 4.4 m x 3.81 m |
| Upper Level | Bedroom 2 | 3.17 m | 3.38 m | 3.17 m x 3.38 m |
| Upper Level | Bedroom 3 | 3.91 m | 4.41 m | 3.91 m x 4.41 m |
| Upper Level | Bedroom 4 | 3.2 m | 4.14 m | 3.2 m x 4.14 m |
| Upper Level | Laundry Room | 2.53 m | 1.63 m | 2.53 m x 1.63 m |
https://www.realtor.ca/real-estate/26651600/55-walker-blvd-new-tecumseth-alliston

Salesperson
(416) 443-0300
www.tristianclunis.com/
https://www.facebook.com/TristianClunisRealEstate
https://twitter.com/tristianclunis
https://www.linkedin.com/in/tristianclunis/

8 Sampson Mews Suite 201
Toronto, Ontario M3C 0H5
(416) 443-0300
(416) 443-8619
Interested?
Contact us for more information










































