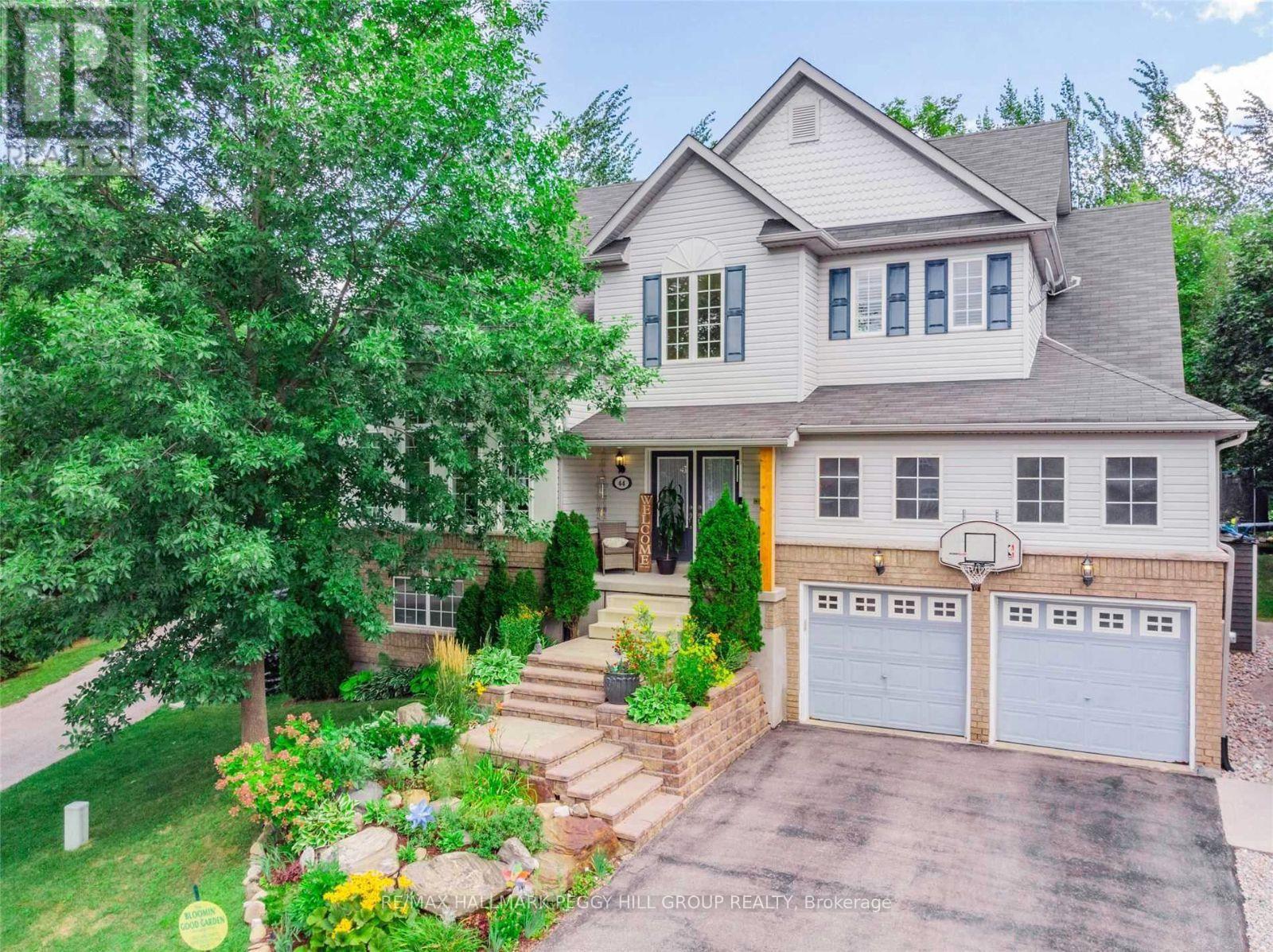44 Tanglewood Cres Oro-Medonte, Ontario L0L 2L0
$1,185,000
NEARLY 5,000 SQFT OF SPECTACULAR LIVING SPACE BACKING ONTO NATURE! Welcome to 44 Tanglewood Crescent. Located in desirable Horseshoe Valley, 20 minutes from Barrie & Orillia, this property boasts impressive curb appeal with a double-car garage and gorgeous landscaped gardens. Enjoy 4,105 sqft of above-grade living space inside with 9 ceilings, hardwood floors & large windows. Features include a spacious main floor office, formal dining room, 2pc bath, a chef's kitchen with granite counters, a w/i pantry, a walkout to the backyard, and a cozy family room with a gas fireplace with built-ins. Upstairs, the primary suite offers luxury with a fireplace, dual closets, a 5pc ensuite & access to a sunroom. Three bedrooms, laundry, and a 4pc bath complete the second floor. The partially finished basement includes a large rec room, a fifth bedroom & 3pc bathroom with ample unspoiled space to customize. Enjoy a large stamped concrete patio and deck and direct access to walking trails outside. (id:46317)
Property Details
| MLS® Number | S8161822 |
| Property Type | Single Family |
| Community Name | Horseshoe Valley |
| Amenities Near By | Park, Ski Area |
| Features | Conservation/green Belt |
| Parking Space Total | 5 |
Building
| Bathroom Total | 4 |
| Bedrooms Above Ground | 4 |
| Bedrooms Below Ground | 1 |
| Bedrooms Total | 5 |
| Basement Development | Partially Finished |
| Basement Type | Full (partially Finished) |
| Construction Style Attachment | Detached |
| Cooling Type | Central Air Conditioning |
| Exterior Finish | Brick, Vinyl Siding |
| Fireplace Present | Yes |
| Heating Fuel | Natural Gas |
| Heating Type | Forced Air |
| Stories Total | 2 |
| Type | House |
Parking
| Attached Garage |
Land
| Acreage | No |
| Land Amenities | Park, Ski Area |
| Size Irregular | 46.26 X 97.95 Ft ; Irreg Approx As Per Geo |
| Size Total Text | 46.26 X 97.95 Ft ; Irreg Approx As Per Geo |
Rooms
| Level | Type | Length | Width | Dimensions |
|---|---|---|---|---|
| Second Level | Primary Bedroom | 6.15 m | 5.21 m | 6.15 m x 5.21 m |
| Second Level | Bedroom 2 | 2.82 m | 4.01 m | 2.82 m x 4.01 m |
| Second Level | Bedroom 3 | 3.33 m | 3.76 m | 3.33 m x 3.76 m |
| Second Level | Bedroom 4 | 5.46 m | 3.58 m | 5.46 m x 3.58 m |
| Second Level | Sunroom | 3.05 m | 2.74 m | 3.05 m x 2.74 m |
| Basement | Recreational, Games Room | 6.15 m | 4.19 m | 6.15 m x 4.19 m |
| Basement | Bedroom 5 | 3.2 m | 5.36 m | 3.2 m x 5.36 m |
| Main Level | Kitchen | 5.16 m | 3.07 m | 5.16 m x 3.07 m |
| Main Level | Eating Area | 5.11 m | 3.35 m | 5.11 m x 3.35 m |
| Main Level | Dining Room | 6.43 m | 4.22 m | 6.43 m x 4.22 m |
| Main Level | Family Room | 4.01 m | 4.85 m | 4.01 m x 4.85 m |
| Main Level | Den | 4.39 m | 7.54 m | 4.39 m x 7.54 m |
Utilities
| Sewer | Installed |
| Natural Gas | Installed |
| Electricity | Installed |
| Cable | Available |
https://www.realtor.ca/real-estate/26651617/44-tanglewood-cres-oro-medonte-horseshoe-valley

374 Huronia Road #101, 106415 & 106419
Barrie, Ontario L4N 8Y9
(705) 739-4455
(866) 919-5276
www.peggyhill.com/
Salesperson
(705) 739-4455
374 Huronia Road #101, 106415 & 106419
Barrie, Ontario L4N 8Y9
(705) 739-4455
(866) 919-5276
www.peggyhill.com/
Interested?
Contact us for more information

























