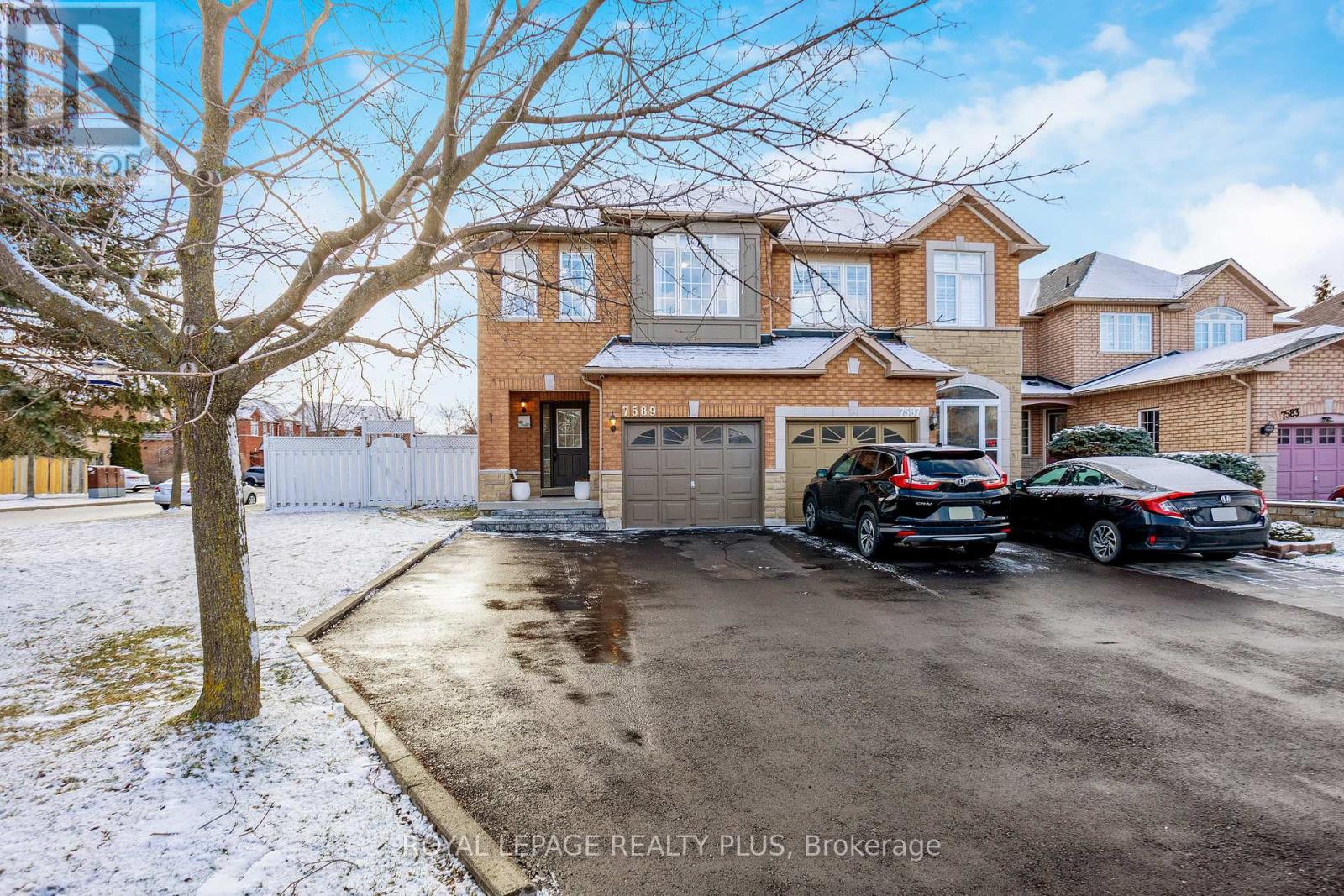7589 Black Walnut Tr Mississauga, Ontario L5N 8A8
$999,900
Rare premium 40-foot inside corner lot, abundant indoor and outdoor living space. Newly paved extended driveway, no sidewalk, ample parking: three on driveway, one in garage. Very close to Lisgar Go Station and 401/407 access is minutes away. Open concept, flooded with natural light. Expansive dream kitchen with island. Spacious bedrooms, three walk-in custom closets. Two large basement rooms. Upgraded smart home lighting, new interlock front steps, EV charging outlet in garage, new sods and well-maintained backyard. Quartz counters, stainless steel appliances throughout (SS fridge, SS stove, SS dishwasher, SS range hood). Carpeted stairs, second-floor flooring, main floor hardwood and tiled. Furnace (2017), attic insulation (2018), 2nd-floor bathrooms updated (2024). Don't miss out on this exceptional home!**** EXTRAS **** Ss Fridge, Ss Stove, Ss Range Hood. Dishwasher, Washer, Dryer, A/C, Elfs, Window Coverings. Cvac/Equip (As Is) (id:46317)
Property Details
| MLS® Number | W8161804 |
| Property Type | Single Family |
| Community Name | Lisgar |
| Amenities Near By | Park, Public Transit, Schools |
| Parking Space Total | 4 |
Building
| Bathroom Total | 3 |
| Bedrooms Above Ground | 3 |
| Bedrooms Below Ground | 1 |
| Bedrooms Total | 4 |
| Basement Development | Finished |
| Basement Type | N/a (finished) |
| Construction Style Attachment | Semi-detached |
| Cooling Type | Central Air Conditioning |
| Exterior Finish | Brick, Stone |
| Heating Fuel | Natural Gas |
| Heating Type | Forced Air |
| Stories Total | 2 |
| Type | House |
Parking
| Garage |
Land
| Acreage | No |
| Land Amenities | Park, Public Transit, Schools |
| Size Irregular | 40.19 X 109.91 Ft |
| Size Total Text | 40.19 X 109.91 Ft |
Rooms
| Level | Type | Length | Width | Dimensions |
|---|---|---|---|---|
| Second Level | Primary Bedroom | 4.43 m | 3.69 m | 4.43 m x 3.69 m |
| Second Level | Bedroom 2 | 4.88 m | 2.75 m | 4.88 m x 2.75 m |
| Second Level | Bedroom 3 | 4 m | 2.75 m | 4 m x 2.75 m |
| Basement | Recreational, Games Room | 5.37 m | 5.23 m | 5.37 m x 5.23 m |
| Basement | Office | 4 m | 3.24 m | 4 m x 3.24 m |
| Main Level | Great Room | 4.15 m | 3.66 m | 4.15 m x 3.66 m |
| Main Level | Dining Room | 3.36 m | 3.36 m | 3.36 m x 3.36 m |
| Main Level | Kitchen | 3.97 m | 2.75 m | 3.97 m x 2.75 m |
| Main Level | Eating Area | 3.36 m | 2.23 m | 3.36 m x 2.23 m |
https://www.realtor.ca/real-estate/26651653/7589-black-walnut-tr-mississauga-lisgar
Broker
(647) 700-0316
www.ihabbasha.com
https://www.facebook.com/basharealty
https://www.linkedin.com/in/ihab-basha-6589262a?trk=hp-identity-name

2575 Dundas Street West
Mississauga, Ontario L5K 2M6
(905) 828-6550
(905) 828-1511
Interested?
Contact us for more information










































