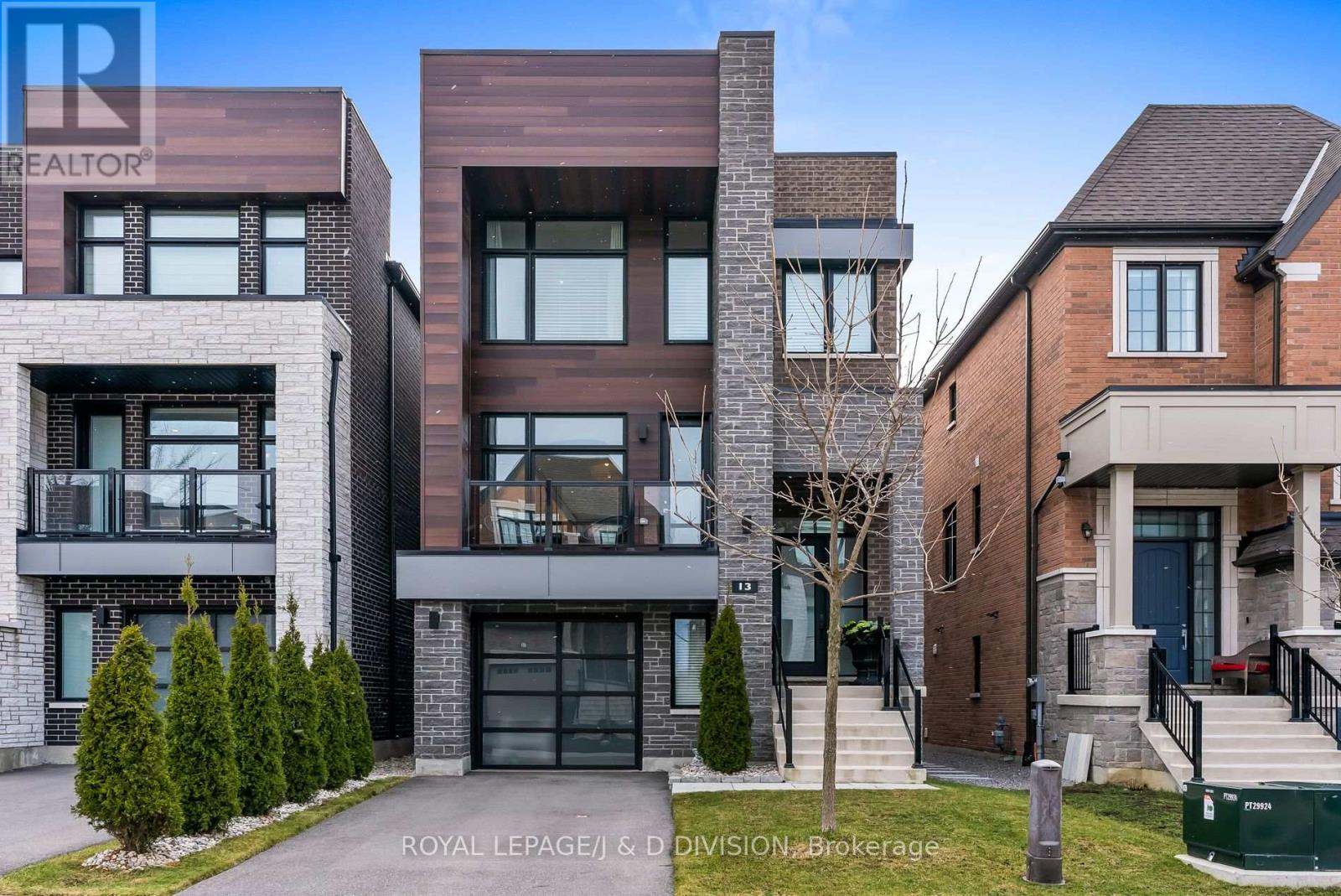13 Chimney Swift Crt Toronto, Ontario M9B 0C6
$2,295,000
Welcome to your contemporary oasis! This three-storey home offers open concept living with abundant natural light. Three bedrooms, five bathrooms, & luxurious spa-like ensuites, it provides ample space & privacy. Inside, pristine pre-engineered hardwood floors flow throughout, complemented by elegant coffered ceilings & custom finishes. The chef's kitchen features a waterfall center island, stainless steel appliances & a wine fridge, while integrated lighting &built-in speakers create ambiance. Outside, enjoy the fully finished front & backyards with a patio for all fresco dining. Plus, there's additional space available to add extra bedrooms or customize to your needs. Located on a quiet cul-de-sac, close to schools, parks & just 15 minutes from downtown. This home offers modern convenience & luxury. 3,731 SF + 1,069 SF in basement.**** EXTRAS **** Custom built ins & millwork, pre-engineered hardwood flooring throughout, EV charger, fully fenced back garden (id:46317)
Property Details
| MLS® Number | W8161902 |
| Property Type | Single Family |
| Community Name | Princess-Rosethorn |
| Parking Space Total | 2 |
Building
| Bathroom Total | 5 |
| Bedrooms Above Ground | 3 |
| Bedrooms Total | 3 |
| Basement Development | Unfinished |
| Basement Type | N/a (unfinished) |
| Construction Style Attachment | Detached |
| Cooling Type | Central Air Conditioning |
| Exterior Finish | Brick, Stone |
| Fireplace Present | Yes |
| Heating Fuel | Natural Gas |
| Heating Type | Forced Air |
| Stories Total | 3 |
| Type | House |
Parking
| Garage |
Land
| Acreage | No |
| Size Irregular | 30.02 X 118.21 Ft |
| Size Total Text | 30.02 X 118.21 Ft |
Rooms
| Level | Type | Length | Width | Dimensions |
|---|---|---|---|---|
| Second Level | Primary Bedroom | 6.65 m | 3.68 m | 6.65 m x 3.68 m |
| Second Level | Bedroom 2 | 3.63 m | 3.51 m | 3.63 m x 3.51 m |
| Second Level | Bedroom 3 | 4.72 m | 3.02 m | 4.72 m x 3.02 m |
| Second Level | Laundry Room | 2.92 m | 1.65 m | 2.92 m x 1.65 m |
| Main Level | Dining Room | 5.21 m | 4.45 m | 5.21 m x 4.45 m |
| Main Level | Kitchen | 3.86 m | 3.48 m | 3.86 m x 3.48 m |
| Main Level | Eating Area | 3.48 m | 2.79 m | 3.48 m x 2.79 m |
| Main Level | Family Room | 6.65 m | 4.22 m | 6.65 m x 4.22 m |
| Ground Level | Great Room | 7.98 m | 6.65 m | 7.98 m x 6.65 m |
| Ground Level | Mud Room | 2.46 m | 1.24 m | 2.46 m x 1.24 m |
https://www.realtor.ca/real-estate/26651663/13-chimney-swift-crt-toronto-princess-rosethorn
Salesperson
(416) 489-2121

(416) 489-2121
(416) 489-6297
Interested?
Contact us for more information









































