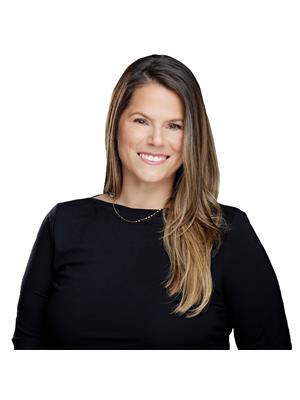1644 Germania Rd Bracebridge, Ontario P1P 1R3
$749,900
Absolutely Stunning Custom Built Year-Round Country Home. Situated On A Mature One Acre Lot, Offering The Perfect Blend Of Community Living With Lots Of Privacy. This Bright And Spacious Raised Bungalow, Welcomes You With A Fully Covered Porch Just Waiting For You To Unwind And Soak Up Your Surroundings. The Open-Concept Layout Seamlessly Connects The Living, Dining, And Kitchen Areas, Creating The Perfect Atmosphere For Entertaining With The Gorgeous Chefs Kitchen And The Back Deck Perfect For Outdoor Dining and Barbequing. Enjoy Two Generous Living Areas Spread Across Two Levels, Offering The Flexibility To Gather Or Enjoy Your Own Private Area. Don't Forget To Pamper Yourself In The Spa-Like Bathroom With Soaker Tub Right Off The Two Main Floor Bedrooms. This Meticulously Designed & Built Home Boasts Low Maintenance Features, Including Energy Efficiency With Ample Thermal Gain From The Southern Exposure. (id:46317)
Property Details
| MLS® Number | X8161800 |
| Property Type | Single Family |
| Parking Space Total | 8 |
Building
| Bathroom Total | 2 |
| Bedrooms Above Ground | 2 |
| Bedrooms Below Ground | 2 |
| Bedrooms Total | 4 |
| Architectural Style | Raised Bungalow |
| Basement Development | Finished |
| Basement Type | N/a (finished) |
| Construction Style Attachment | Detached |
| Exterior Finish | Vinyl Siding |
| Heating Fuel | Propane |
| Heating Type | Forced Air |
| Stories Total | 1 |
| Type | House |
Land
| Acreage | No |
| Sewer | Septic System |
| Size Irregular | 207.75 X 207.75 Ft |
| Size Total Text | 207.75 X 207.75 Ft|1/2 - 1.99 Acres |
Rooms
| Level | Type | Length | Width | Dimensions |
|---|---|---|---|---|
| Lower Level | Bedroom 3 | 4.52 m | 3.19 m | 4.52 m x 3.19 m |
| Lower Level | Bedroom 4 | 3.27 m | 4.12 m | 3.27 m x 4.12 m |
| Lower Level | Recreational, Games Room | 9.16 m | 5.23 m | 9.16 m x 5.23 m |
| Lower Level | Laundry Room | 1.87 m | 2.07 m | 1.87 m x 2.07 m |
| Main Level | Foyer | 2.35 m | 4.36 m | 2.35 m x 4.36 m |
| Main Level | Living Room | 5.11 m | 4.36 m | 5.11 m x 4.36 m |
| Main Level | Dining Room | 2.91 m | 3.26 m | 2.91 m x 3.26 m |
| Main Level | Kitchen | 3.73 m | 3.26 m | 3.73 m x 3.26 m |
| Main Level | Primary Bedroom | 3.73 m | 3.63 m | 3.73 m x 3.63 m |
| Main Level | Bedroom 2 | 3.64 m | 3.19 m | 3.64 m x 3.19 m |
https://www.realtor.ca/real-estate/26651729/1644-germania-rd-bracebridge

Salesperson
(289) 264-7626
(866) 530-7737
www.nataliazammitti.com/
https://www.facebook.com/Natalia-Zammitti-Real-Property-Dreams-532432626910564/
https://ca.linkedin.com/in/natalia-zammitti-2a4716100
4711 Yonge St 10th Flr, 106430
Toronto, Ontario M2N 6K8
(866) 530-7737
Interested?
Contact us for more information










































