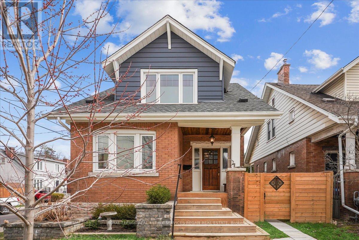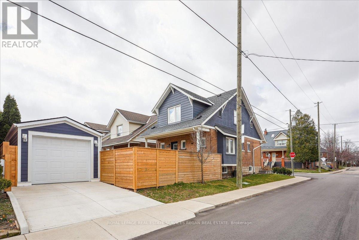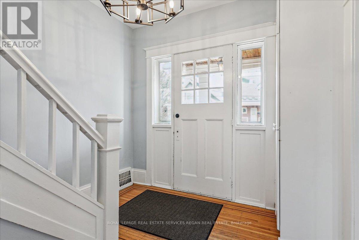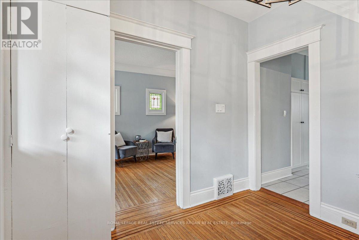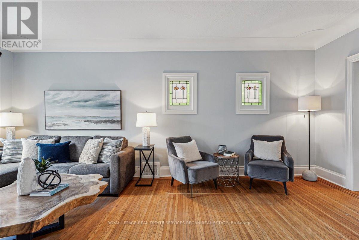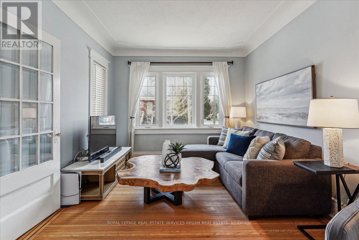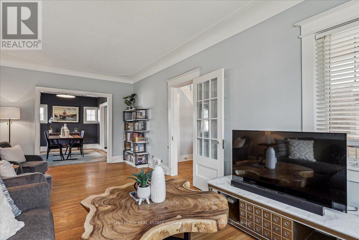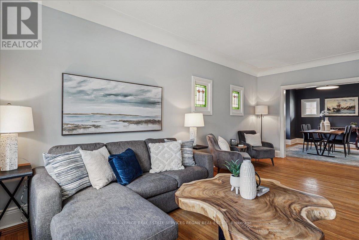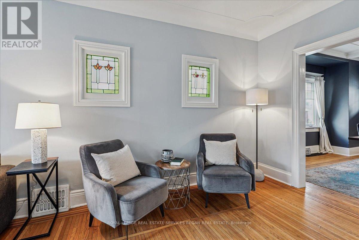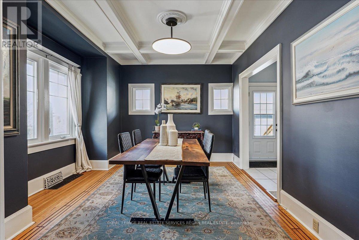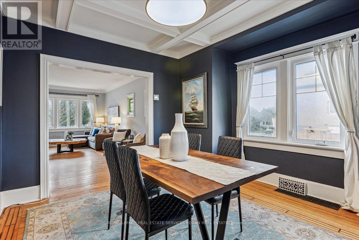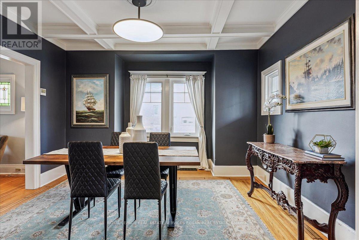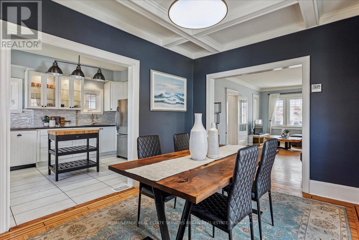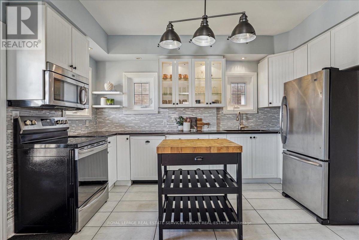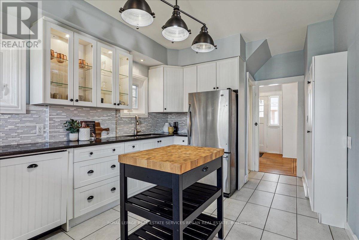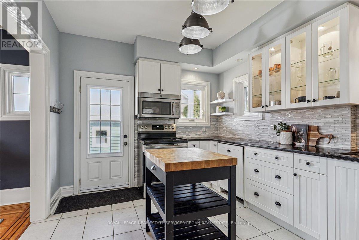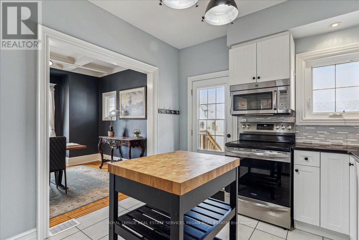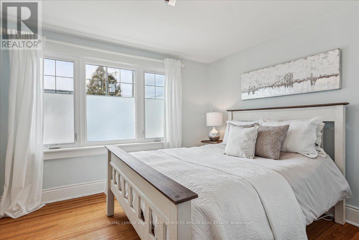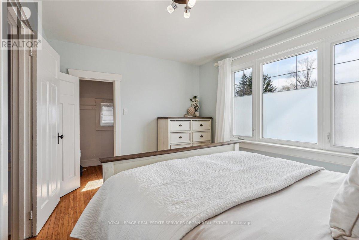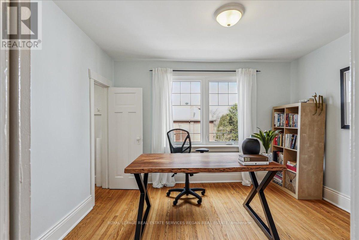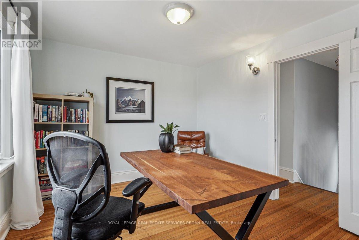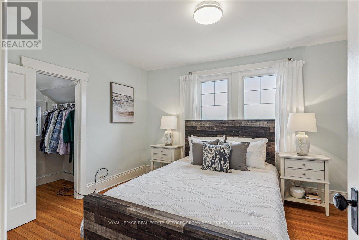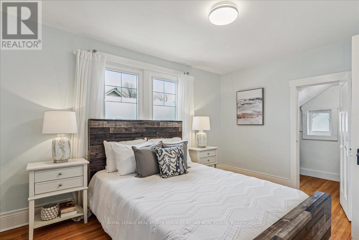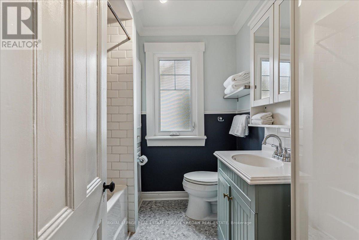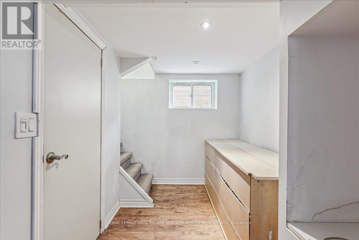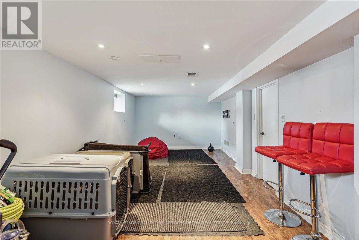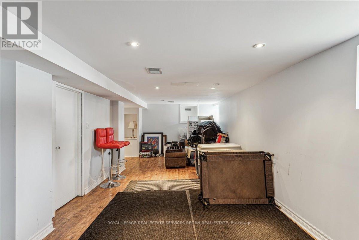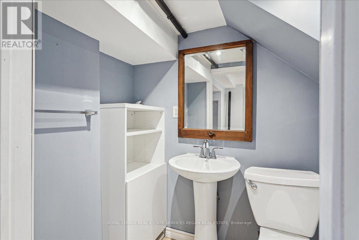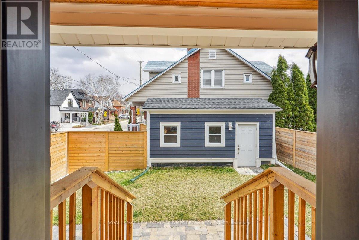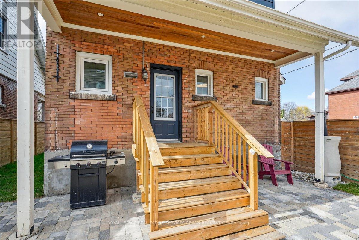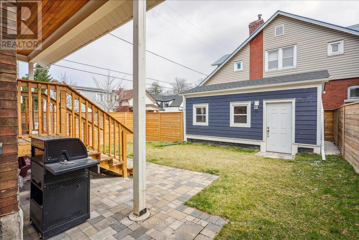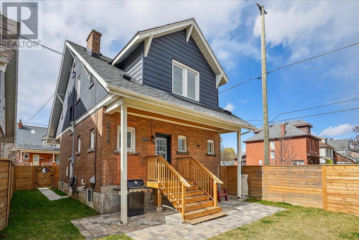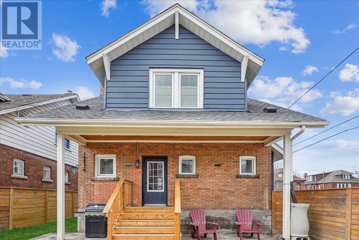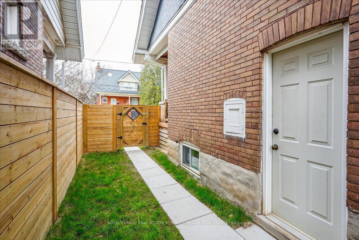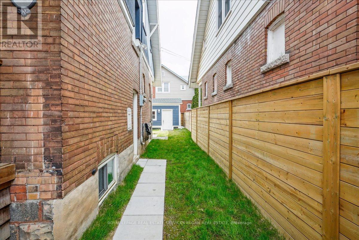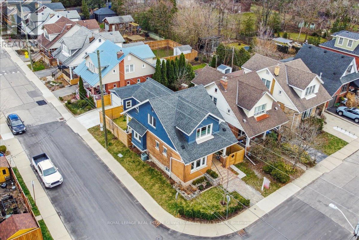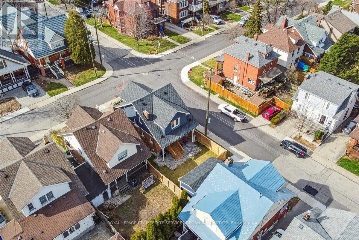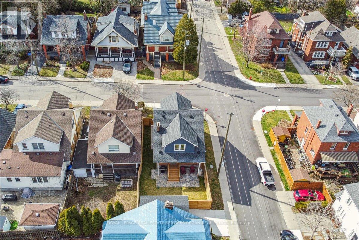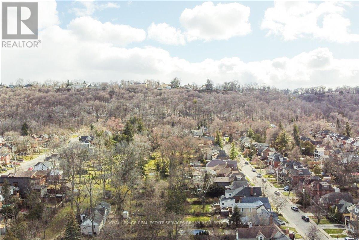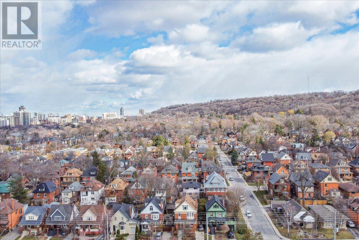51 Hyde Park Ave Hamilton, Ontario L8P 4M8
$1,099,000
Step into this charming, fully renovated home in the desirable neighbourhood of Kirkendall! Conveniently located minutes to Locke Street, golf, schools, parks, transit & Hamilton GO. Inside you'll find a functional main floor layout w/ stained-glass windows, cove & coffered ceilings, high baseboards, original hardwood flooring & ample natural light. The kitchen features granite countertops, under mount sink, soft close cabinets, marble/glass backsplash, stainless steel appliances, a movable island for extra counter space & a new electric stove. Upstairs, 3 spacious bedrooms each w/ their own walk-in closet(s). The finished basement adds versatility to the home w/ additional living space that can be tailored to suit your needs. Basement also includes a 2-piece bathroom, updated windows, tankless HWT, sump pump & backflow valve. Property features a newly constructed single car garage, & additional driveway space, back deck, patio & fencing done in 2023. Painted exterior in 2020.**** EXTRAS **** New constructed single car garage and driveway space in 2023. Deck, patio and fencing done in 2023. Painted interior/exterior in 2020. (id:46317)
Property Details
| MLS® Number | X8161960 |
| Property Type | Single Family |
| Community Name | Kirkendall |
| Amenities Near By | Park, Public Transit, Schools |
| Parking Space Total | 2 |
Building
| Bathroom Total | 2 |
| Bedrooms Above Ground | 3 |
| Bedrooms Total | 3 |
| Basement Development | Finished |
| Basement Type | Full (finished) |
| Construction Style Attachment | Detached |
| Cooling Type | Central Air Conditioning |
| Exterior Finish | Brick |
| Heating Fuel | Natural Gas |
| Heating Type | Forced Air |
| Stories Total | 2 |
| Type | House |
Parking
| Detached Garage |
Land
| Acreage | No |
| Land Amenities | Park, Public Transit, Schools |
| Size Irregular | 33 X 83 Ft |
| Size Total Text | 33 X 83 Ft |
Rooms
| Level | Type | Length | Width | Dimensions |
|---|---|---|---|---|
| Second Level | Primary Bedroom | 4.09 m | 3.25 m | 4.09 m x 3.25 m |
| Second Level | Bedroom 2 | 4.09 m | 3 m | 4.09 m x 3 m |
| Second Level | Bedroom 3 | 3.56 m | 3.18 m | 3.56 m x 3.18 m |
| Lower Level | Recreational, Games Room | 7.62 m | 3.05 m | 7.62 m x 3.05 m |
| Lower Level | Laundry Room | 4.29 m | 2.69 m | 4.29 m x 2.69 m |
| Main Level | Foyer | 2.87 m | 2.79 m | 2.87 m x 2.79 m |
| Main Level | Living Room | 6.22 m | 3.3 m | 6.22 m x 3.3 m |
| Main Level | Dining Room | 4.01 m | 3.61 m | 4.01 m x 3.61 m |
| Main Level | Kitchen | 4.04 m | 3.1 m | 4.04 m x 3.1 m |
https://www.realtor.ca/real-estate/26651754/51-hyde-park-ave-hamilton-kirkendall

Broker
(905) 916-9400
(905) 822-6900
www.reganteam.ca/
https://www.facebook.com/MatthewReganTeam/
https://twitter.com/reganmat
https://ca.linkedin.com/in/matthew-regan-650b0a23

1661 Lakeshore Road West
Mississauga, Ontario L5J 1J4
(905) 916-9400
(905) 822-1240
www.reganteam.ca/
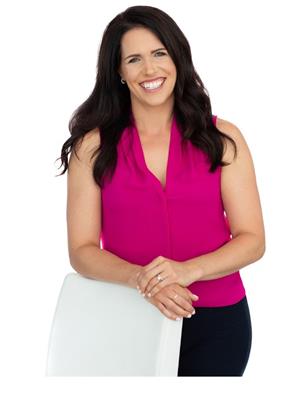
Salesperson
(905) 916-9400

1661 Lakeshore Road West
Mississauga, Ontario L5J 1J4
(905) 916-9400
(905) 822-1240
www.reganteam.ca/
Interested?
Contact us for more information

