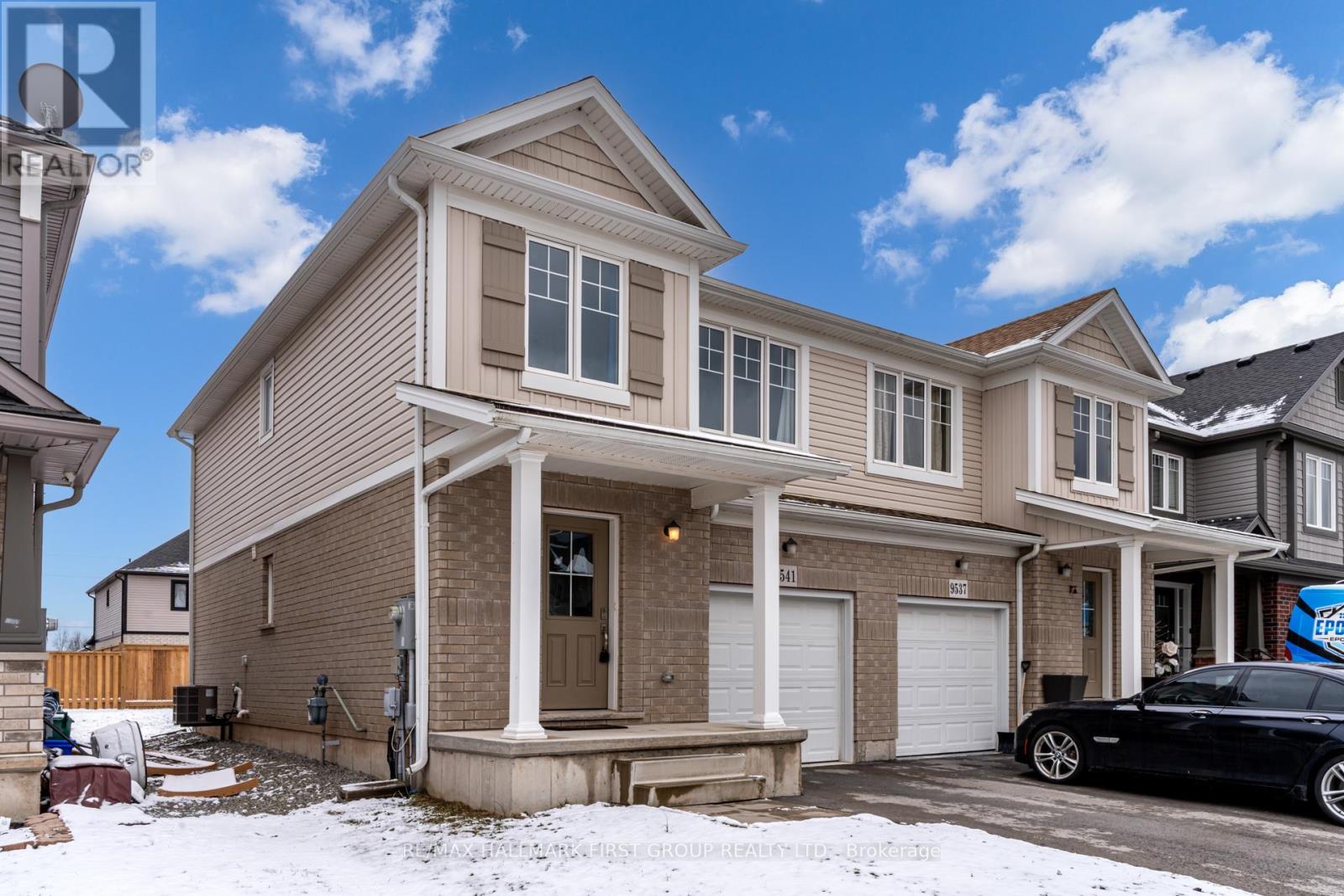9541 Tallgrass Ave Niagara Falls, Ontario L2G 0Y2
$680,000
4 Year New Home In Spectacular Neighborhood Built By The Reputed Mountainview Homes At The Coveted Lyons Creek Community. This 3 Bedroom Beauty Boasts Spacious Open Concept Layout, Kitchen With S/S Appliances & Access To Garage, Modern Laminate Floors On Main. Convenient 2nd Flr Laundry. Oak Staircase Leads to 3 Large Bedrooms. Primary Bedroom offers Ensuite Bath & Walk In Closet. Close to All Amenities, The Welland River, Niagara River & Lyons Creek Located In The Community. Close To Parks, Schools & Minutes From The Downtown District Of Chippawa, Close To Niagara Hospital, Golf Course, Walmart, Costco & Fallsview.**** EXTRAS **** All Existing Light Fixtures, All Existing Window Coverings, Fridge, Stove, Built In Dishwasher, Hood, Fan, Washer, Dryer (id:46317)
Property Details
| MLS® Number | X8162010 |
| Property Type | Single Family |
| Amenities Near By | Hospital, Marina, Park, Schools |
| Parking Space Total | 2 |
Building
| Bathroom Total | 3 |
| Bedrooms Above Ground | 3 |
| Bedrooms Total | 3 |
| Basement Development | Unfinished |
| Basement Type | Full (unfinished) |
| Construction Style Attachment | Semi-detached |
| Cooling Type | Central Air Conditioning |
| Exterior Finish | Brick |
| Heating Fuel | Natural Gas |
| Heating Type | Forced Air |
| Stories Total | 2 |
| Type | House |
Parking
| Attached Garage |
Land
| Acreage | No |
| Land Amenities | Hospital, Marina, Park, Schools |
| Size Irregular | 25.1 X 108.27 Ft |
| Size Total Text | 25.1 X 108.27 Ft |
Rooms
| Level | Type | Length | Width | Dimensions |
|---|---|---|---|---|
| Second Level | Primary Bedroom | 4.34 m | 3.09 m | 4.34 m x 3.09 m |
| Second Level | Bedroom 2 | 3.24 m | 2.89 m | 3.24 m x 2.89 m |
| Second Level | Bedroom 3 | 3.58 m | 2.7 m | 3.58 m x 2.7 m |
| Main Level | Great Room | 4.72 m | 3.25 m | 4.72 m x 3.25 m |
| Main Level | Dining Room | 2.59 m | 2.28 m | 2.59 m x 2.28 m |
| Main Level | Kitchen | 3.04 m | 2.43 m | 3.04 m x 2.43 m |
https://www.realtor.ca/real-estate/26651760/9541-tallgrass-ave-niagara-falls


314 Harwood Ave South #200
Ajax, Ontario L1S 2J1
(905) 683-5000
(905) 619-2500
www.remaxhallmark.com/Hallmark-Durham
Interested?
Contact us for more information
























