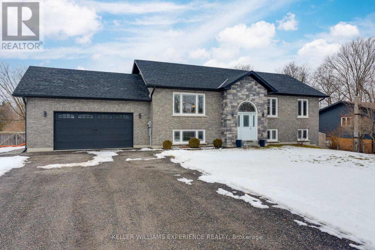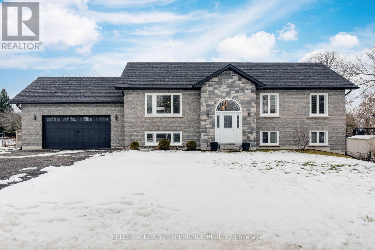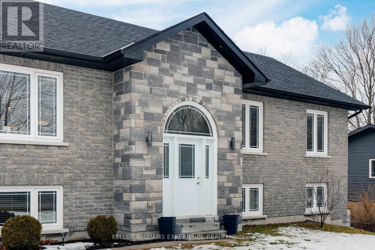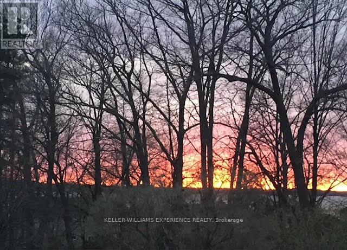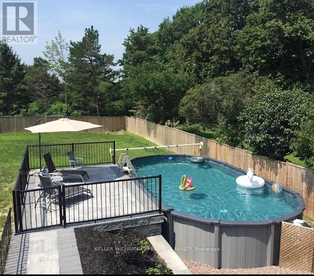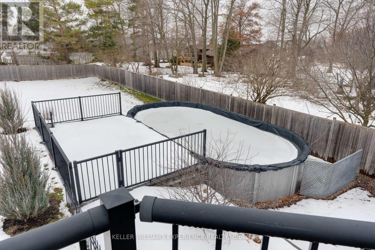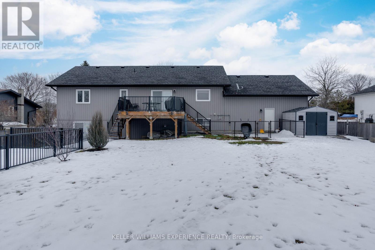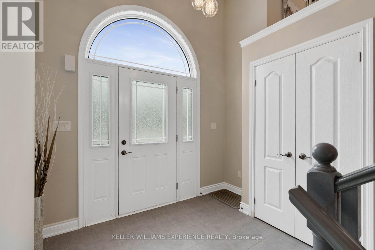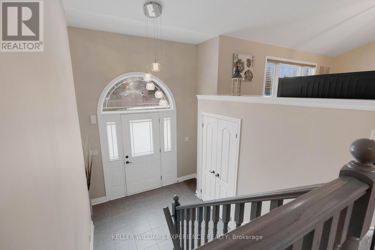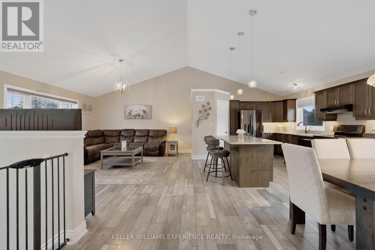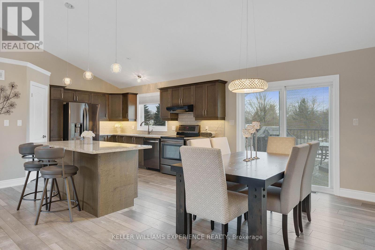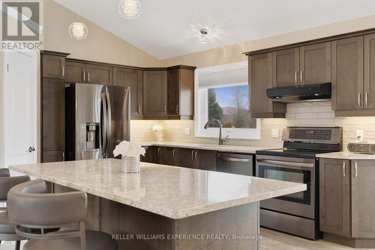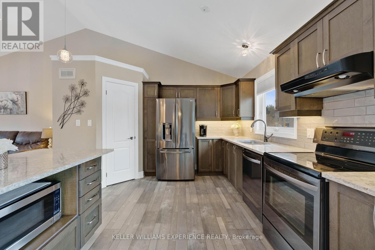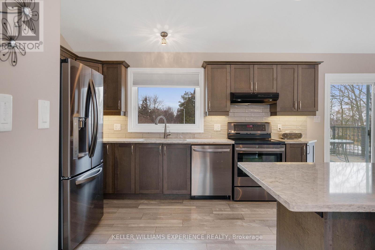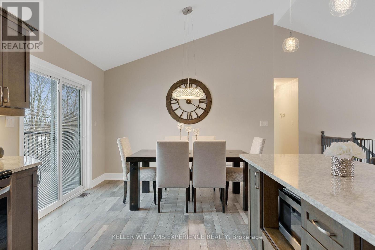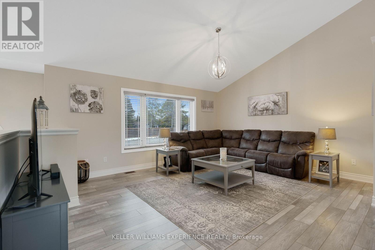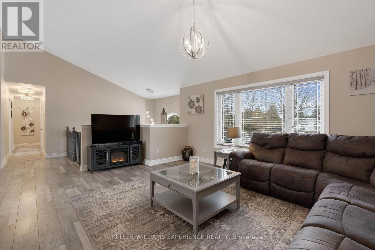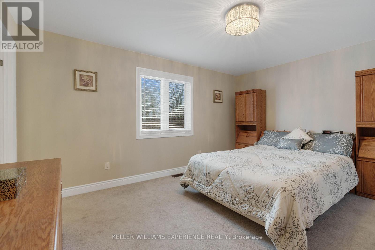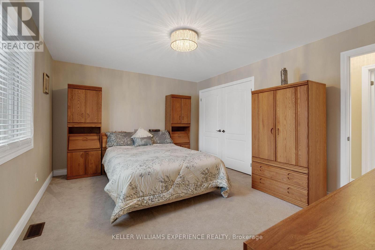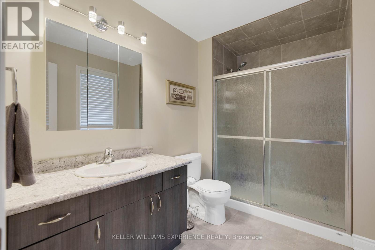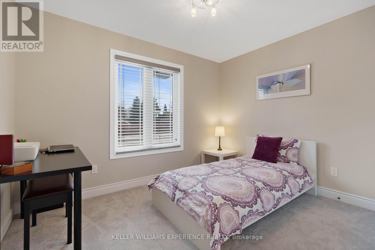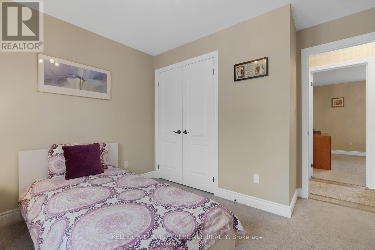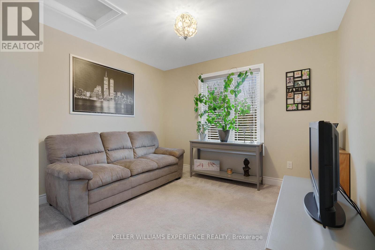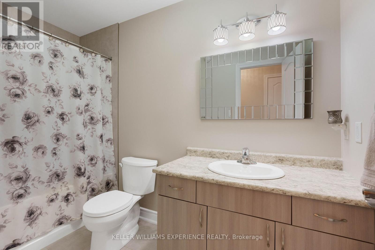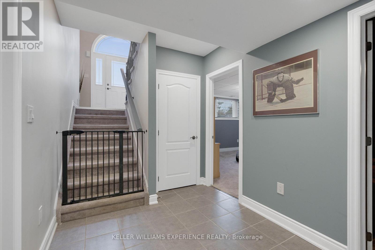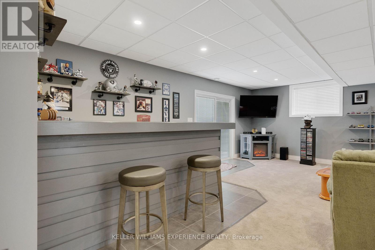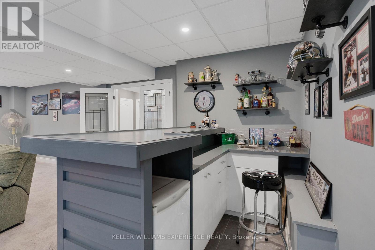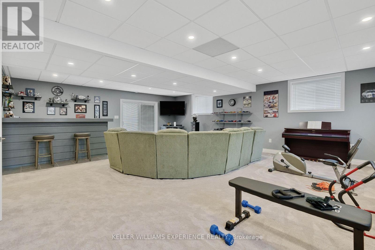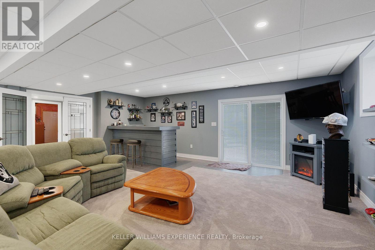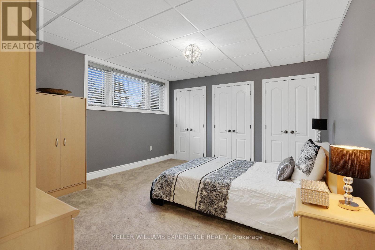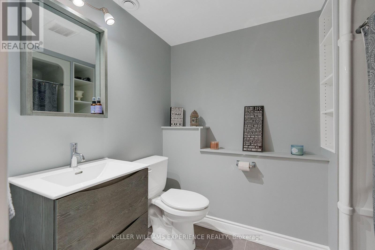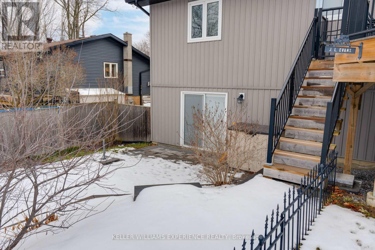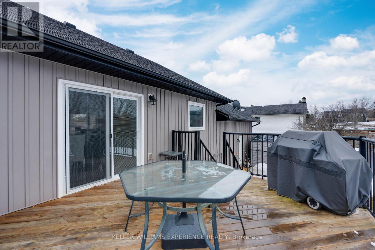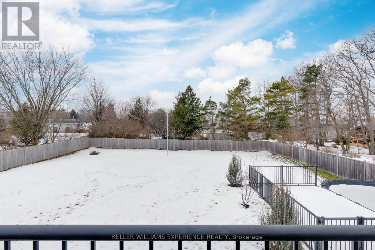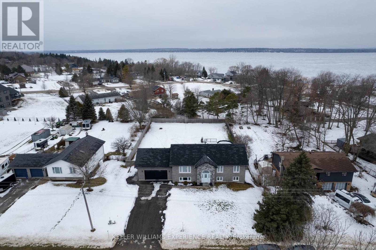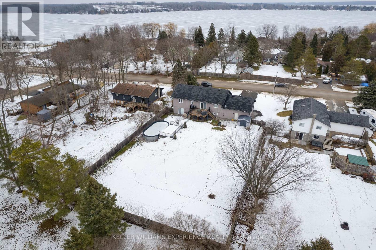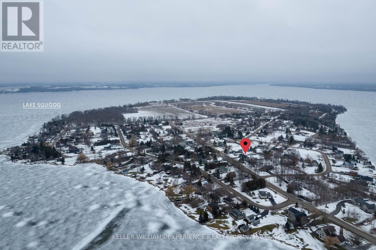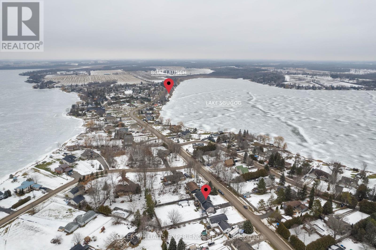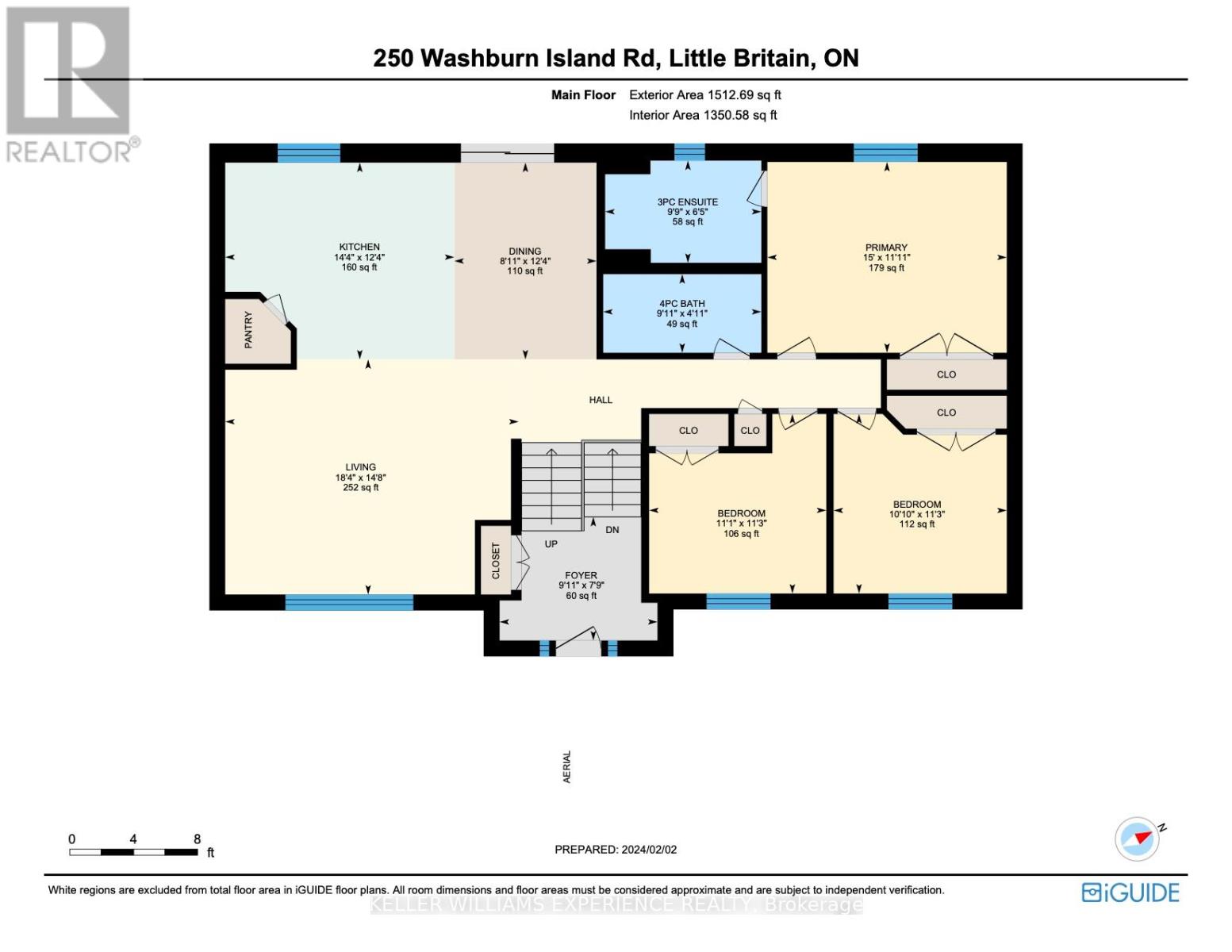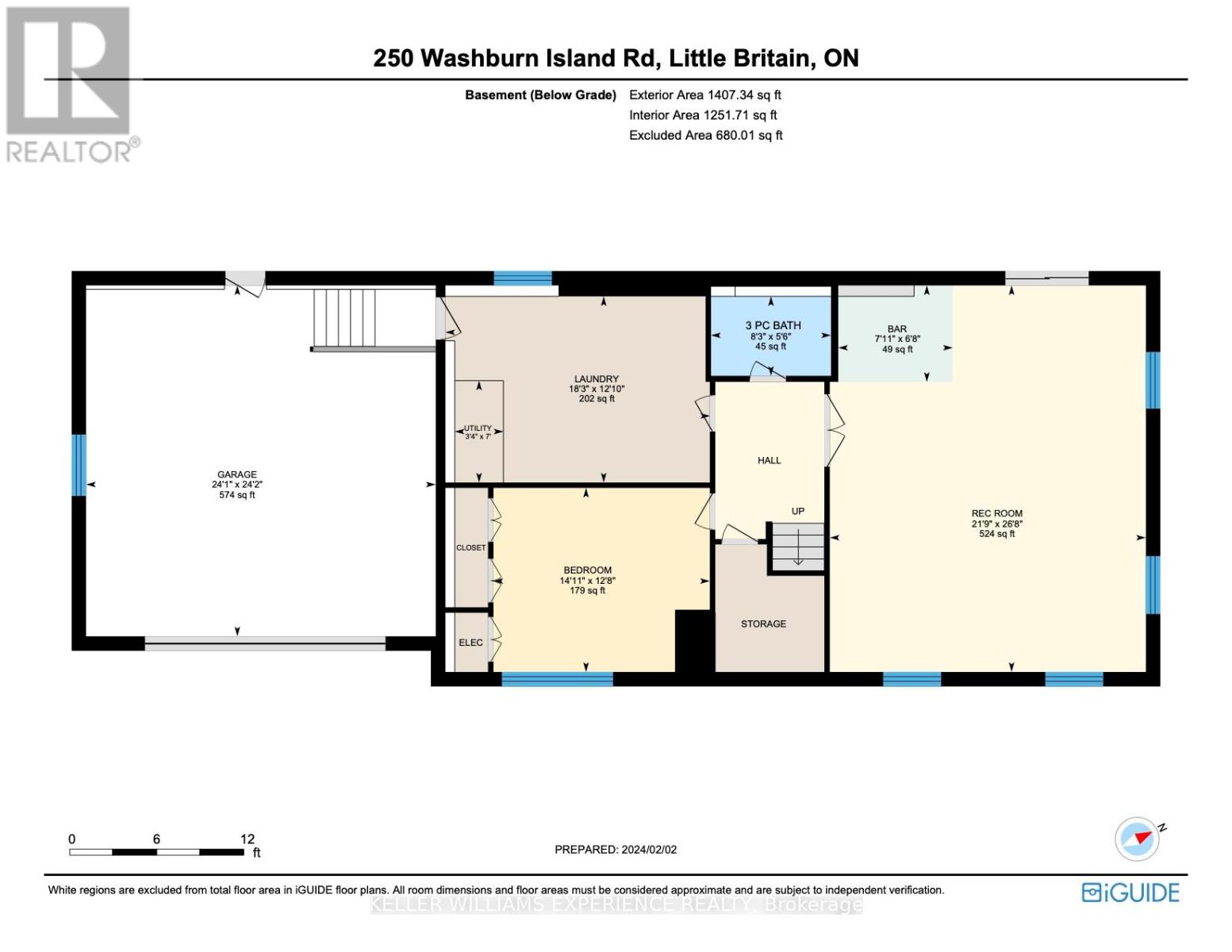250 Washburn Island Rd Kawartha Lakes, Ontario K0M 2C0
$1,085,000
Nestled on sought-after Washburn Island and surrounded by the allure of Lake Scugog, this remarkable residence promises an enchanting lifestyle amidst tranquility and natural beauty. Boasting over 2700 sq ft of refined living space, you'll be enchanted by the abundant natural light, defining the open-concept living, dining, and kitchen areas with soaring vaulted ceilings. The kitchen showcases quartz countertops, centre island, and a convenient walk-in pantry. With 4 bdrms and 3 full baths, luxurious comfort awaits. The finished walkout basement offers versatility, whether for additional living space or a separate suite. An oversized double-car garage caters to your vehicle and storage requirements. Enjoy leisurely summer days basking by the pool or unwinding in one of the multiple outdoor living areas within the fully fenced backyard. Take advantage of the nearby boat launch for delightful boating and fishing escapades. Come experience the allure of 250 Washburn Island Rd firsthand.**** EXTRAS **** Fully fenced backyard with separate dog run. Walkup from lower level to garage. Walkout from lower level family room to backyard patio. Walkout from dining room to upper deck. (id:46317)
Property Details
| MLS® Number | X8162300 |
| Property Type | Single Family |
| Community Name | Little Britain |
| Community Features | School Bus |
| Parking Space Total | 8 |
| Pool Type | Above Ground Pool |
Building
| Bathroom Total | 3 |
| Bedrooms Above Ground | 3 |
| Bedrooms Below Ground | 1 |
| Bedrooms Total | 4 |
| Architectural Style | Raised Bungalow |
| Basement Development | Finished |
| Basement Features | Walk Out |
| Basement Type | Full (finished) |
| Construction Style Attachment | Detached |
| Cooling Type | Central Air Conditioning |
| Exterior Finish | Vinyl Siding |
| Heating Fuel | Propane |
| Heating Type | Forced Air |
| Stories Total | 1 |
| Type | House |
Parking
| Attached Garage |
Land
| Acreage | No |
| Sewer | Septic System |
| Size Irregular | 101 X 197 Ft |
| Size Total Text | 101 X 197 Ft |
| Surface Water | Lake/pond |
Rooms
| Level | Type | Length | Width | Dimensions |
|---|---|---|---|---|
| Lower Level | Recreational, Games Room | 8.12 m | 6.64 m | 8.12 m x 6.64 m |
| Lower Level | Bedroom 4 | 3.87 m | 4.55 m | 3.87 m x 4.55 m |
| Lower Level | Bathroom | 1.68 m | 2.51 m | 1.68 m x 2.51 m |
| Main Level | Living Room | 4.48 m | 5.59 m | 4.48 m x 5.59 m |
| Main Level | Kitchen | 3.75 m | 2.71 m | 3.75 m x 2.71 m |
| Main Level | Dining Room | 3.75 m | 4.37 m | 3.75 m x 4.37 m |
| Main Level | Primary Bedroom | 3.64 m | 4.57 m | 3.64 m x 4.57 m |
| Main Level | Bathroom | 1.95 m | 2.98 m | 1.95 m x 2.98 m |
| Main Level | Bedroom 2 | 3.42 m | 3.38 m | 3.42 m x 3.38 m |
| Main Level | Bedroom 3 | 3.42 m | 3.3 m | 3.42 m x 3.3 m |
| Main Level | Bathroom | 1.5 m | 3.02 m | 1.5 m x 3.02 m |
| Ground Level | Foyer | 2.36 m | 3.01 m | 2.36 m x 3.01 m |
Utilities
| Electricity | Installed |
https://www.realtor.ca/real-estate/26651801/250-washburn-island-rd-kawartha-lakes-little-britain
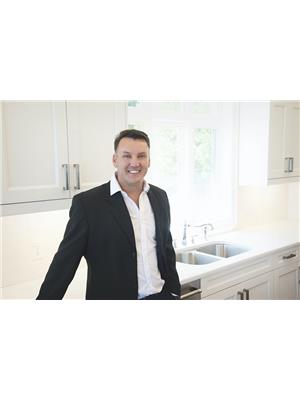
516 Bryne Drive, Unit I, 105898
Barrie, Ontario L4N 9P6
(705) 720-2200
(705) 733-2200
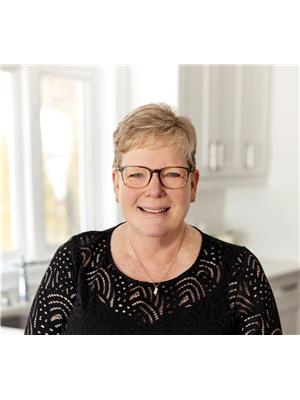
Salesperson
(705) 794-6276
516 Bryne Drive, Unit I, 105898
Barrie, Ontario L4N 9P6
(705) 720-2200
(705) 733-2200
Interested?
Contact us for more information

