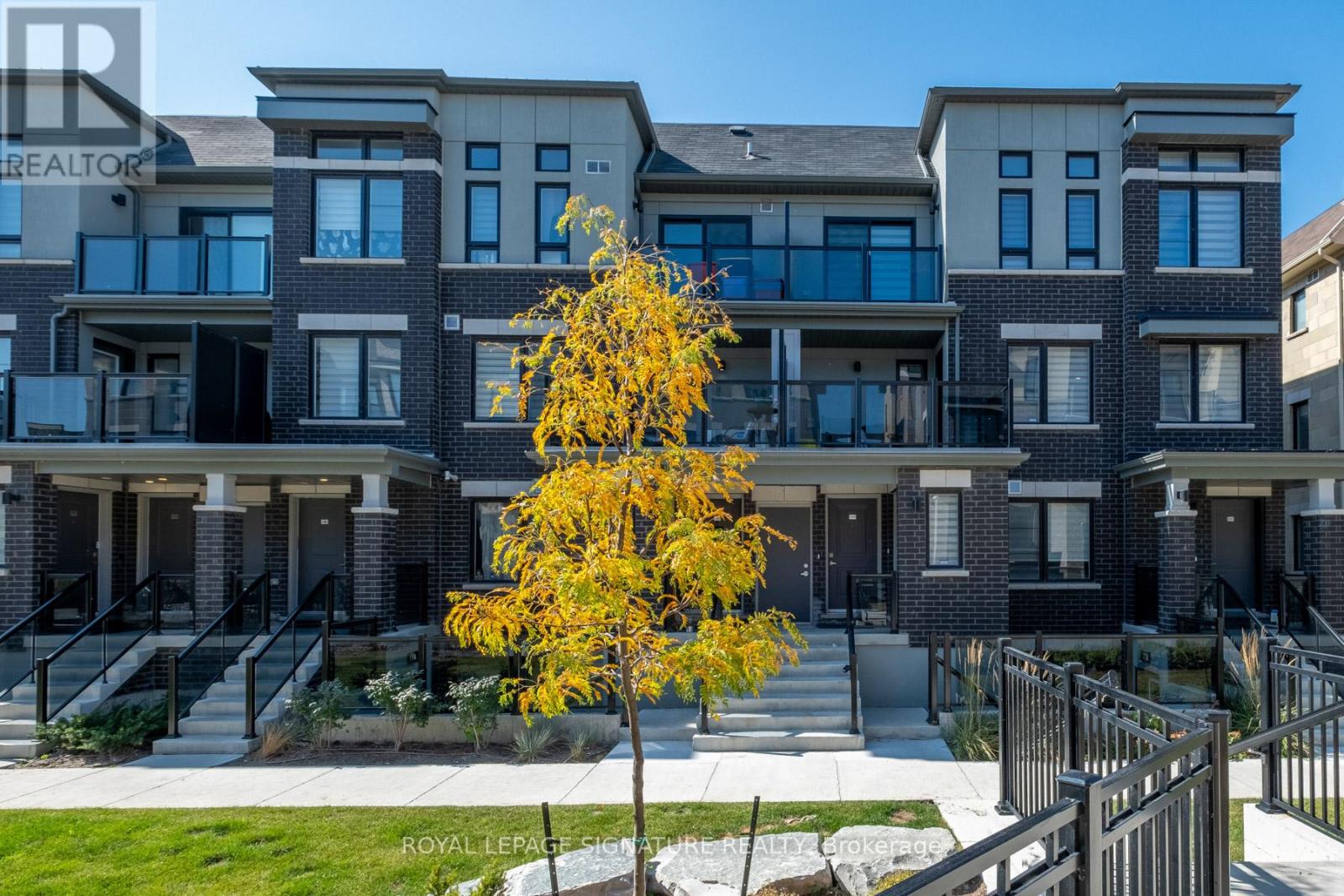#c -21 Lookout Dr Clarington, Ontario L1C 7G1
$649,900Maintenance,
$142.33 Monthly
Maintenance,
$142.33 MonthlyLakeside Lifestyle Awaits! 30k Upgrade Package Not Seen In Any Comparable Sale. Brand New, Corner Townhome In Bowmanville's Master-Planned Waterfront Community. The ""TIDE"" Features A Spacious Open Floor Plan, 2 Bedrooms, 3 Bathrooms, Kitchen With A Window & Breakfast Bar. Hardwood Throughout Including Oak Staircase/No Carpet! Undermount Sink Package. Quartz Counter Kit & Baths Upgrade!Kitchen & Bath Cabinet Upgrade Package! The Primary Bedroom Includes A 3 Piece Ensuite With Frameless Glass Shower & Tile Upgrade + W/I Closet. The 2nd Bedroom Includes A Balcony. Interior Storage Space Under Stairs. 2 Car Parking/1 Garage Space. Enjoy The Lake Views On 2 Balconies (12'X10') & (12'X 4.6'). Corner Units Have More Windows & Are Brighter. Steps To Waterfront Trails,Marina, Port Darlington East Beach & Min To 401 & Shopping!**** EXTRAS **** Hardwood, Oak Staircase & Rail Package, 30+Pot Lights, Zebra Blinds. S.S. Fridge, Stove,Dishwasher. Stackable Laundry. All Elf's, Alarm Sys(service not incl). Quartz Countertop, Sink, Kit& Bath Cabinet & Tile Upgrades - See Att Schedule. (id:46317)
Property Details
| MLS® Number | E8110398 |
| Property Type | Single Family |
| Community Name | Bowmanville |
| Amenities Near By | Beach, Hospital, Marina |
| Community Features | Community Centre |
| Parking Space Total | 2 |
Building
| Bathroom Total | 3 |
| Bedrooms Above Ground | 2 |
| Bedrooms Total | 2 |
| Amenities | Picnic Area |
| Cooling Type | Central Air Conditioning |
| Exterior Finish | Brick |
| Heating Fuel | Natural Gas |
| Heating Type | Forced Air |
| Stories Total | 2 |
| Type | Row / Townhouse |
Parking
| Garage | |
| Visitor Parking |
Land
| Acreage | No |
| Land Amenities | Beach, Hospital, Marina |
| Surface Water | Lake/pond |
Rooms
| Level | Type | Length | Width | Dimensions |
|---|---|---|---|---|
| Second Level | Kitchen | 3 m | 2.61 m | 3 m x 2.61 m |
| Second Level | Living Room | 5.27 m | 3.9 m | 5.27 m x 3.9 m |
| Second Level | Dining Room | 5.27 m | 3.89 m | 5.27 m x 3.89 m |
| Third Level | Primary Bedroom | 3.65 m | 3.38 m | 3.65 m x 3.38 m |
| Third Level | Bathroom | Measurements not available | ||
| Third Level | Bedroom 2 | 3.65 m | 2.92 m | 3.65 m x 2.92 m |
| Third Level | Bathroom | Measurements not available | ||
| Main Level | Foyer | Measurements not available |
https://www.realtor.ca/real-estate/26576757/c-21-lookout-dr-clarington-bowmanville
Broker
(416) 443-0300
https://www.jv-ip.com
https://www.facebook.com/jimmy.vlachos.1
https://twitter.com/JimmyIncPropTO
https://ca.linkedin.com/in/jimmy-vlachos-51977713

8 Sampson Mews Suite 201
Toronto, Ontario M3C 0H5
(416) 443-0300
(416) 443-8619
Interested?
Contact us for more information































