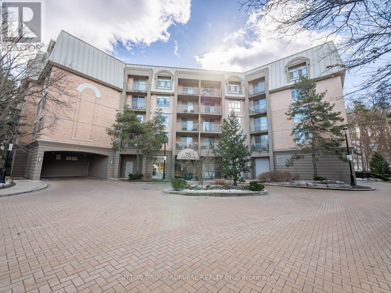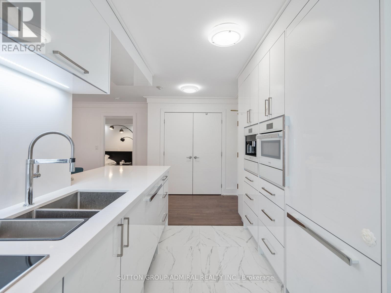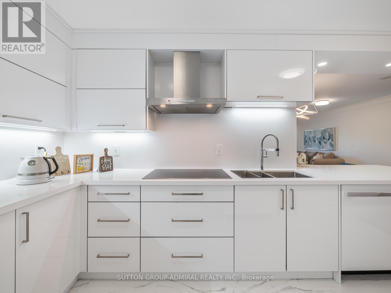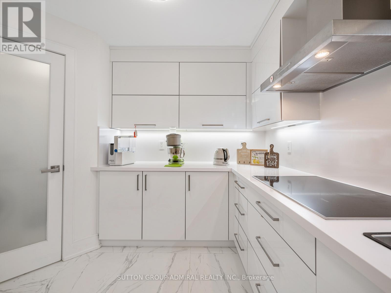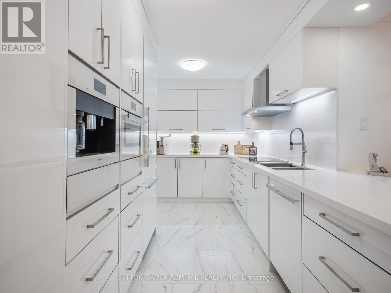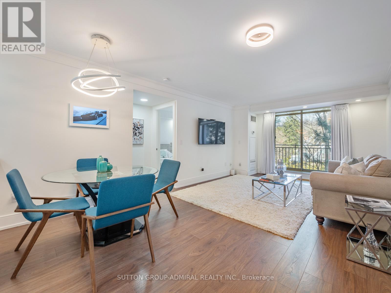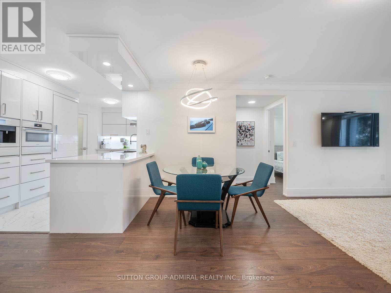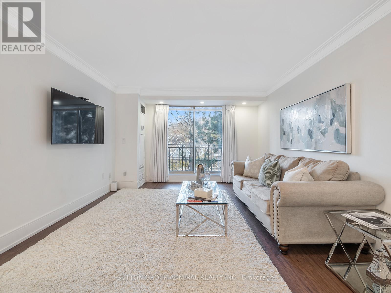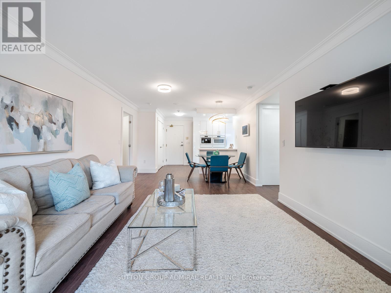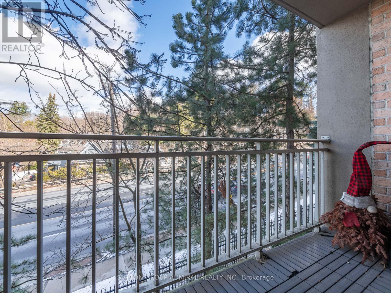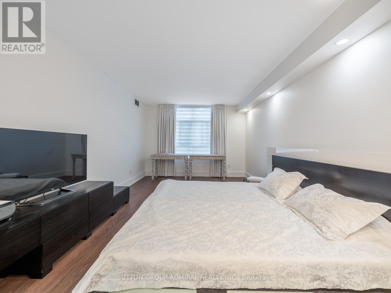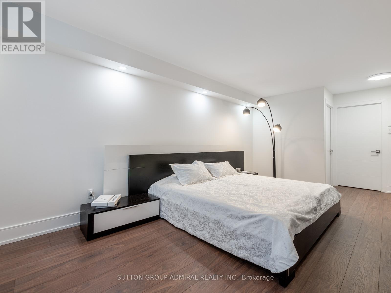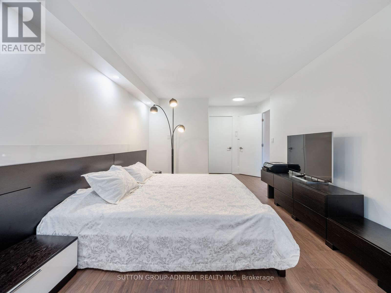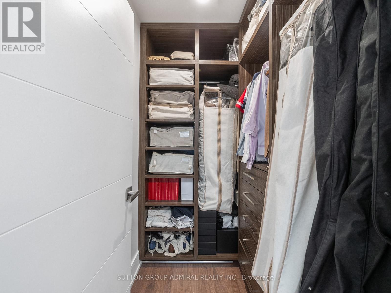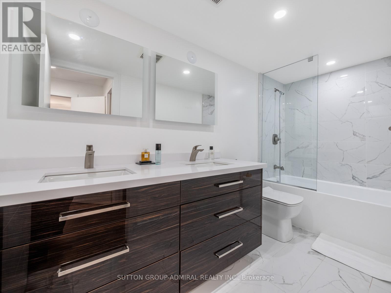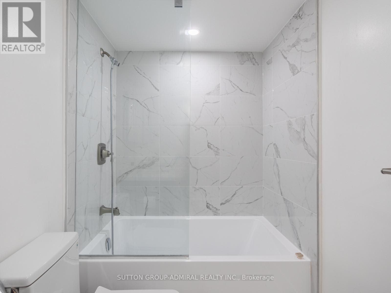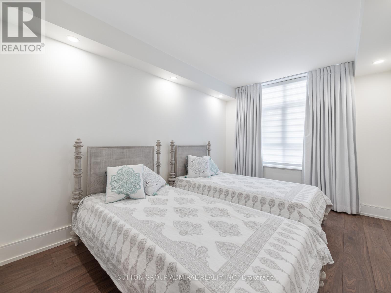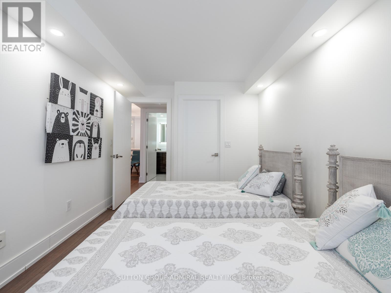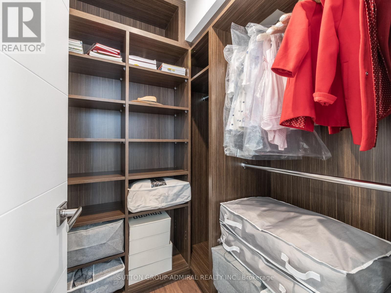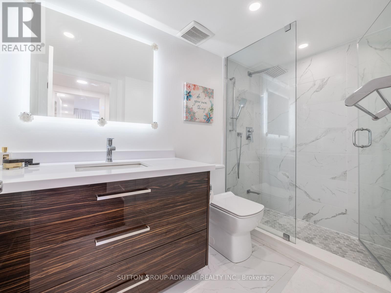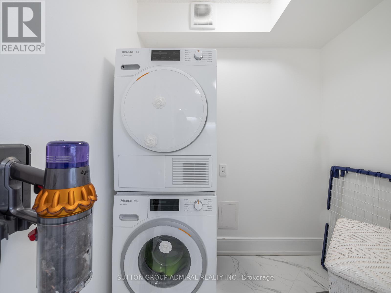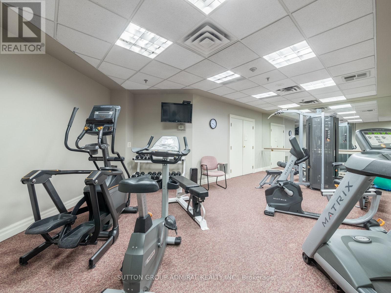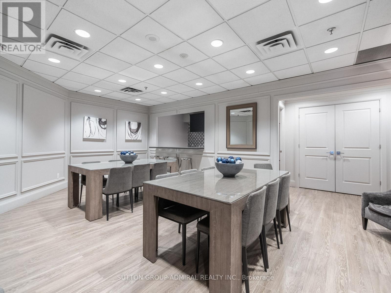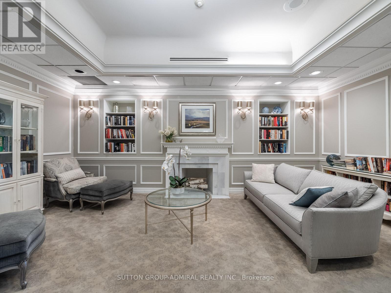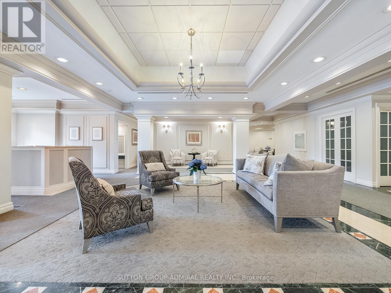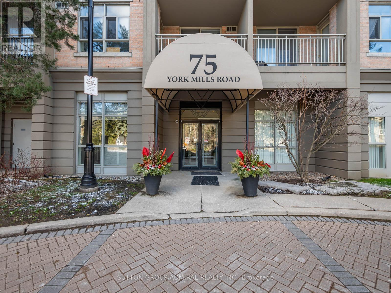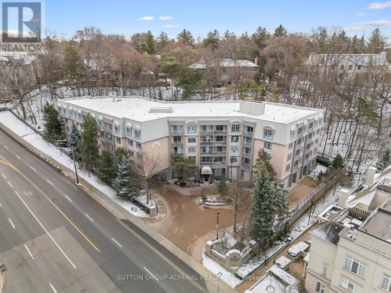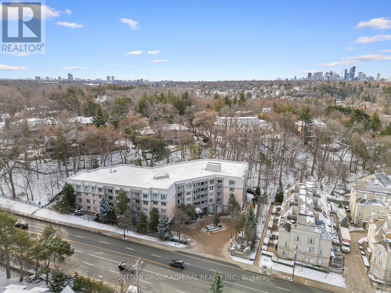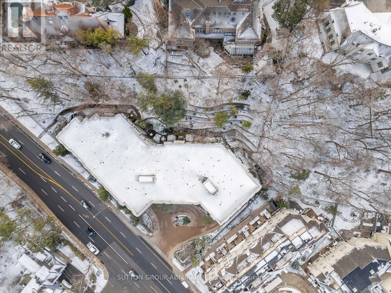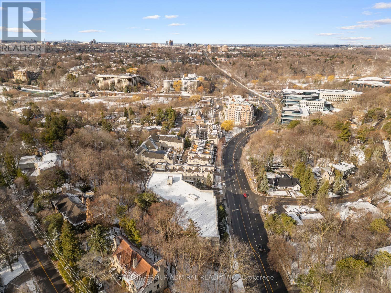#301 -75 York Mills Rd Toronto, Ontario M2P 2E7
$939,000Maintenance,
$1,344.69 Monthly
Maintenance,
$1,344.69 MonthlyExperience luxury living at its finest at 75 York Mills Rd #301. This impeccable 2-bed, 2-bath suite seamlessly blends convenience with functionality, offering an amazingly functional floor plan with an open concept living/dining room layout. The unit is adorned with delightful finishes including hardwood floors, elegant crown moulding, pot lights and a lovely walkout to the balcony with north views. The immaculate kitchen is a dream featuring premium built-in Miele appliances, a coffee maker and quartz countertops. The large primary retreat is complete with a generous walk-in closet, a sitting area and a lavish 5-piece ensuite with double sinks and beautiful marble floor-to-ceiling tile in the shower. The 2nd bedroom boasts an additional walk-in closet and large windows. Residents can enjoy incredible amenities including concierge, a gym, a party/meeting room, a security guard and visitor parking. Minutes away from schools, York Mills station, shopping and major Hwys 401/Allen Rd/DVP.**** EXTRAS **** 24 hours notice for showings. (id:46317)
Property Details
| MLS® Number | C8162454 |
| Property Type | Single Family |
| Community Name | Bridle Path-Sunnybrook-York Mills |
| Amenities Near By | Hospital, Park, Public Transit, Schools |
| Community Features | Community Centre |
| Features | Balcony |
| Parking Space Total | 1 |
Building
| Bathroom Total | 2 |
| Bedrooms Above Ground | 2 |
| Bedrooms Total | 2 |
| Amenities | Storage - Locker, Security/concierge, Party Room, Exercise Centre |
| Cooling Type | Central Air Conditioning |
| Exterior Finish | Brick |
| Fire Protection | Security Guard |
| Heating Fuel | Natural Gas |
| Heating Type | Forced Air |
| Type | Apartment |
Land
| Acreage | No |
| Land Amenities | Hospital, Park, Public Transit, Schools |
Rooms
| Level | Type | Length | Width | Dimensions |
|---|---|---|---|---|
| Flat | Living Room | 6.34 m | 3.74 m | 6.34 m x 3.74 m |
| Flat | Dining Room | 6.34 m | 3.74 m | 6.34 m x 3.74 m |
| Flat | Kitchen | 4.26 m | 2.96 m | 4.26 m x 2.96 m |
| Flat | Eating Area | 4.26 m | 2.96 m | 4.26 m x 2.96 m |
| Flat | Primary Bedroom | 7.13 m | 3.35 m | 7.13 m x 3.35 m |
| Flat | Bathroom | 3.45 m | 1.5 m | 3.45 m x 1.5 m |
| Flat | Bedroom 2 | 3.71 m | 2.81 m | 3.71 m x 2.81 m |
| Flat | Bathroom | 1.59 m | 1.56 m | 1.59 m x 1.56 m |

Broker
(416) 899-1199
(416) 899-1199
www.teamelfassy.com/
https://www.facebook.com/daveelfassyrealestate
https://twitter.com/DaveElfassy
https://www.linkedin.com/in/daveelfassy/
1206 Centre Street
Thornhill, Ontario L4J 3M9
(416) 739-7200
(416) 739-9367
www.suttongroupadmiral.com/

1206 Centre Street
Thornhill, Ontario L4J 3M9
(416) 739-7200
(416) 739-9367
www.suttongroupadmiral.com/
Interested?
Contact us for more information

